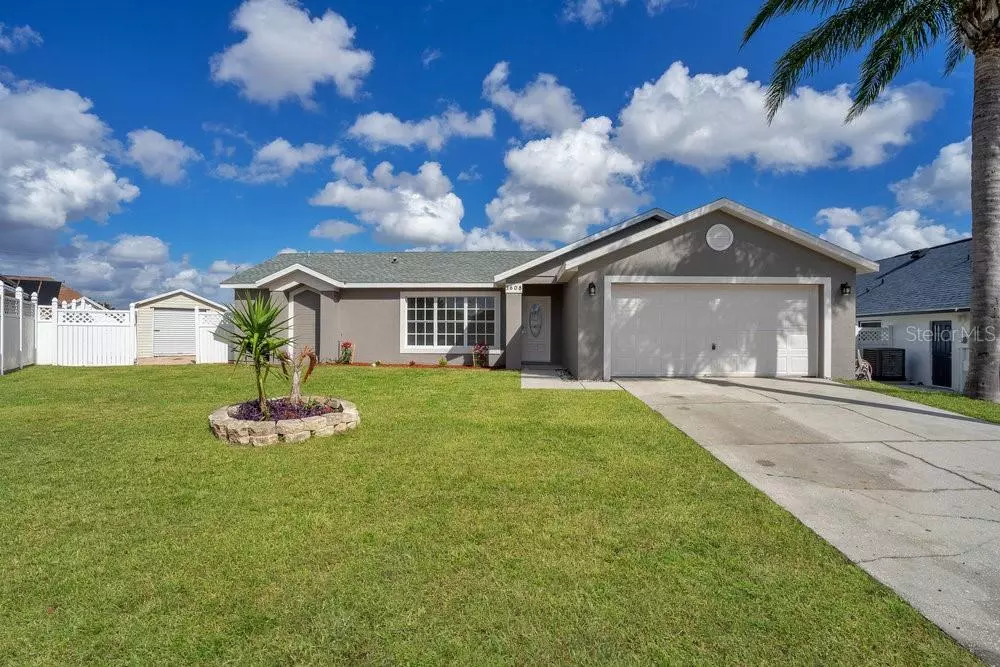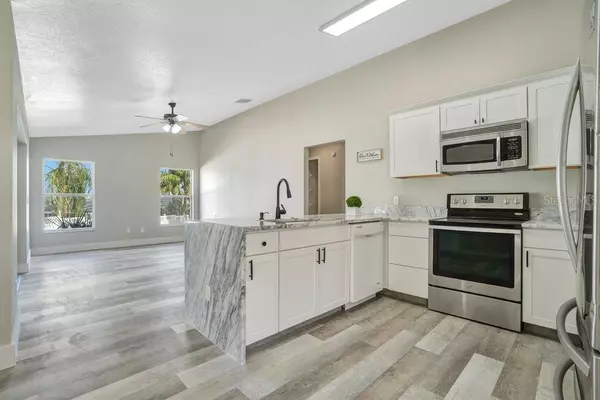$415,000
$429,000
3.3%For more information regarding the value of a property, please contact us for a free consultation.
4 Beds
2 Baths
1,634 SqFt
SOLD DATE : 02/27/2023
Key Details
Sold Price $415,000
Property Type Single Family Home
Sub Type Single Family Residence
Listing Status Sold
Purchase Type For Sale
Square Footage 1,634 sqft
Price per Sqft $253
Subdivision Loma Vista Sec 01
MLS Listing ID V4928406
Sold Date 02/27/23
Bedrooms 4
Full Baths 2
HOA Fees $29/ann
HOA Y/N Yes
Originating Board Stellar MLS
Year Built 1997
Annual Tax Amount $3,599
Lot Size 10,454 Sqft
Acres 0.24
Property Description
OPPORTUNITY OF A LIFETIME. This is the one you've been waiting for! This house feels like it is BRAND NEW and TURN KEY exactly what you have been looking for!! SHORT TERM RENTAL AVAILABLE. New Roof(2022) & New Hvac system. Beautiful layed out new waterproof vinyl flooring, new cabinets with seamless modern fixtures and marble countertops. Located near the highly desired Champions Gate, I am waiting on a new owner to call me, home! As you arrive you will be welcomed by my beautiful, spacious driveway and enjoy the eye appealing landscape to the left. Our 2 car garage is spacious and has an A/C vent installed inside, which makes it a perfect space not just for your cars, but for a possible game room if you are considering a short term rental!! Convenient huh? Our home offers a great layout, high ceilings, modern light fixtures, upgraded doors throughout, and large windows emitting lots of natural lighting... perfect to create a beautiful space for you and the family. Continuing through, you are presented a kitchen/living/dining combo. Kitchen has a charming custom made countertop to the left that you can use as a coffee bar or mini wine bar! And it has plenty of eat in space while you sit on the bar stools and enjoy a cup of coffee in the morning. My kitchen offers marble waterfall countertops, tall cabinets with modern accents. Split floor plan which offers you the true intimacy and privacy having the master off the rear wing. Your great sized Master is off the rear left wing with high ceilings and an abundance of natural lighting. On suite master bathroom offers HIS/HER vanities with fixtures and the gorgeous marble waterfall countertop- same as the kitchen. You will see a tub/shower combo, convenient for the whole family. Bedrooms 2/3/4 are great sized. Need a study room or office space? Bedroom 2 has a custom built marble top desk to the right side, absolutely gorgeous! As you open the sliding doors and make your way to the backyard, take a moment to enjoy the breathtaking large sunroom! Such a great space for a patio setup to enjoy with the family and friends that will be running over for your house warming OR on the weekends. In addition, our backyard has intricately layed out pavers to give you extra space for a barbecue and more family fun. And that's not all! You will see a large shed far to the left side for some handy tools or just extra storage space! I offer all you want, need and can dream of. Pictures do me no justice, SO come take a peek for yourself!!! I will not last long and I am priced to sell. Whether you are looking for home sweet home or desire a place as a short term rental opportunity, HERE I AM!! I look forward to meeting you all and getting to call one of you my family! I will see you soon ...
Location
State FL
County Polk
Community Loma Vista Sec 01
Interior
Interior Features Ceiling Fans(s), Master Bedroom Main Floor, Walk-In Closet(s)
Heating Central
Cooling Central Air
Flooring Vinyl
Fireplace false
Appliance Built-In Oven, Dishwasher, Refrigerator
Exterior
Exterior Feature French Doors, Garden, Lighting, Other, Sidewalk
Garage Spaces 2.0
Utilities Available Other
Roof Type Shingle
Attached Garage true
Garage true
Private Pool No
Building
Entry Level One
Foundation Slab
Lot Size Range 0 to less than 1/4
Sewer Septic Tank
Water Public
Structure Type Block, Stucco
New Construction false
Schools
Elementary Schools Citrus Ridge
High Schools Ridge Community Senior High
Others
Pets Allowed No
Senior Community No
Ownership Fee Simple
Monthly Total Fees $29
Acceptable Financing Cash, Conventional, FHA, VA Loan
Membership Fee Required Required
Listing Terms Cash, Conventional, FHA, VA Loan
Special Listing Condition None
Read Less Info
Want to know what your home might be worth? Contact us for a FREE valuation!

Our team is ready to help you sell your home for the highest possible price ASAP

© 2024 My Florida Regional MLS DBA Stellar MLS. All Rights Reserved.
Bought with LPT REALTY

"Molly's job is to find and attract mastery-based agents to the office, protect the culture, and make sure everyone is happy! "





