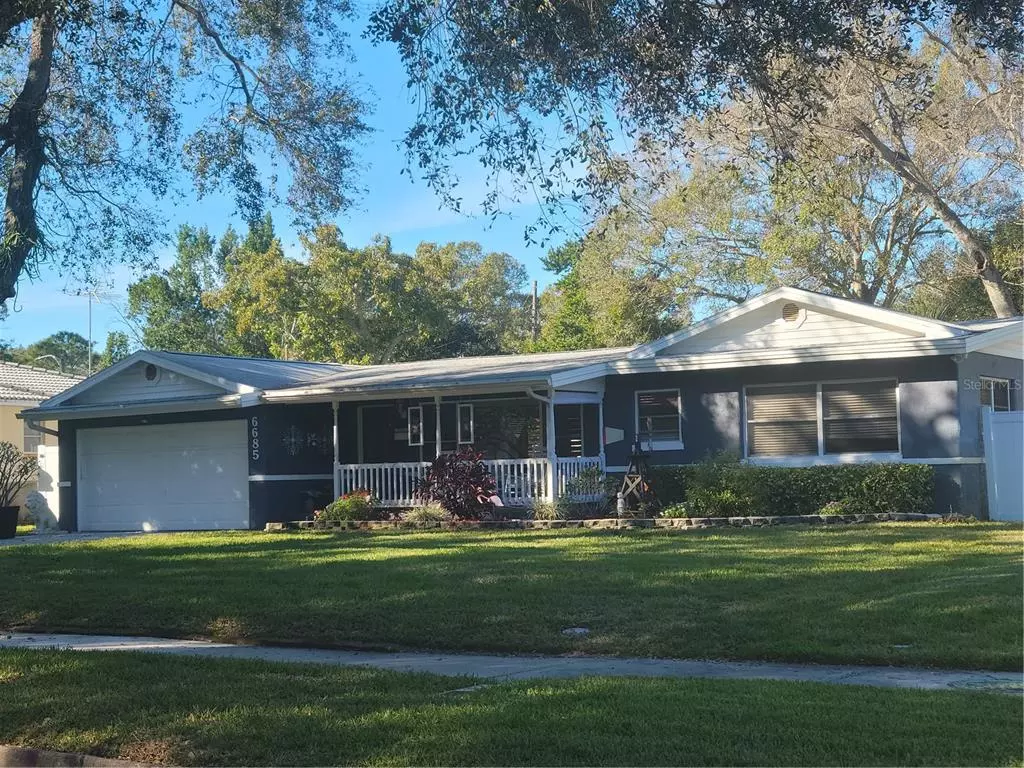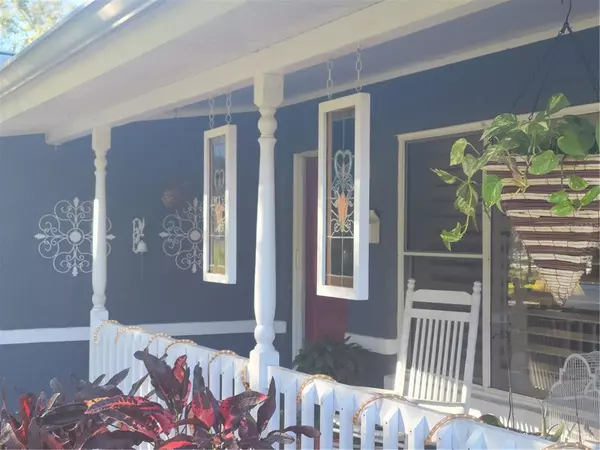$425,000
$425,000
For more information regarding the value of a property, please contact us for a free consultation.
2 Beds
2 Baths
1,376 SqFt
SOLD DATE : 02/27/2023
Key Details
Sold Price $425,000
Property Type Single Family Home
Sub Type Single Family Residence
Listing Status Sold
Purchase Type For Sale
Square Footage 1,376 sqft
Price per Sqft $308
Subdivision Eagle Crest
MLS Listing ID U8187129
Sold Date 02/27/23
Bedrooms 2
Full Baths 2
HOA Y/N No
Originating Board Stellar MLS
Year Built 1952
Annual Tax Amount $2,023
Lot Size 10,454 Sqft
Acres 0.24
Lot Dimensions 77x135
Property Description
This one-of-a-kind ranch-style home in the highly desired Eagle Crest neighborhood is turnkey and ready for you to move in. You will love this home's unique charm and character, including the beautiful canopy treetops and brick streets.
This open concept 2 bedroom/2 bathroom /2 car garage highlights an additional area for office space, granite countertops, oak cabinets, herringbone oak flooring, and plantation shutters. Additionally, a new A/C and driveway were completed in 2020.
Enjoy your tranquil large backyard ready for entertaining family and friends, featuring a spacious patio of pavers and a fabulously landscaped yard. You can take in the view of the lake and playground while sitting on your front porch, taking in the peace.
We are centrally located within 4 miles of St. Pete Beach, 4 miles of downtown Gulfport and 6 miles to downtown Petersburg for dining, nightlife, baseball, soccer, local shops, and endless entertainment.
Don’t let this gem get away… book your appointment to see this home today!
Location
State FL
County Pinellas
Community Eagle Crest
Zoning RES
Direction N
Interior
Interior Features Open Floorplan
Heating Central
Cooling Central Air
Flooring Wood
Furnishings Unfurnished
Fireplace false
Appliance Dishwasher, Dryer, Microwave, Range, Refrigerator, Washer
Laundry In Garage
Exterior
Parking Features Driveway, Off Street
Garage Spaces 2.0
Fence Fenced, Vinyl
Utilities Available Public
Roof Type Shingle
Attached Garage true
Garage true
Private Pool No
Building
Story 1
Entry Level One
Foundation Slab
Lot Size Range 0 to less than 1/4
Sewer Public Sewer
Water Public
Structure Type Block
New Construction false
Schools
Elementary Schools Azalea Elementary-Pn
Middle Schools Azalea Middle-Pn
High Schools Boca Ciega High-Pn
Others
Senior Community No
Ownership Fee Simple
Acceptable Financing Cash, Conventional, FHA, VA Loan
Listing Terms Cash, Conventional, FHA, VA Loan
Special Listing Condition None
Read Less Info
Want to know what your home might be worth? Contact us for a FREE valuation!

Our team is ready to help you sell your home for the highest possible price ASAP

© 2024 My Florida Regional MLS DBA Stellar MLS. All Rights Reserved.
Bought with YOUR NEIGHBORHOOD REALTY ASSOC

"Molly's job is to find and attract mastery-based agents to the office, protect the culture, and make sure everyone is happy! "





