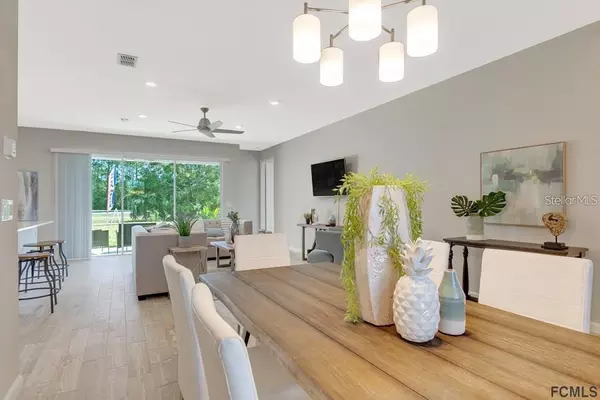$368,900
$359,900
2.5%For more information regarding the value of a property, please contact us for a free consultation.
3 Beds
2 Baths
1,753 SqFt
SOLD DATE : 03/01/2023
Key Details
Sold Price $368,900
Property Type Single Family Home
Sub Type Single Family Residence
Listing Status Sold
Purchase Type For Sale
Square Footage 1,753 sqft
Price per Sqft $210
Subdivision Pine Lakes
MLS Listing ID FC285626
Sold Date 03/01/23
Bedrooms 3
Full Baths 2
HOA Y/N No
Originating Board Stellar MLS
Year Built 2022
Annual Tax Amount $404
Lot Size 0.310 Acres
Acres 0.31
Property Description
Under Construction. 3% BUYER AGENT COMMISSION! $5,000 CLOSING COST CREDIT FROM BUILDER WHEN BUYER(S) PAY CASH OR USE PREFERRED LENDER & TITLE COMPANY!! Beautiful and Stylish - Brand new under construction with tons of upgrades! This 3 bedroom, 2 bath home with 2 car garage offers 1753 sqft of living space with an open floor concept. Inside you will find 9.4' ceilings with 8' ft doors throughout with 30" white Shaker style cabinets. In the kitchen you will find Staggered Cabinets with crown molding & Viscount White L1 granite countertops, with White 3x6 Subway Tile back splash. Easy to maintain Muse LVP flooring throughout the home. There is more, this home also comes with a Stainless-Steel appliance package including a 24.3 cubic foot, side-by side refrigerator with built-in ice maker, 30" freestanding smooth top electric range, 1.6 cubic foot over the range microwave and dishwasher. Along with these, you will get a 2-10 warranty.
Location
State FL
County Flagler
Community Pine Lakes
Zoning DPX
Interior
Interior Features Ceiling Fans(s), High Ceilings, Open Floorplan, Solid Surface Counters, Walk-In Closet(s)
Heating Central, Electric
Cooling Central Air
Flooring Vinyl
Fireplace false
Appliance Dishwasher, Microwave, Range, Refrigerator
Laundry Inside, Laundry Room
Exterior
Exterior Feature Sliding Doors
Garage Spaces 2.0
Utilities Available Cable Available, Water Connected
Roof Type Shingle
Porch Covered, Patio, Porch, Rear Porch, Screened
Attached Garage true
Garage true
Private Pool No
Building
Lot Description Oversized Lot
Story 1
Entry Level One
Foundation Slab
Lot Size Range 1/4 to less than 1/2
Builder Name INB Homes
Sewer Public Sewer
Water Public
Architectural Style Contemporary
Structure Type Block, Concrete, Stucco
New Construction true
Others
Senior Community No
Ownership Fee Simple
Acceptable Financing Cash, Conventional, FHA, VA Loan
Listing Terms Cash, Conventional, FHA, VA Loan
Special Listing Condition None
Read Less Info
Want to know what your home might be worth? Contact us for a FREE valuation!

Our team is ready to help you sell your home for the highest possible price ASAP

© 2024 My Florida Regional MLS DBA Stellar MLS. All Rights Reserved.
Bought with REMAX MARKET FORCE

"Molly's job is to find and attract mastery-based agents to the office, protect the culture, and make sure everyone is happy! "





