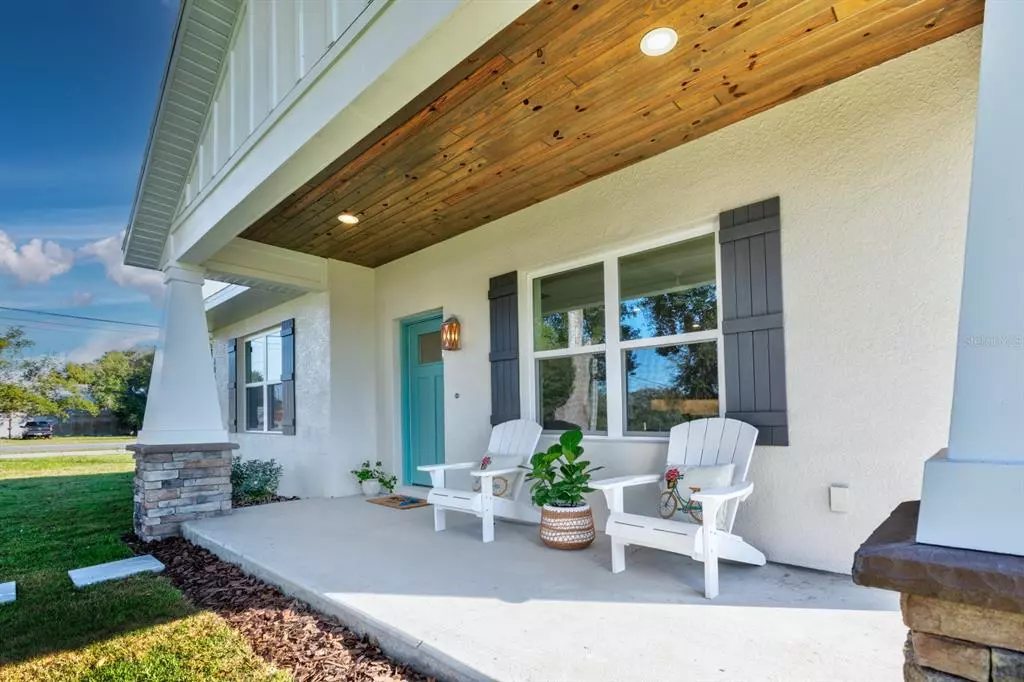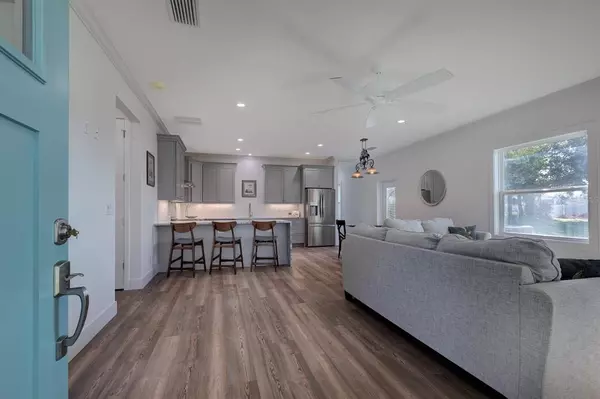$420,000
$424,900
1.2%For more information regarding the value of a property, please contact us for a free consultation.
3 Beds
2 Baths
1,500 SqFt
SOLD DATE : 03/03/2023
Key Details
Sold Price $420,000
Property Type Single Family Home
Sub Type Single Family Residence
Listing Status Sold
Purchase Type For Sale
Square Footage 1,500 sqft
Price per Sqft $280
Subdivision West Subdivision
MLS Listing ID O6062847
Sold Date 03/03/23
Bedrooms 3
Full Baths 2
Construction Status Other Contract Contingencies
HOA Y/N No
Originating Board Stellar MLS
Year Built 2022
Annual Tax Amount $2,355
Lot Size 9,583 Sqft
Acres 0.22
Lot Dimensions 121x83
Property Description
BRAND NEW Mount Dora cottage ready for the cover of Southern Living magazine! Short walk to downtown and ready for your Florida lifestyle with NO HOA! Large corner lot with room in back yard for storing RV, camper or boat or plant your very own garden. This exquisite home prioritizes top notch construction and function in 1,500 sq. ft of open living space that exudes coziness and comfort throughout using natural materials in and outside the home. If you appreciate details, you will love the tongue and groove natural wood porch ceiling, tapered stone columns, board and batten exterior shutters and Craftsman style front door. Homes interior boasts upscale lighting, solid wood cabinetry including kitchen built in trash bins, Italian tile backsplash, granite countertops with waterfall edge, stainless steel appliances, and porcelain tile in both bathrooms. Two bedrooms at the front of the home and the master bedroom in rear which offers a generous walk-in closet, all cable wiring installed for future wall mounted tv and leads to private bath with two 42' vanities, and a large porcelain tile walk in shower. Luxury vinyl flooring throughout for easy care and maintenance that is certified GREENGUARD and rated safe for indoor air quality along with ceiling fans in every room. Indoor laundry area in hallway is hidden behind two large doors with plenty of room for full size washer and dryer and all your extra storage needs along with three linen closets within the home. NO HOA, NO FEES and NO REAR NEIGHBORS ON THIS ALMOST 1/4 ACRE LOT with sprinkler system. Entertain on your private 8'x10' concrete side patio off the dining area and the perfect spot for your chiminea or BBQ grill. One car garage and large concrete driveway on side of home that offers plenty of guest parking, automatic garage door opener and laundry tub on interior side wall. This new home has everything you NEED with the location you WANT between 441 and Donnelly Street and CLOSE TO PUBLIX, TARGET, ALDI and the 429 Expressway. Built by award winning Parade of Homes Builder West Construction Services, Inc. who has built throughout Florida for 30+ years and proudly offers a one-year builders' warranty with every home. Come see this beauty today!!
Location
State FL
County Lake
Community West Subdivision
Zoning R-2
Rooms
Other Rooms Attic, Inside Utility
Interior
Interior Features Ceiling Fans(s), High Ceilings, Master Bedroom Main Floor, Open Floorplan, Solid Wood Cabinets, Split Bedroom, Stone Counters
Heating Central
Cooling Central Air
Flooring Tile, Vinyl
Furnishings Unfurnished
Fireplace false
Appliance Dishwasher, Disposal, Electric Water Heater, Freezer, Range, Range Hood, Refrigerator
Laundry Inside
Exterior
Exterior Feature Irrigation System, Sidewalk
Parking Features Driveway, Garage Door Opener, Garage Faces Side
Garage Spaces 1.0
Utilities Available BB/HS Internet Available, Electricity Connected, Public, Sewer Connected, Underground Utilities, Water Connected
Roof Type Shingle
Porch Covered, Front Porch, Other, Patio
Attached Garage true
Garage true
Private Pool No
Building
Story 1
Entry Level One
Foundation Slab
Lot Size Range 0 to less than 1/4
Builder Name West Construction Services, Inc
Sewer Public Sewer
Water Public
Structure Type Block, Stone, Stucco, Wood Siding
New Construction true
Construction Status Other Contract Contingencies
Others
Pets Allowed Yes
Senior Community No
Ownership Fee Simple
Acceptable Financing Cash, Conventional, Private Financing Available
Listing Terms Cash, Conventional, Private Financing Available
Special Listing Condition None
Read Less Info
Want to know what your home might be worth? Contact us for a FREE valuation!

Our team is ready to help you sell your home for the highest possible price ASAP

© 2024 My Florida Regional MLS DBA Stellar MLS. All Rights Reserved.
Bought with WATSON REALTY CORP

"Molly's job is to find and attract mastery-based agents to the office, protect the culture, and make sure everyone is happy! "





