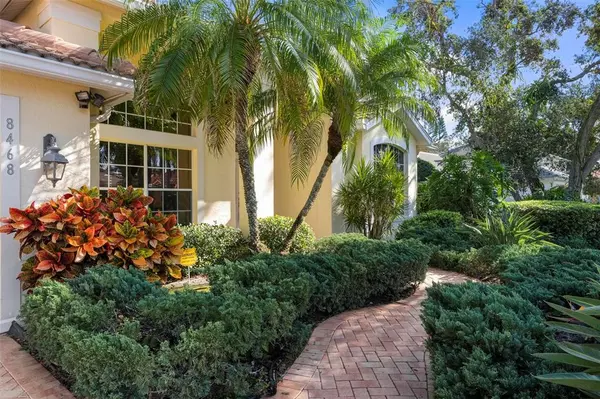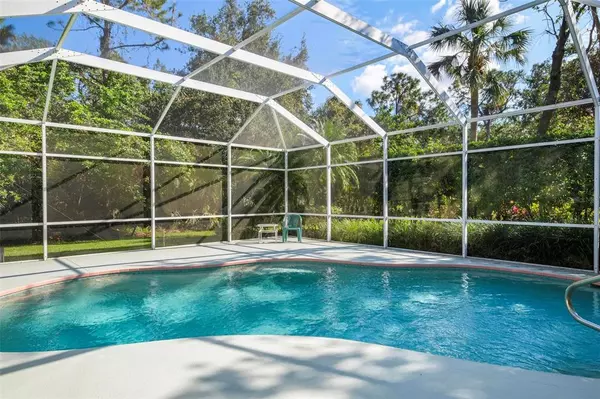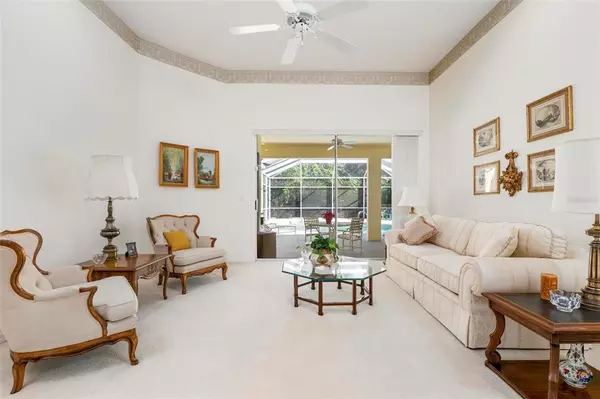$650,000
$670,000
3.0%For more information regarding the value of a property, please contact us for a free consultation.
3 Beds
2 Baths
2,190 SqFt
SOLD DATE : 03/03/2023
Key Details
Sold Price $650,000
Property Type Single Family Home
Sub Type Single Family Residence
Listing Status Sold
Purchase Type For Sale
Square Footage 2,190 sqft
Price per Sqft $296
Subdivision Deer Creek
MLS Listing ID N6124190
Sold Date 03/03/23
Bedrooms 3
Full Baths 2
Construction Status Other Contract Contingencies
HOA Fees $160/mo
HOA Y/N Yes
Originating Board Stellar MLS
Year Built 1994
Annual Tax Amount $3,847
Lot Size 0.310 Acres
Acres 0.31
Property Description
Welcome to desirable Deer Creek in Palmer Ranch! Curb appeal with lush landscaping draws you into a bright neutral colored interior with a serene view past the pool to the preserve. This split 3 bed/2 bath offers a formal dining room and separate living room. The 11 foot ceilings continue into the kitchen with a built-in work-desk area, a large walk-in pantry, a center island with seating, a separate dinette area with a pass thru window and the large family room. All the aforementioned rooms have sliders to the pool area! There is 1000+ sq. ft. of screened exterior area with 400 sq. ft. covered! Plenty of room for entertaining! The large main bedroom, also with sliders to the exterior, has two large walk-in closets and large private bath with shower, separate tub and dual vanities. The other two bedrooms and full bath are found off the family room on the opposite side of the home, offering the utmost privacy for guests or other family members. The large inside laundry room has a utility sink, closet and storage cabinets. A/C 2016; ROOF 2018; Low HOA includes 24 gate security. Deer Creek has 200 acres with 17 lakes, sidewalks, and endless nature! This property is located in a top-rated school district, close to Legacy Trail, Siesta Key Beach among others, and all the shopping and dining you can imagine! One of the best locations in town - Welcome home!
Location
State FL
County Sarasota
Community Deer Creek
Zoning RMF1
Rooms
Other Rooms Family Room, Formal Dining Room Separate, Inside Utility
Interior
Interior Features Ceiling Fans(s), Eat-in Kitchen, High Ceilings, Kitchen/Family Room Combo, Solid Surface Counters, Split Bedroom, Vaulted Ceiling(s), Walk-In Closet(s), Window Treatments
Heating Central
Cooling Central Air
Flooring Carpet, Tile
Furnishings Unfurnished
Fireplace false
Appliance Dishwasher, Disposal, Dryer, Microwave, Range, Refrigerator, Washer
Laundry Inside, Laundry Room
Exterior
Exterior Feature Irrigation System, Rain Gutters, Sidewalk, Sliding Doors
Garage Driveway, Garage Door Opener
Garage Spaces 2.0
Pool Heated, In Ground, Screen Enclosure
Community Features Deed Restrictions, Gated, Irrigation-Reclaimed Water, Sidewalks
Utilities Available Cable Connected, Electricity Connected, Public, Sewer Connected
Amenities Available Fence Restrictions, Gated, Vehicle Restrictions
View Trees/Woods
Roof Type Tile
Porch Covered, Patio, Screened
Attached Garage true
Garage true
Private Pool Yes
Building
Lot Description Sidewalk, Paved
Entry Level One
Foundation Slab
Lot Size Range 1/4 to less than 1/2
Sewer Public Sewer
Water Public
Architectural Style Florida
Structure Type Block, Stucco
New Construction false
Construction Status Other Contract Contingencies
Schools
Elementary Schools Gulf Gate Elementary
Middle Schools Riverview Middle
High Schools Sarasota High
Others
Pets Allowed Yes
HOA Fee Include Guard - 24 Hour, Escrow Reserves Fund
Senior Community No
Ownership Fee Simple
Monthly Total Fees $160
Acceptable Financing Cash, Conventional, FHA, VA Loan
Membership Fee Required Required
Listing Terms Cash, Conventional, FHA, VA Loan
Special Listing Condition None
Read Less Info
Want to know what your home might be worth? Contact us for a FREE valuation!

Our team is ready to help you sell your home for the highest possible price ASAP

© 2024 My Florida Regional MLS DBA Stellar MLS. All Rights Reserved.
Bought with MICHAEL SAUNDERS & COMPANY

"Molly's job is to find and attract mastery-based agents to the office, protect the culture, and make sure everyone is happy! "





