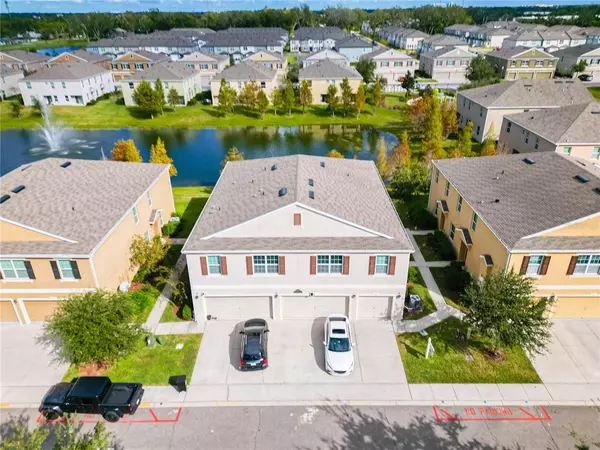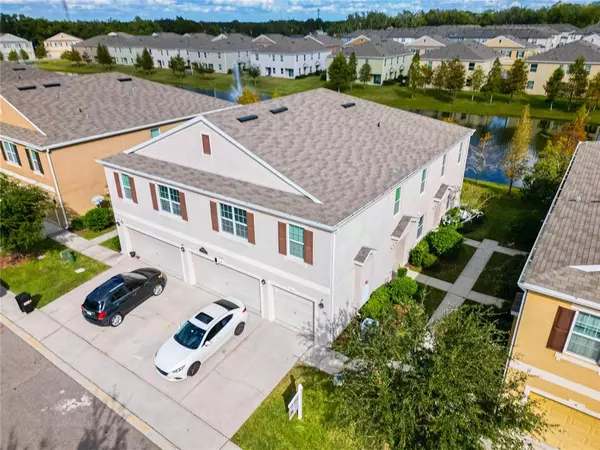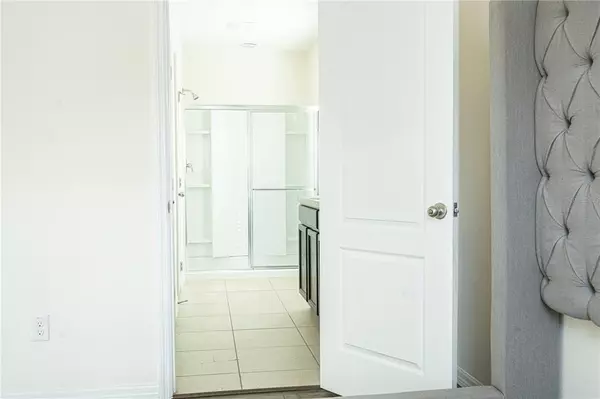$238,000
$238,000
For more information regarding the value of a property, please contact us for a free consultation.
2 Beds
2 Baths
1,147 SqFt
SOLD DATE : 03/03/2023
Key Details
Sold Price $238,000
Property Type Condo
Sub Type Condominium
Listing Status Sold
Purchase Type For Sale
Square Footage 1,147 sqft
Price per Sqft $207
Subdivision Westwood Condominium 2 Phase 40 20170585616 Unit 4
MLS Listing ID O6063159
Sold Date 03/03/23
Bedrooms 2
Full Baths 2
HOA Fees $204/mo
HOA Y/N Yes
Originating Board Stellar MLS
Year Built 2017
Annual Tax Amount $2,267
Lot Size 1,306 Sqft
Acres 0.03
Lot Dimensions 1159
Property Description
*UPDATE* Back on the market!!! Buyer failed! This fabulous condominium is centrally located with access to major highways. The home has an attached. Step inside to your large living, dining and kitchen. The floor plan is split which offers optimum privacy. The master suite is spacious and exquisitely laid out. The bathroom has a double vanity, a separate water closet and a standalone shower. The home has a dedicated laundry room with a washer and dryer that stays with the home. The seller paid attention to details that make the home feel warm and cozy. This is a gated community, waiting for you to come and experience the amenities and take in the surroundings. Schedule a viewing today because this one won't last. This condo is approved for first time buyers (FHA)
"The seller is very motivated to sell."
Location
State FL
County Orange
Community Westwood Condominium 2 Phase 40 20170585616 Unit 4
Zoning X
Interior
Interior Features Master Bedroom Upstairs, Open Floorplan
Heating None
Cooling Central Air
Flooring Ceramic Tile, Laminate
Fireplace false
Appliance Dishwasher, Disposal, Dryer, Electric Water Heater, Microwave, Range, Refrigerator, Washer
Exterior
Exterior Feature French Doors
Garage Spaces 1.0
Community Features Deed Restrictions, Gated, Irrigation-Reclaimed Water, Park, Playground
Utilities Available BB/HS Internet Available, Cable Available, Electricity Available, Phone Available, Water Connected
Roof Type Shingle
Attached Garage true
Garage true
Private Pool No
Building
Story 2
Entry Level Two
Foundation Slab
Lot Size Range 0 to less than 1/4
Sewer Public Sewer
Water Public
Structure Type Block, Stucco
New Construction false
Schools
Elementary Schools Killarney Elem
Middle Schools College Park Middle
High Schools Evans High
Others
HOA Fee Include Common Area Taxes, Escrow Reserves Fund, Maintenance Structure, Maintenance Grounds
Senior Community No
Ownership Condominium
Monthly Total Fees $204
Acceptable Financing Cash, Conventional, FHA, VA Loan
Listing Terms Cash, Conventional, FHA, VA Loan
Special Listing Condition None
Read Less Info
Want to know what your home might be worth? Contact us for a FREE valuation!

Our team is ready to help you sell your home for the highest possible price ASAP

© 2024 My Florida Regional MLS DBA Stellar MLS. All Rights Reserved.
Bought with STELLAR NON-MEMBER OFFICE

"Molly's job is to find and attract mastery-based agents to the office, protect the culture, and make sure everyone is happy! "





