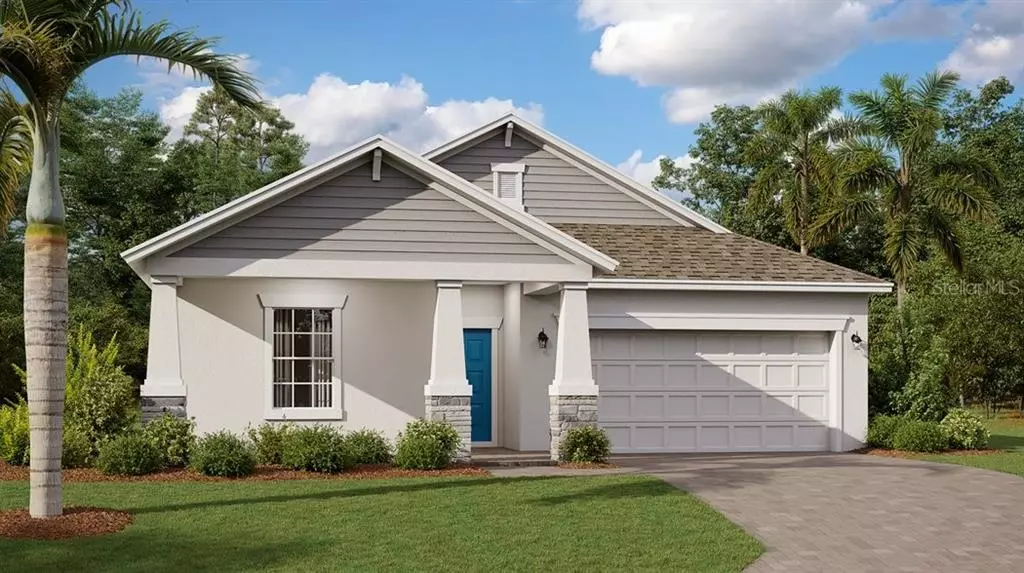$409,990
$409,990
For more information regarding the value of a property, please contact us for a free consultation.
4 Beds
3 Baths
2,061 SqFt
SOLD DATE : 03/09/2023
Key Details
Sold Price $409,990
Property Type Single Family Home
Sub Type Single Family Residence
Listing Status Sold
Purchase Type For Sale
Square Footage 2,061 sqft
Price per Sqft $198
Subdivision Pine Glen 50S
MLS Listing ID T3420545
Sold Date 03/09/23
Bedrooms 4
Full Baths 3
HOA Fees $78/mo
HOA Y/N Yes
Originating Board Stellar MLS
Year Built 2022
Annual Tax Amount $279
Lot Size 6,534 Sqft
Acres 0.15
Property Description
Under Construction. The Eastham has the WOW factor! This classic masterpiece has four bedrooms, three bathrooms, and a two-car garage. The covered front porch leads into the welcoming foyer where you can greet your guests. The kitchen features an island with a double sink and a dining room. The family room overlooks the spacious covered patio, perfect for enjoying your morning coffee and backyard views. The owner bathroom offers a walk-in shower, bathtub, and double sinks. There is also an expansive owner closet that can be accessed from the bathroom. The spacious floor plan offers all the space your family will need. Everything’s included in your new dream home. Enjoy connectivity with no dead spots, green building features and solar save you money and help the environment, plus new energy conscious appliances. These beautiful single-family homes come with Lennar’s Everything’s Included® promise. Featuring all appliances including washer and dryer, quartz countertops, cabinets, blinds, wall tile in bathrooms, floor tile, LED ceiling fixtures and carpet. Welcome to Pine Glen, a masterplan SOLAR community in the city of St. Cloud, FL. Family friendly amenities to include community pool, cabana, playground and dog park! Primely located off of Highway 192, the community is zoned for great rated schools. Quick weekend getaways are possible as well: 35 miles (estimated) to Melbourne beach! Residents can enjoy all the top shopping, dining and entertainment opportunities nearby Lake Nona and Orlando have to offer.
Location
State FL
County Osceola
Community Pine Glen 50S
Zoning P-D
Rooms
Other Rooms Family Room, Inside Utility
Interior
Interior Features Solid Surface Counters, Solid Wood Cabinets, Tray Ceiling(s), Walk-In Closet(s)
Heating Central, Electric, Solar, Zoned
Cooling Central Air
Flooring Carpet, Ceramic Tile
Fireplace false
Appliance Dishwasher, Microwave, Range
Laundry Inside
Exterior
Exterior Feature Irrigation System, Sliding Doors
Garage Driveway, Garage Door Opener
Garage Spaces 3.0
Pool Other
Community Features Deed Restrictions, Playground, Pool
Utilities Available Cable Available, Cable Connected, Electricity Available, Electricity Connected, Fiber Optics, Public, Sewer Available, Sewer Connected
Amenities Available Playground, Pool
View Y/N 1
Roof Type Shingle
Porch Covered, Patio, Porch
Attached Garage true
Garage true
Private Pool No
Building
Lot Description Sidewalk, Paved, Private
Entry Level Two
Foundation Slab
Lot Size Range 0 to less than 1/4
Builder Name Lennar Homes
Sewer Public Sewer
Water Public
Structure Type Block, Stucco
New Construction true
Schools
Elementary Schools Hickory Tree Elem
Middle Schools Harmony Middle
High Schools Harmony High
Others
Pets Allowed Yes
HOA Fee Include Pool, Recreational Facilities
Senior Community No
Ownership Fee Simple
Monthly Total Fees $78
Acceptable Financing Cash, Conventional, FHA, VA Loan
Membership Fee Required Required
Listing Terms Cash, Conventional, FHA, VA Loan
Special Listing Condition None
Read Less Info
Want to know what your home might be worth? Contact us for a FREE valuation!

Our team is ready to help you sell your home for the highest possible price ASAP

© 2024 My Florida Regional MLS DBA Stellar MLS. All Rights Reserved.
Bought with KELLER WILLIAMS INTERNATIONAL LIFESTYLES

"Molly's job is to find and attract mastery-based agents to the office, protect the culture, and make sure everyone is happy! "





