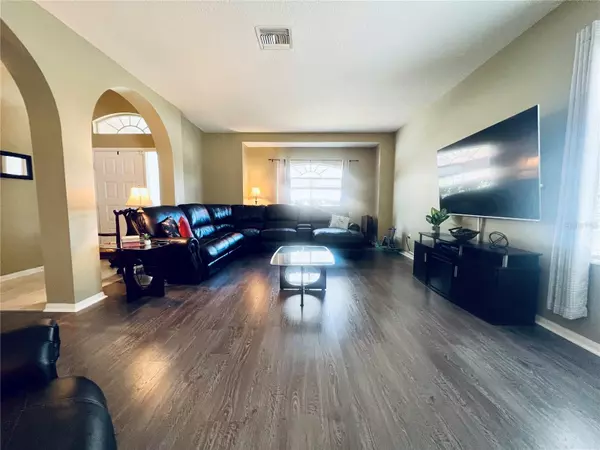$440,000
$440,000
For more information regarding the value of a property, please contact us for a free consultation.
4 Beds
2 Baths
2,534 SqFt
SOLD DATE : 03/17/2023
Key Details
Sold Price $440,000
Property Type Single Family Home
Sub Type Single Family Residence
Listing Status Sold
Purchase Type For Sale
Square Footage 2,534 sqft
Price per Sqft $173
Subdivision Heritage Isles Ph 1D
MLS Listing ID T3430020
Sold Date 03/17/23
Bedrooms 4
Full Baths 2
Construction Status Financing,Inspections
HOA Fees $3/ann
HOA Y/N Yes
Originating Board Stellar MLS
Year Built 2000
Annual Tax Amount $5,532
Lot Size 8,712 Sqft
Acres 0.2
Lot Dimensions 71x125
Property Description
Welcome to the beautiful golf and country club community of Heritage Isles. Nestled away in this lovely neighborhood you'll find just the gem you've been looking for! This home is a short drive to all the wonderful restaurants and shops you could hope for. When you're finished enjoying the benefits of the town and ready to relax, enter the home and immediately feel the spaciousness of this open entry and large living room. It flows from there to the kitchen and dining area. The kitchen was remodeled in 2021 and offers granite counter tops, custom cabinets and all new appliances in 2019! The primary bedroom has a large walk in closet, an en suite bathroom with double vanities, a large walk in shower and giant soaker tub. This home has a semi split plan with 2 bedrooms sharing a full bath down the hall where the laundry room is also conveniently located. Head upstairs to enjoy the loft rec space and the large fourth bedroom. This gorgeous home with two car garage has much to offer, including a huge corner lot with a spacious fenced in back yard and a giant 15x17 screened porch! All the neighbors will be jealous! Roof replaced in 2019. AC replaced in 2017. Move quick! Call now to schedule your showing!
Location
State FL
County Hillsborough
Community Heritage Isles Ph 1D
Zoning PD-A
Rooms
Other Rooms Loft
Interior
Interior Features Eat-in Kitchen, High Ceilings, Master Bedroom Main Floor, Stone Counters, Walk-In Closet(s)
Heating Central
Cooling Central Air
Flooring Carpet, Ceramic Tile, Laminate
Furnishings Unfurnished
Fireplace false
Appliance Cooktop, Dishwasher, Disposal, Microwave, Range, Refrigerator
Laundry Inside, Laundry Room
Exterior
Exterior Feature Irrigation System, Sliding Doors
Parking Features Driveway, Garage Door Opener, Ground Level
Garage Spaces 2.0
Fence Vinyl
Pool Other
Community Features Clubhouse, Deed Restrictions, Fitness Center, Golf Carts OK, Golf, Park, Playground, Pool, Restaurant, Sidewalks, Tennis Courts
Utilities Available Cable Available, Electricity Connected, Fire Hydrant, Sewer Connected, Sprinkler Meter, Water Connected
Amenities Available Basketball Court, Clubhouse, Fitness Center, Golf Course, Park, Playground, Pool, Tennis Court(s)
Roof Type Shingle
Porch Patio, Rear Porch, Screened
Attached Garage true
Garage true
Private Pool No
Building
Lot Description Corner Lot, Near Golf Course, Sidewalk, Paved
Story 2
Entry Level Two
Foundation Slab
Lot Size Range 0 to less than 1/4
Sewer Public Sewer
Water Public
Structure Type Block, Stucco
New Construction false
Construction Status Financing,Inspections
Schools
Elementary Schools Heritage-Hb
Middle Schools Benito-Hb
High Schools Wharton-Hb
Others
Pets Allowed Yes
Senior Community No
Ownership Fee Simple
Monthly Total Fees $3
Acceptable Financing Cash, Conventional, FHA, VA Loan
Membership Fee Required Required
Listing Terms Cash, Conventional, FHA, VA Loan
Special Listing Condition None
Read Less Info
Want to know what your home might be worth? Contact us for a FREE valuation!

Our team is ready to help you sell your home for the highest possible price ASAP

© 2024 My Florida Regional MLS DBA Stellar MLS. All Rights Reserved.
Bought with ALIGN RIGHT REALTY CARROLLWOOD

"Molly's job is to find and attract mastery-based agents to the office, protect the culture, and make sure everyone is happy! "





