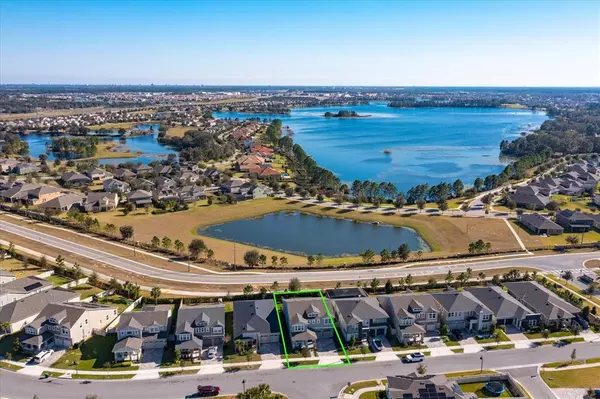$735,000
$749,900
2.0%For more information regarding the value of a property, please contact us for a free consultation.
4 Beds
4 Baths
3,104 SqFt
SOLD DATE : 03/20/2023
Key Details
Sold Price $735,000
Property Type Single Family Home
Sub Type Single Family Residence
Listing Status Sold
Purchase Type For Sale
Square Footage 3,104 sqft
Price per Sqft $236
Subdivision Hawksmoor Ph 2
MLS Listing ID O6086520
Sold Date 03/20/23
Bedrooms 4
Full Baths 3
Half Baths 1
Construction Status Inspections
HOA Fees $114/mo
HOA Y/N Yes
Originating Board Stellar MLS
Year Built 2020
Annual Tax Amount $6,228
Lot Size 6,098 Sqft
Acres 0.14
Property Description
Exquisite 4 bedroom 3.5 bath Mattamy Homes "Riverside” Model, located in sought after Hawksmoor. In the heart of Horizon West. Over 3,100 sqft, beautifully laid floorpan offers both flexibility and functionality. Greeted by soaring ceilings and natural light throughout, you’ll love the ample space, open kitchen and 12’ ceilings in living room. Gourmet kitchen is equipped with Massive GRANITE island, 42” cabinets with CROWN molding, glass tile backsplash, DOUBLE OVEN, vented range HOOD, trash compactor, large Walk-in Pantry and BUTLER'S Pantry, connecting kitchen and dining. Sliding Door and separate FRENCH DOOR lead to the covered Lanai- your own your private OASIS! Custom details include MOTORIZED RETRACTABLE screens, for Cooling and Shade, TREX floors, decorative BRICK and TREX paneled wall for additional privacy. Newly installed fans/lights and wired for speakers, it’s the ultimate spot to entertain, sit back and unwind. Tranquil hilly backdrop with No Rear neighbors, POND and LAKE views plus Disney fireworks all from your backyard! And there’s plenty of room to add a Pool! PRIMARY Suite, located on the First floor, styled with Gorgeous Glazed PORCELAIN tile floors, Granite counters, subway tile shower and expansive walk-in closet. Upstairs you’ll find 9’ ceilings, 3 nice sized bedrooms, 2 full baths, plus Huge 21’x14’ LOFT/FLEX space! Bedrooms 2 and 3 share a Jack-N-Jill bath with walk-in closets, dual sinks and shower/tub. The 4th bedroom accesses the hall full bath. With ample space the loft is perfect for additional entertaining, teen retreat, playroom, home office- endless possibilities! Additional features include *Whole house audio- lanai, living room and loft wired for speakers* outlets in every closet *Holiday Plugs *Step Lights, above and under Cabinet Lighting, separate Sprinkler Meter* Hard surface floors throughout downstairs living areas *Levolor window shades *Laundry Room pre-plumbed for sink *Motorized retractable screens on lanai *Dark Sky Certified/Farmhouse Barn Lights along front porch and garage.
Hawksmoor amenities include walking trails, resort-style community pool, kid’s splash pad, tot lot, outdoor summer kitchen, clubhouse, fitness, park and playground. Quiet community yet centrally located. Just 10 minutes to Disney, a short drive to historic downtown Winter Garden, Windermere, Orlando attractions, and some of Florida's best golf courses. Zoned for A rated schools, close to shopping, restaurants and so much more. Don't miss out on this fantastic opportunity!
Location
State FL
County Orange
Community Hawksmoor Ph 2
Zoning P-D
Rooms
Other Rooms Bonus Room, Formal Dining Room Separate, Inside Utility, Loft
Interior
Interior Features Ceiling Fans(s), Eat-in Kitchen, High Ceilings, Kitchen/Family Room Combo, Master Bedroom Main Floor, Open Floorplan, Solid Surface Counters, Thermostat, Tray Ceiling(s), Walk-In Closet(s), Window Treatments
Heating Electric, Heat Pump
Cooling Central Air, Zoned
Flooring Carpet, Ceramic Tile, Hardwood, Laminate, Tile
Fireplace false
Appliance Dishwasher, Disposal, Dryer, Electric Water Heater, Microwave, Other, Range, Range Hood, Refrigerator, Trash Compactor, Washer
Laundry Laundry Room
Exterior
Exterior Feature French Doors, Irrigation System, Sidewalk, Sliding Doors
Garage Spaces 2.0
Community Features Clubhouse, Fitness Center, Playground, Pool, Sidewalks
Utilities Available BB/HS Internet Available, Cable Available, Electricity Connected, Public, Sprinkler Meter, Street Lights, Underground Utilities
View Y/N 1
Roof Type Shingle
Porch Covered, Patio, Screened
Attached Garage true
Garage true
Private Pool No
Building
Story 2
Entry Level Two
Foundation Slab
Lot Size Range 0 to less than 1/4
Sewer Public Sewer
Water Public
Structure Type Block
New Construction false
Construction Status Inspections
Schools
Middle Schools Water Spring Middle
High Schools Horizon High School
Others
Pets Allowed Yes
Senior Community No
Ownership Fee Simple
Monthly Total Fees $114
Acceptable Financing Cash, Conventional, VA Loan
Membership Fee Required Required
Listing Terms Cash, Conventional, VA Loan
Special Listing Condition None
Read Less Info
Want to know what your home might be worth? Contact us for a FREE valuation!

Our team is ready to help you sell your home for the highest possible price ASAP

© 2024 My Florida Regional MLS DBA Stellar MLS. All Rights Reserved.
Bought with INTERNATIONAL REAL ESTATE LLC

"Molly's job is to find and attract mastery-based agents to the office, protect the culture, and make sure everyone is happy! "





