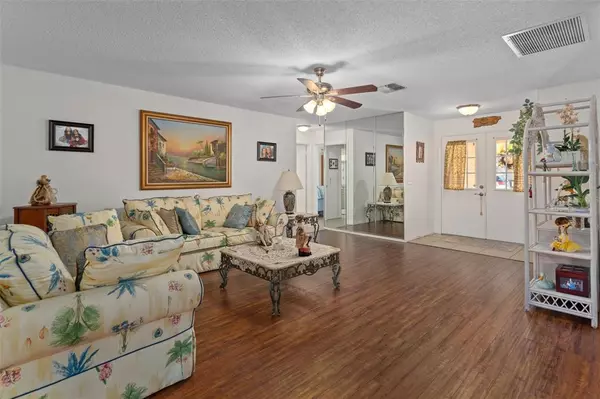$250,000
$250,000
For more information regarding the value of a property, please contact us for a free consultation.
2 Beds
2 Baths
1,710 SqFt
SOLD DATE : 03/20/2023
Key Details
Sold Price $250,000
Property Type Single Family Home
Sub Type Single Family Residence
Listing Status Sold
Purchase Type For Sale
Square Footage 1,710 sqft
Price per Sqft $146
Subdivision Timber Pines Tr 23 Un 1
MLS Listing ID W7852001
Sold Date 03/20/23
Bedrooms 2
Full Baths 2
Construction Status Inspections
HOA Fees $291/mo
HOA Y/N Yes
Originating Board Stellar MLS
Year Built 1982
Annual Tax Amount $1,837
Lot Size 7,840 Sqft
Acres 0.18
Property Description
Ask your agent for a walkthrough video so you can understand what a hidden gem this property truly is. This home has several impressive features that will appeal strongly to buyers and should not be overlooked!!
Nestled in the heart of Florida's Nature Coast, Timber Pines is a 55+ gated community offering an active country club lifestyle featuring resort-style amenities, 4 golf courses, Tennis, PickleBall, 2 Pools, Theater, Lodge and so, so many more activities. There is truly something for everyone's interests. Beyond the community itself, the Nature Coast part of Florida is beautiful for outdoor activities like Kayaking, Boating. The possibilities are endless.
Sellers are ready to move north to be near family and have priced it so fairly because they are prioritizing the sale over getting every last nickel.
Location
State FL
County Hernando
Community Timber Pines Tr 23 Un 1
Zoning PDP(SF)
Interior
Interior Features Ceiling Fans(s), Eat-in Kitchen, Master Bedroom Main Floor, Walk-In Closet(s)
Heating Electric
Cooling Central Air
Flooring Carpet, Tile, Vinyl
Fireplace false
Appliance Dishwasher, Dryer, Microwave, Range Hood, Refrigerator, Washer
Laundry In Garage
Exterior
Exterior Feature Sidewalk
Garage Spaces 2.0
Community Features Clubhouse, Fitness Center, Pool
Utilities Available BB/HS Internet Available, Cable Available, Electricity Available
Roof Type Shingle
Attached Garage true
Garage true
Private Pool No
Building
Entry Level One
Foundation Slab
Lot Size Range 0 to less than 1/4
Sewer Public Sewer
Water Public
Structure Type Brick, Wood Siding
New Construction false
Construction Status Inspections
Schools
Elementary Schools Deltona Elementary
Middle Schools Fox Chapel Middle School
High Schools Weeki Wachee High School
Others
Pets Allowed Yes
Senior Community Yes
Ownership Fee Simple
Monthly Total Fees $291
Acceptable Financing Cash, Conventional, FHA, USDA Loan, VA Loan
Membership Fee Required Required
Listing Terms Cash, Conventional, FHA, USDA Loan, VA Loan
Special Listing Condition None
Read Less Info
Want to know what your home might be worth? Contact us for a FREE valuation!

Our team is ready to help you sell your home for the highest possible price ASAP

© 2024 My Florida Regional MLS DBA Stellar MLS. All Rights Reserved.
Bought with EXP REALTY LLC

"Molly's job is to find and attract mastery-based agents to the office, protect the culture, and make sure everyone is happy! "





