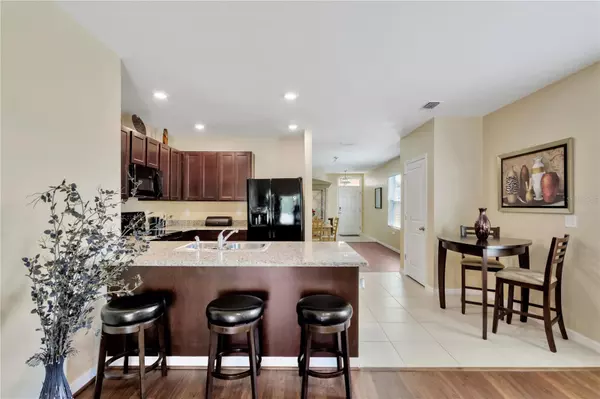$365,900
$365,900
For more information regarding the value of a property, please contact us for a free consultation.
3 Beds
2 Baths
1,516 SqFt
SOLD DATE : 03/20/2023
Key Details
Sold Price $365,900
Property Type Single Family Home
Sub Type Single Family Residence
Listing Status Sold
Purchase Type For Sale
Square Footage 1,516 sqft
Price per Sqft $241
Subdivision Waverly Village
MLS Listing ID T3427710
Sold Date 03/20/23
Bedrooms 3
Full Baths 2
Construction Status Financing,Inspections
HOA Fees $78/mo
HOA Y/N Yes
Originating Board Stellar MLS
Year Built 2020
Annual Tax Amount $3,713
Lot Size 7,405 Sqft
Acres 0.17
Lot Dimensions 57.59x125.2
Property Description
**BEAUTIFUL, CONTEMPORARY HOME** Prepare to be impressed with this well-maintained and aesthetically pleasing property conveniently located east of downtown Tampa with easy access to I-4 and the Crosstown Expressway. The well-crafted home enjoys abundant natural light and a layout designed for easy living and entertaining. Homes like this rarely come available in this newer subdivision and this one is loaded with extras like high ceilings, LAMINATE PLANK FLOORING, and an automated smart home package to keep your home connected. The kitchen is the heart of the home, and it features gorgeous espresso cabinets, rich granite tops, and tons of counter space. The family room offers a true centerpiece for gatherings, and sliding glass doors lead out to a covered patio for year-round enjoyment. A luxurious owner’s suite with a roomy walk-in closet and an ensuite bathroom provides a quiet retreat. This property, just built in 2020, also features two other dreamy bedrooms, a formal living room or flex space, remote controlled ceiling fans, and inside utility. With schools, shops, dining & leisure facilities within easy reach, this is the ideal place to call home. Waverly Village is conveniently located just east of Tampa and north of Brandon with quick access to I-4. Come, see it for yourself and be ready to fall in love.
Location
State FL
County Hillsborough
Community Waverly Village
Zoning PD
Rooms
Other Rooms Inside Utility
Interior
Interior Features Master Bedroom Main Floor, Solid Surface Counters, Stone Counters, Walk-In Closet(s)
Heating Central
Cooling Central Air
Flooring Laminate, Tile
Fireplace false
Appliance Dishwasher, Microwave, Range, Refrigerator, Water Softener
Laundry Inside, Laundry Room
Exterior
Exterior Feature Sidewalk, Sliding Doors
Parking Features Driveway, Garage Door Opener
Garage Spaces 2.0
Utilities Available Public, Street Lights
Roof Type Shingle
Porch Covered
Attached Garage true
Garage true
Private Pool No
Building
Story 1
Entry Level One
Foundation Slab
Lot Size Range 0 to less than 1/4
Sewer Public Sewer
Water Public
Architectural Style Contemporary
Structure Type Block
New Construction false
Construction Status Financing,Inspections
Others
Pets Allowed Yes
Senior Community No
Ownership Fee Simple
Monthly Total Fees $78
Acceptable Financing Cash, Conventional, FHA, VA Loan
Membership Fee Required Required
Listing Terms Cash, Conventional, FHA, VA Loan
Special Listing Condition None
Read Less Info
Want to know what your home might be worth? Contact us for a FREE valuation!

Our team is ready to help you sell your home for the highest possible price ASAP

© 2024 My Florida Regional MLS DBA Stellar MLS. All Rights Reserved.
Bought with FUTURE HOME REALTY INC

"Molly's job is to find and attract mastery-based agents to the office, protect the culture, and make sure everyone is happy! "





