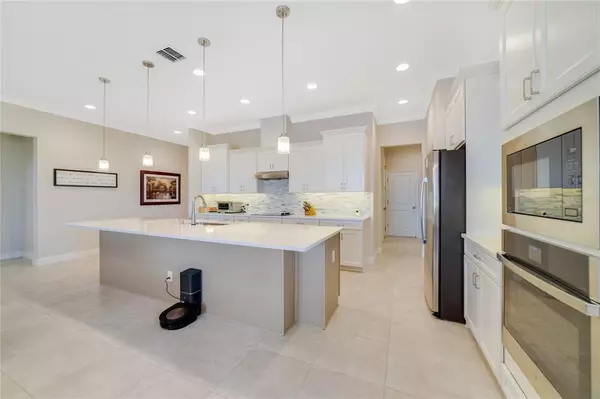$519,000
$525,000
1.1%For more information regarding the value of a property, please contact us for a free consultation.
3 Beds
3 Baths
2,124 SqFt
SOLD DATE : 03/23/2023
Key Details
Sold Price $519,000
Property Type Single Family Home
Sub Type Single Family Residence
Listing Status Sold
Purchase Type For Sale
Square Footage 2,124 sqft
Price per Sqft $244
Subdivision Sola Vista
MLS Listing ID O6086962
Sold Date 03/23/23
Bedrooms 3
Full Baths 2
Half Baths 1
Construction Status Appraisal,Financing,Inspections
HOA Fees $110/mo
HOA Y/N Yes
Originating Board Stellar MLS
Year Built 2020
Annual Tax Amount $4,248
Lot Size 7,405 Sqft
Acres 0.17
Property Description
NEWLY BUILT (2020) - POOL HOME – POND VIEW - in the Sola Vista community of Saint Cloud! This beautiful home has so much to offer including designer upgrades throughout, a smart home keypad entry, nest camera/doorbell, built-in speakers for surround sound and so much more! A paver driveway, walk-way and covered front porch along with the shutters and matching front door offer charm and invite you to come inside and make yourself at home! The great room of this home truly is great, from the gorgeous Chef’s kitchen to the open living and dining with CROWN MOLDING, modern light fixtures and fans and a TRIPLE SLIDING glass to access the lanai and pool for indoor/outdoor living at its finest! 20x20 CERAMIC TILES run through for easy maintenance and continuous flow and ceilings are 10’ to add to the bright open feel! The family chef will love being surrounded by all of the upgrades in the gourmet kitchen from the OVERSIZED ISLAND, QUARTZ COUNTERTOPS, 42” CABINETS, built-in appliances and CUSTOM TILE BACKSPLASH! A long breakfast bar provides seating for casual dining or entertaining! Ideal SPLIT BEDROOMS deliver a dream PRIMARY SUITE, with a wall of windows for nice NATURAL LIGHT, large WALK-IN CLOSET and private EN-SUITE BATH delivering an extended DUAL SINK VANITY in a chic gray tone and an oversized shower with seamless glass doors! Two additional bedrooms share a second full bath and there is a convenient half bath off the hall. The laundry room is sizable with built-in cabinets for plenty of storage and just outside you have additional built-ins for a perfect mudroom! The EXTENDED LANAI is the perfect place to relax poolside and your SALT WATER POOL has an efficient variable speed pool pump and is completely SCREENED with a POND VIEW! The yard is fenced but allows you to enjoy the shimmering view of the water beyond. Sola Vista is an active community just minutes from Lake Nona, Medical City and the Orlando International Airport. Residents can enjoy a community pool, dog parks and Live Oak Lake just to the South. Conveniently located with easy access to shopping, dining, major roadways and attractions! This home is MOVE-IN-READY and a must see!
Location
State FL
County Osceola
Community Sola Vista
Zoning RES
Interior
Interior Features Built-in Features, Crown Molding, Eat-in Kitchen, Living Room/Dining Room Combo, Open Floorplan, Solid Surface Counters, Split Bedroom, Thermostat, Vaulted Ceiling(s), Walk-In Closet(s)
Heating Central
Cooling Central Air
Flooring Ceramic Tile
Fireplace false
Appliance Built-In Oven, Cooktop, Dishwasher, Dryer, Microwave, Refrigerator, Washer
Laundry Laundry Room
Exterior
Exterior Feature Irrigation System, Lighting, Rain Gutters, Sidewalk, Sliding Doors, Sprinkler Metered
Parking Features Driveway
Garage Spaces 2.0
Fence Fenced
Pool In Ground, Salt Water, Screen Enclosure
Community Features Playground, Pool, Sidewalks
Utilities Available BB/HS Internet Available, Cable Available, Electricity Available, Water Available
Waterfront Description Pond
View Y/N 1
View Water
Roof Type Shingle
Porch Covered, Rear Porch, Screened
Attached Garage true
Garage true
Private Pool Yes
Building
Lot Description Sidewalk, Paved
Entry Level One
Foundation Slab
Lot Size Range 0 to less than 1/4
Sewer Public Sewer
Water Public
Structure Type Block, Stucco
New Construction false
Construction Status Appraisal,Financing,Inspections
Schools
Elementary Schools Hickory Tree Elem
Middle Schools Harmony Middle
High Schools Harmony High
Others
Pets Allowed Yes
Senior Community No
Ownership Fee Simple
Monthly Total Fees $110
Acceptable Financing Cash, Conventional, FHA, VA Loan
Membership Fee Required Required
Listing Terms Cash, Conventional, FHA, VA Loan
Special Listing Condition None
Read Less Info
Want to know what your home might be worth? Contact us for a FREE valuation!

Our team is ready to help you sell your home for the highest possible price ASAP

© 2024 My Florida Regional MLS DBA Stellar MLS. All Rights Reserved.
Bought with RE/MAX PROPERTIES SW

"Molly's job is to find and attract mastery-based agents to the office, protect the culture, and make sure everyone is happy! "





