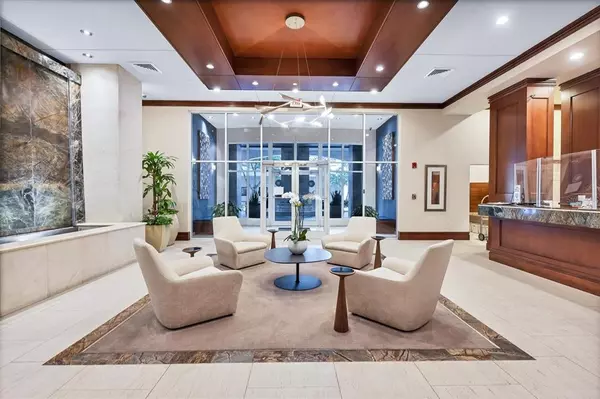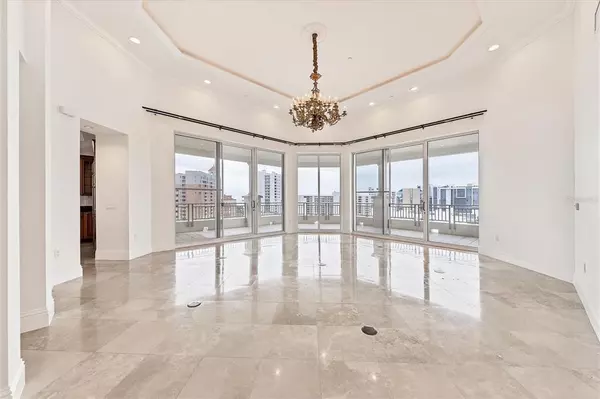$3,125,000
$3,350,000
6.7%For more information regarding the value of a property, please contact us for a free consultation.
4 Beds
5 Baths
3,764 SqFt
SOLD DATE : 03/24/2023
Key Details
Sold Price $3,125,000
Property Type Condo
Sub Type Condominium
Listing Status Sold
Purchase Type For Sale
Square Footage 3,764 sqft
Price per Sqft $830
Subdivision One Hundred Central
MLS Listing ID A4533365
Sold Date 03/24/23
Bedrooms 4
Full Baths 4
Half Baths 1
Condo Fees $4,525
HOA Y/N No
Originating Board Stellar MLS
Year Built 2005
Annual Tax Amount $29,288
Property Description
Some photos have been virtually staged. Sensational Penthouse in the heart of downtown Sarasota! Let yourself feel at home and live maintenance-free in this 3,764 SF residence that comes with a rare 3-car private garage. No waiting - it is ready for occupancy! Thoughtfully designed to ensure privacy, each of the 4 bedrooms has a private bath. From the moment you enter, you will experience an impressive grand salon with 14.5-foot ceilings and panoramic city and partial bay views from a wall of glass that opens to a large wraparound terrace. Intended for gracious daily living and entertaining, the floor plan flows seamlessly from the grand salon to the dining area, gourmet kitchen, morning room, and the sun deck with outdoor dining and grilling. The master suite features a nice sitting area, an exquisite marble tile bathroom with 2 water closets, Jacuzzi tub, walk-in shower, 2 sinks, a huge 13’x15’ walk-in closet, and direct access to the sun deck. The chef will enjoy this great kitchen with a 5-burner natural gas cooktop, a hood vented outside, double convection ovens, paneled GE Monogram refrigerator, GE Profile Advantium microwave, granite countertops, wood cabinetry and built-ins. The flooring is beautiful travertine tiles throughout. There is also an additional half bath. Both A/C units were replaced 3 years ago. This top floor condominium is really a jewel! The amenities in 100 Central will fulfill every need and desire with its maintenance free, resort lifestyle with 24-hour concierge, 5th floor oasis pool deck, mature Date and Coconut Palm trees, heated lap pool, spa, fitness room, art studio, big screen media room with surround sound, club room with catering kitchen, and an available guest suite that sleeps 4. Conveniently located next to Whole Foods, across the street from the Sarasota Opera House and the Selby Library; surrounded by what will become your favorite shops, restaurants and theaters.
Location
State FL
County Sarasota
Community One Hundred Central
Zoning DTC
Rooms
Other Rooms Inside Utility
Interior
Interior Features Crown Molding, High Ceilings, Solid Surface Counters, Solid Wood Cabinets, Split Bedroom, Thermostat, Walk-In Closet(s), Window Treatments
Heating Central, Electric
Cooling Central Air
Flooring Marble, Tile, Travertine
Furnishings Unfurnished
Fireplace false
Appliance Built-In Oven, Convection Oven, Cooktop, Dishwasher, Disposal, Dryer, Microwave, Range Hood, Washer
Laundry Laundry Room
Exterior
Exterior Feature Balcony, Outdoor Grill, Sidewalk, Sliding Doors
Parking Features Covered, Garage Door Opener, Guest, Oversized, Under Building
Garage Spaces 3.0
Community Features Association Recreation - Owned, Buyer Approval Required, Fitness Center, Pool, Sidewalks
Utilities Available BB/HS Internet Available, Cable Connected, Electricity Connected, Natural Gas Connected, Public
Amenities Available Cable TV, Elevator(s), Fitness Center, Pool, Recreation Facilities, Spa/Hot Tub, Storage
View Y/N 1
View Water
Roof Type Concrete
Attached Garage true
Garage true
Private Pool No
Building
Lot Description City Limits, Near Public Transit
Story 11
Entry Level One
Foundation Stilt/On Piling
Sewer Public Sewer
Water Public
Architectural Style Other
Structure Type Concrete, Stucco
New Construction false
Schools
Elementary Schools Alta Vista Elementary
Middle Schools Booker Middle
High Schools Booker High
Others
Pets Allowed Yes
HOA Fee Include Cable TV, Common Area Taxes, Pool, Escrow Reserves Fund, Insurance, Maintenance Structure, Maintenance Grounds, Management, Pest Control, Pool, Recreational Facilities, Security, Sewer, Trash, Water
Senior Community No
Pet Size Extra Large (101+ Lbs.)
Ownership Condominium
Monthly Total Fees $4, 525
Acceptable Financing Cash, Conventional
Listing Terms Cash, Conventional
Num of Pet 2
Special Listing Condition None
Read Less Info
Want to know what your home might be worth? Contact us for a FREE valuation!

Our team is ready to help you sell your home for the highest possible price ASAP

© 2024 My Florida Regional MLS DBA Stellar MLS. All Rights Reserved.
Bought with CORCORAN DWELLINGS REALTY

"Molly's job is to find and attract mastery-based agents to the office, protect the culture, and make sure everyone is happy! "





