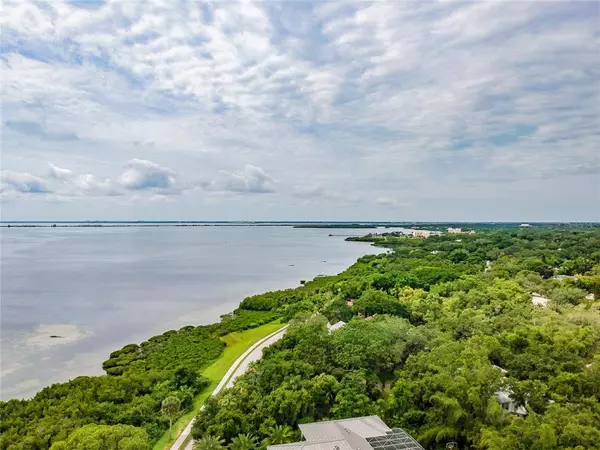$1,660,000
$1,650,000
0.6%For more information regarding the value of a property, please contact us for a free consultation.
4 Beds
4 Baths
3,390 SqFt
SOLD DATE : 03/24/2023
Key Details
Sold Price $1,660,000
Property Type Single Family Home
Sub Type Single Family Residence
Listing Status Sold
Purchase Type For Sale
Square Footage 3,390 sqft
Price per Sqft $489
Subdivision Bay Shore Drive Sub
MLS Listing ID U8176793
Sold Date 03/24/23
Bedrooms 4
Full Baths 4
Construction Status Inspections
HOA Y/N No
Originating Board Stellar MLS
Year Built 1985
Annual Tax Amount $8,337
Lot Size 0.320 Acres
Acres 0.32
Property Description
Truly spectacular waterfront location overlooking Tampa Bay! Just about a mile north of vibrant downtown Safety Harbor, and only a short walking distance to the trails, sights and nature of Philippe Park, as well as being centrally located in between Clearwater Beach, downtown Dunedin, and Hyde Park in Tampa. This is a contemporary and stunning 4-bedroom, 4-bathroom plus office and loft house with amazing curb appeal and a spacious, open, bright and modern interior. Open floor plan with expansive high-ceiling family room with huge windows and ample natural light throughout the home. Upgraded, modern, light and spacious kitchen with large island. Beautiful direct Bay views from multiple locations of the house, including a balcony directly overlooking the Bay. Beautiful modern pool and entertaining area, with the possibility of adding a rooftop entertaining and barbecue area. This is a truly rare opportunity for a location and home of this quality.
Location
State FL
County Pinellas
Community Bay Shore Drive Sub
Interior
Interior Features Eat-in Kitchen, High Ceilings, Living Room/Dining Room Combo, Split Bedroom, Vaulted Ceiling(s), Walk-In Closet(s)
Heating Electric
Cooling Central Air, Zoned
Flooring Bamboo, Laminate
Fireplace false
Appliance Built-In Oven, Convection Oven, Cooktop, Dishwasher, Dryer, Ice Maker, Microwave, Range Hood, Refrigerator, Solar Hot Water, Washer, Wine Refrigerator
Exterior
Exterior Feature Balcony
Garage Spaces 2.0
Pool In Ground, Solar Power Pump
Utilities Available Public
View Y/N 1
Water Access 1
Water Access Desc Bay/Harbor
Roof Type Metal
Attached Garage true
Garage true
Private Pool Yes
Building
Entry Level Two
Foundation Slab
Lot Size Range 1/4 to less than 1/2
Sewer Public Sewer
Water Public
Structure Type Block, Stucco
New Construction false
Construction Status Inspections
Others
Senior Community No
Ownership Fee Simple
Acceptable Financing Cash, Conventional
Listing Terms Cash, Conventional
Special Listing Condition None
Read Less Info
Want to know what your home might be worth? Contact us for a FREE valuation!

Our team is ready to help you sell your home for the highest possible price ASAP

© 2024 My Florida Regional MLS DBA Stellar MLS. All Rights Reserved.
Bought with THE SOMERDAY GROUP PL

"Molly's job is to find and attract mastery-based agents to the office, protect the culture, and make sure everyone is happy! "





