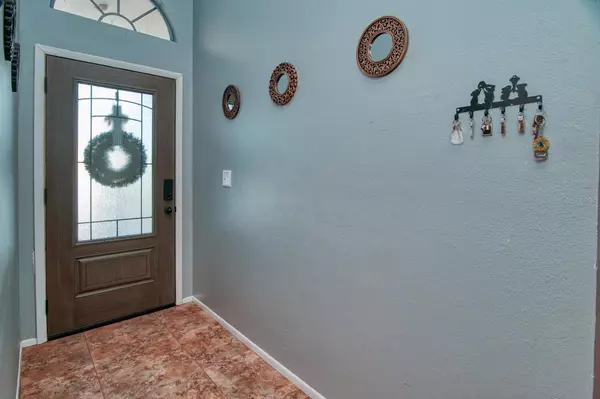$337,000
$329,000
2.4%For more information regarding the value of a property, please contact us for a free consultation.
3 Beds
2 Baths
1,423 SqFt
SOLD DATE : 03/24/2023
Key Details
Sold Price $337,000
Property Type Single Family Home
Sub Type Single Family Residence
Listing Status Sold
Purchase Type For Sale
Square Footage 1,423 sqft
Price per Sqft $236
Subdivision Sterling Ranch Unit 1
MLS Listing ID T3429277
Sold Date 03/24/23
Bedrooms 3
Full Baths 2
Construction Status Inspections
HOA Fees $35/qua
HOA Y/N Yes
Originating Board Stellar MLS
Year Built 1992
Annual Tax Amount $3,011
Lot Size 6,969 Sqft
Acres 0.16
Property Description
Are you ready for comfortable and well maintained? We have the house for you! This charming 3 Bedroom 2 Bath with LOW HOA Fees and No CDD Fees offers a large fenced yard with beautifully established oaks, outdoor tiled patio with sunning area. The interior features an open concept with a spacious kitchen, plenty of cabinet space and a pass-through bar top great for entertaining. This is a split floorplan, so the master is going to have privacy from the other rooms. But if you are looking to relax or spend time with Friends and Family the living room is perfect for that. With a fireplace as a focal point and lots of natural light from the French doors it will be a great place to create memories. This house is perfectly located near shopping, restaurants, and parks. Most importantly it is priced right to be your home so don’t wait this one is going to go quick.
Location
State FL
County Hillsborough
Community Sterling Ranch Unit 1
Zoning PD
Interior
Interior Features Ceiling Fans(s), High Ceilings, Split Bedroom, Thermostat
Heating Central
Cooling Central Air
Flooring Carpet, Ceramic Tile, Hardwood
Fireplace true
Appliance Dishwasher, Microwave, Range, Refrigerator
Exterior
Exterior Feature Irrigation System, Lighting, Sidewalk
Garage Spaces 2.0
Utilities Available Cable Connected, Electricity Connected, Sewer Connected
Roof Type Shingle
Attached Garage true
Garage true
Private Pool No
Building
Entry Level One
Foundation Slab
Lot Size Range 0 to less than 1/4
Sewer Public Sewer
Water Public
Structure Type Block
New Construction false
Construction Status Inspections
Schools
Elementary Schools Symmes-Hb
Middle Schools Mclane-Hb
High Schools Spoto High-Hb
Others
Pets Allowed Yes
Senior Community No
Ownership Fee Simple
Monthly Total Fees $35
Membership Fee Required Required
Special Listing Condition None
Read Less Info
Want to know what your home might be worth? Contact us for a FREE valuation!

Our team is ready to help you sell your home for the highest possible price ASAP

© 2024 My Florida Regional MLS DBA Stellar MLS. All Rights Reserved.
Bought with COLDWELL BANKER REALTY

"Molly's job is to find and attract mastery-based agents to the office, protect the culture, and make sure everyone is happy! "





