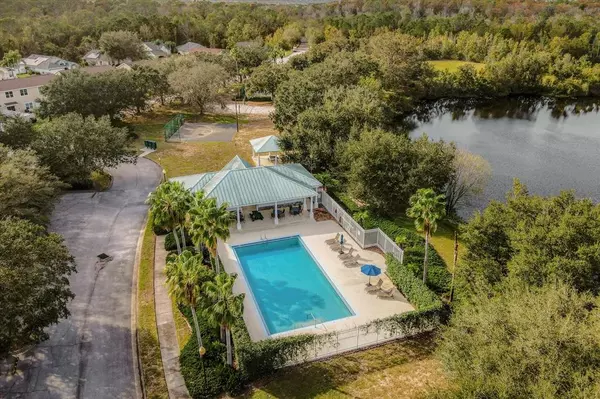$390,000
$399,000
2.3%For more information regarding the value of a property, please contact us for a free consultation.
4 Beds
3 Baths
1,822 SqFt
SOLD DATE : 03/27/2023
Key Details
Sold Price $390,000
Property Type Single Family Home
Sub Type Single Family Residence
Listing Status Sold
Purchase Type For Sale
Square Footage 1,822 sqft
Price per Sqft $214
Subdivision Bridgewater Crossing Ph 02
MLS Listing ID S5077605
Sold Date 03/27/23
Bedrooms 4
Full Baths 2
Half Baths 1
HOA Fees $63/qua
HOA Y/N Yes
Originating Board Stellar MLS
Year Built 2000
Annual Tax Amount $3,393
Lot Size 9,583 Sqft
Acres 0.22
Lot Dimensions 85x115
Property Description
**PRICE IMPROVEMENT TO SELL QUICKLY
LOCATION, LOCATION, LOCATION..Welcome to your 4 bedroom and 2.5 bath peaceful abode in Bridgewater Crossing near the Reunion in Champions Gate area…minutes from DISNEY! This home is full of character with custom imported wooden framed murals in the foyer and dining room. NEW ROOF (2019), NEW RESURFACED POOL (2021) and NEW INSTALL of 27 SOLAR PANELS (2022) saving 90% of previous monthly electric bill. Amazing south facing gas heated pool with patio featuring a covered lanai. This home sits on an over-sized lot and has NO REAR NEIGHBORS as it backs up to conservation land and is completely fenced it (perfect for your pets). The living room boasts high ceilings and has amazing natural lighting. The sliding glass doors open up to a fresh breeze and view of the covered patio perfect for outdoor entertainment. Every room in the home has ceiling fan/light features. The ONLY CARPET is in all four bedrooms… easy cleaning and maintenance in the hallways, foyer, kitchen, laundry, living room, dining room and bathrooms! The primary bedroom has a beautiful view of the pool, high ceilings, built in television/computer nook, dual granite vanity sinks, garden tub, standalone glass shower, spacious walk-in closet, and separate bathroom. All bathrooms have granite counters. Property is wired for Brinks Security, has water softener system and irrigation lawn system.
The kitchen is designed perfectly to entertain guest without obstruction to the dining and living room areas. The countertops are GRANITE with ample cabinets. The granite countertop breakfast bar accommodates three bar stools/chairs. It has an eat-in kitchen area with double window, stainless steel stove, dishwasher, and built-in microwave. The ample pantry has multiple shelves with added storage underneath. The laundry room is adjacent to the garage featuring a full-size electric washer, dryer, storage closet and above appliance shelving. There is additional space in the attic above the garage. As an added bonus, the community is ZONED FOR SHORT-TERM and LONG-TERM RENTAL. Buyer is responsible for all rules and regulations. The floor plan is perfect for a primary residence or rental income. The Bridgewater Crossing community has tennis courts, basketball courts, sand beach volleyball courts, community pool, covered outdoor grill area, and playground. All information recorded in the MLS is intended to be accurate, however should be independently verified.
**CLOSING INCENTIVES**
Location
State FL
County Polk
Community Bridgewater Crossing Ph 02
Rooms
Other Rooms Attic
Interior
Interior Features Ceiling Fans(s), Eat-in Kitchen, High Ceilings, Master Bedroom Main Floor, Thermostat, Walk-In Closet(s)
Heating Central
Cooling Central Air
Flooring Carpet, Laminate
Fireplace false
Appliance Dishwasher, Disposal, Dryer, Electric Water Heater, Freezer, Microwave, Refrigerator, Washer, Water Softener
Exterior
Exterior Feature Irrigation System
Parking Features Driveway, Garage Door Opener
Garage Spaces 2.0
Fence Fenced
Pool Heated, In Ground, Screen Enclosure
Community Features Park
Utilities Available Cable Available, Electricity Connected, Public, Solar, Water Connected
Amenities Available Basketball Court, Other, Playground, Pool, Tennis Court(s)
Roof Type Shingle
Attached Garage true
Garage true
Private Pool Yes
Building
Lot Description City Limits, Paved
Story 1
Entry Level One
Foundation Slab
Lot Size Range 0 to less than 1/4
Sewer Public Sewer
Water Public
Structure Type Block, Stucco
New Construction false
Schools
Elementary Schools Citrus Ridge
High Schools Ridge Community Senior High
Others
Pets Allowed Yes
HOA Fee Include Pool, Maintenance Grounds
Senior Community No
Ownership Fee Simple
Monthly Total Fees $63
Acceptable Financing Cash, Conventional, FHA, VA Loan
Membership Fee Required Required
Listing Terms Cash, Conventional, FHA, VA Loan
Special Listing Condition None
Read Less Info
Want to know what your home might be worth? Contact us for a FREE valuation!

Our team is ready to help you sell your home for the highest possible price ASAP

© 2024 My Florida Regional MLS DBA Stellar MLS. All Rights Reserved.
Bought with LPT REALTY

"Molly's job is to find and attract mastery-based agents to the office, protect the culture, and make sure everyone is happy! "





