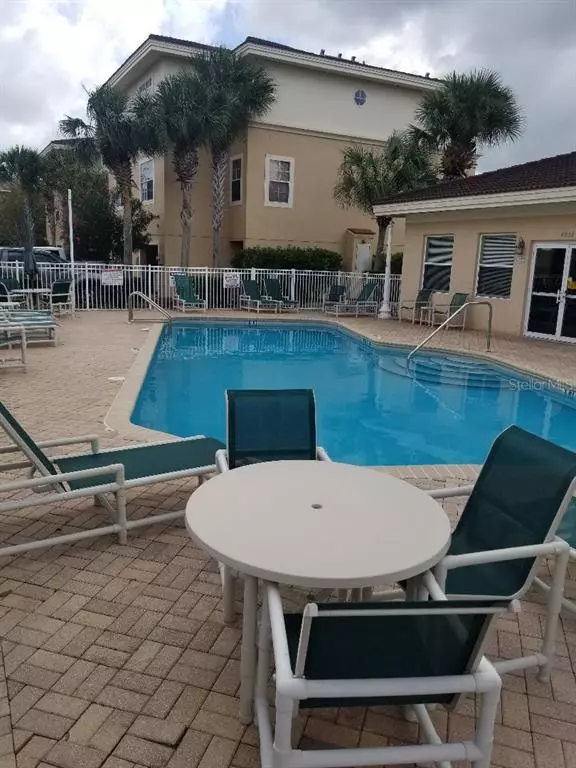$245,000
$265,000
7.5%For more information regarding the value of a property, please contact us for a free consultation.
2 Beds
3 Baths
1,400 SqFt
SOLD DATE : 03/28/2023
Key Details
Sold Price $245,000
Property Type Townhouse
Sub Type Townhouse
Listing Status Sold
Purchase Type For Sale
Square Footage 1,400 sqft
Price per Sqft $175
Subdivision Sea Forest Beach Club Twnhms
MLS Listing ID T3412498
Sold Date 03/28/23
Bedrooms 2
Full Baths 2
Half Baths 1
Construction Status Financing,Inspections
HOA Fees $218/mo
HOA Y/N Yes
Originating Board Stellar MLS
Year Built 2004
Annual Tax Amount $3,423
Lot Size 1,306 Sqft
Acres 0.03
Property Description
LOCATED IN THE GATED COMMUNITY OF SEA FOREST BEACH CLUB. THREE STORY, 2 BEDROOM, 2 & 1/2 BATH TOWNHOME WITH A SINGLE CAR GARAGE. ALSO ON THE GROUND LEVEL, THERE'S AN ADDITIONAL ROOM FOR STORAGE. FROM THE GARAGE, HEAD UP THE STAIRS TO THE SECOND LEVEL WHERE YOU'LL FIND THE KITCHEN, A FAMILY ROOM, LIVING ROOM, A HALF BATH & AN ADDITIONAL STORAGE CLOSET, ALL WITH NEW LAMINATE WOOD FLOORING. PROCEDE UP TO THE THIRD LEVEL AND YOU'LL FIND A SPACIOUS MAIN BEDROOM WITH A SMALL WALK IN CLOSET AS WELL AS, AN ADDITIONAL CLOSET. THE ATTACHED FULL BATH HAS A DUAL SINK VANITY & TUB WITH A SHOWER. THE SECOND BEDROOM ALSO HAS IT'S OWN FULL BATH. THE LAUNDRY ROOM IS ALSO ON THIS LEVEL, WITH WASHER/DRYER HOOKUPS IN PLACE. THE THIRD FLOOR ALSO HAS ALL NEW CARPET. SELLER HAS NEVER OCCUPIED & IS MOTIVATED TO SELL. VACANT & EASY TO SHOW.
Location
State FL
County Pasco
Community Sea Forest Beach Club Twnhms
Zoning RESI
Rooms
Other Rooms Inside Utility, Storage Rooms
Interior
Interior Features Ceiling Fans(s), Kitchen/Family Room Combo, Master Bedroom Upstairs, Solid Wood Cabinets, Split Bedroom, Walk-In Closet(s)
Heating Central, Electric
Cooling Central Air
Flooring Carpet, Ceramic Tile, Laminate, Wood
Fireplace false
Appliance Dishwasher, Electric Water Heater, Ice Maker, Microwave, Range, Refrigerator
Laundry Laundry Closet
Exterior
Exterior Feature Lighting, Storage
Garage Deeded, Ground Level, Under Building
Garage Spaces 1.0
Fence Vinyl
Pool Gunite, In Ground
Community Features Buyer Approval Required, Clubhouse, Community Mailbox, Deed Restrictions, Gated, Golf Carts OK, Pool, Water Access
Utilities Available Cable Available, Electricity Available, Electricity Connected, Sewer Connected, Street Lights, Underground Utilities, Water Connected
Amenities Available Clubhouse, Gated, Pool, Vehicle Restrictions
Roof Type Tile
Attached Garage true
Garage true
Private Pool Yes
Building
Story 2
Entry Level Two
Foundation Slab
Lot Size Range 0 to less than 1/4
Sewer Public Sewer
Water Public
Structure Type Block, Stucco, Wood Frame
New Construction false
Construction Status Financing,Inspections
Others
Pets Allowed Yes
HOA Fee Include Cable TV, Pool, Escrow Reserves Fund, Maintenance Structure, Maintenance Grounds, Pool, Private Road
Senior Community No
Ownership Fee Simple
Monthly Total Fees $218
Acceptable Financing Cash, Conventional, FHA, VA Loan
Membership Fee Required Required
Listing Terms Cash, Conventional, FHA, VA Loan
Special Listing Condition None
Read Less Info
Want to know what your home might be worth? Contact us for a FREE valuation!

Our team is ready to help you sell your home for the highest possible price ASAP

© 2024 My Florida Regional MLS DBA Stellar MLS. All Rights Reserved.
Bought with RE/MAX REALTEC GROUP INC

"Molly's job is to find and attract mastery-based agents to the office, protect the culture, and make sure everyone is happy! "





