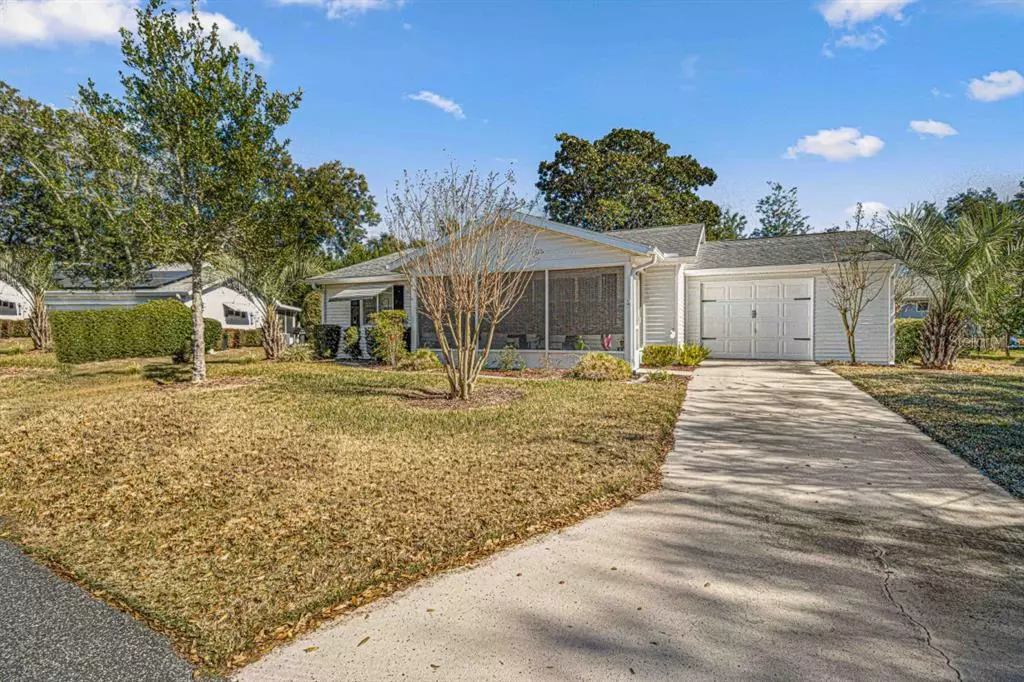$219,000
$219,000
For more information regarding the value of a property, please contact us for a free consultation.
2 Beds
2 Baths
1,416 SqFt
SOLD DATE : 03/31/2023
Key Details
Sold Price $219,000
Property Type Single Family Home
Sub Type Single Family Residence
Listing Status Sold
Purchase Type For Sale
Square Footage 1,416 sqft
Price per Sqft $154
Subdivision Oak Run
MLS Listing ID OM651941
Sold Date 03/31/23
Bedrooms 2
Full Baths 2
Construction Status No Contingency
HOA Fees $143/mo
HOA Y/N Yes
Originating Board Stellar MLS
Year Built 1987
Annual Tax Amount $696
Lot Size 6,098 Sqft
Acres 0.14
Lot Dimensions 76x79
Property Description
WELCOMING TWO BEDROOM TWO BATH HICKORY MODEL WITH A SCREEN FRONT PORCH. UPDATED KITCHEN AND BATHS. PLANTATION SHUTTERS LIVING ROOM AND GUEST BEDROOM. PORCELAIN TILE AND LAMINATE FLOORING THROUGHOUT. KITCHEN WITH PLENTY OF CABINETS,PANTRY CLOSET AND STAINLESS STEEL APPLIANCES. A CONVENIENT PASS THRU TO A LARGE DINING ROOM WITH BUILT-INS. FRENCH DOORS LEADING TO A ENCLOSED LANAI WITH HEAT AND AIR WHICH IS CURRENTLY USED AS AN ART STUDIO. MASTER BEDROOM SUITE WITH UPDATED BATHROOM AND TWO CLOSETS. SLIDERS WITH ENTRY TO A PAVED PATIO IS A LOVELY FEATURE. THE YARD IS A GARDENERS DELIGHT. FLOWERING PLANTS, FOUNTAINS, STONE BENCH, PAVED WALKWAYS, TRELLIS AND A BOX GARDEN. EXTERIOR PAINTED IN 2020. HVAC 2018. HOT WATER HEATER 2018. ROOF 2008. ELECTRICAL PANEL IS SCHEDULED TO BE REPLACED.
TAKE A TOUR OF THIS HOME AND THE POPULAR OAK RUN GOLF AND COUNTRY CLUB COMMUNITY. AMENITIES INCLUDE FIVE POOLS, CLUB HOUSE, GYM, PICKLEBALL, TENNIS AND OVER 100 CLUBS!!
Location
State FL
County Marion
Community Oak Run
Zoning PUD
Interior
Interior Features Ceiling Fans(s), Window Treatments
Heating Heat Pump
Cooling Central Air
Flooring Tile, Vinyl
Furnishings Unfurnished
Fireplace false
Appliance Dishwasher, Dryer, Electric Water Heater, Range, Refrigerator, Washer
Laundry In Garage
Exterior
Exterior Feature Irrigation System, Rain Gutters
Parking Features Garage Door Opener
Garage Spaces 1.0
Fence Chain Link
Pool Other
Utilities Available Cable Available, Electricity Connected, Public, Sewer Connected, Street Lights, Water Connected
Amenities Available Clubhouse, Fence Restrictions, Gated, Golf Course, Pickleball Court(s), Recreation Facilities, Tennis Court(s)
Roof Type Shingle
Porch Front Porch
Attached Garage true
Garage true
Private Pool No
Building
Story 1
Entry Level One
Foundation Slab
Lot Size Range 0 to less than 1/4
Sewer Public Sewer
Water Public
Architectural Style Ranch
Structure Type Vinyl Siding
New Construction false
Construction Status No Contingency
Others
Pets Allowed Yes
HOA Fee Include Guard - 24 Hour, Cable TV, Pool, Pool, Recreational Facilities, Trash
Senior Community Yes
Ownership Fee Simple
Monthly Total Fees $143
Acceptable Financing Cash, Conventional, VA Loan
Membership Fee Required Required
Listing Terms Cash, Conventional, VA Loan
Num of Pet 2
Special Listing Condition None
Read Less Info
Want to know what your home might be worth? Contact us for a FREE valuation!

Our team is ready to help you sell your home for the highest possible price ASAP

© 2024 My Florida Regional MLS DBA Stellar MLS. All Rights Reserved.
Bought with DECCA REAL ESTATE CORPORATION

"Molly's job is to find and attract mastery-based agents to the office, protect the culture, and make sure everyone is happy! "





