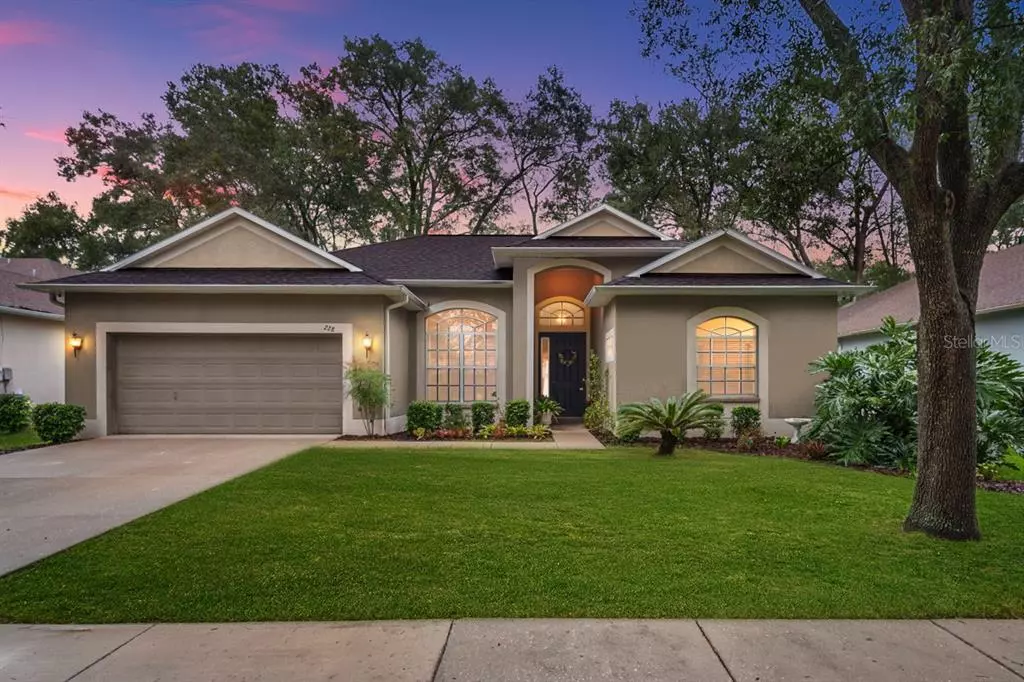$400,000
$420,000
4.8%For more information regarding the value of a property, please contact us for a free consultation.
3 Beds
2 Baths
1,943 SqFt
SOLD DATE : 04/03/2023
Key Details
Sold Price $400,000
Property Type Single Family Home
Sub Type Single Family Residence
Listing Status Sold
Purchase Type For Sale
Square Footage 1,943 sqft
Price per Sqft $205
Subdivision Taylor Bay Estates
MLS Listing ID T3419831
Sold Date 04/03/23
Bedrooms 3
Full Baths 2
Construction Status Appraisal,Financing,Inspections
HOA Fees $46/ann
HOA Y/N Yes
Originating Board Stellar MLS
Year Built 2005
Annual Tax Amount $3,276
Lot Size 7,840 Sqft
Acres 0.18
Property Description
One or more photo(s) has been virtually staged. Delightful contemporary-style home nestled in a quiet neighborhood. Complete with 3 Bedrooms, 2 full baths, 1943 square feet of living space, and a large 2-car garage, surrounded by pristine landscaping. The entryway greets you with bright windows, high ceilings, and a decorative chandelier. The open-concept floor plan opens up to the large carpeted family room that has high ceilings, recessed lighting, and a decorative archway leading into the formal dining area that has a large transom window and a beautiful chandelier. A decorative entryway leads you into the open kitchen and living room. The kitchen has recessed lighting, stainless appliances, a glass cooktop range, solid wood cabinets, a dishwasher, a double sink with disposal, and a large center island/snack bar. The large carpeted Family room Has a decorative lighted ceiling fan, a built-in Plant shelf, and two large glass sliding doors leading to the outdoor patio allowing for plenty of natural lighting. The Master bedroom has a decorative lighted fan, bright windows, lush carpet, and private access to the outdoor patio. The walk-in closet leads to a large ensuite with hardwood cabinets double vanity sinks, a large mirror with Hollywood-style vanity lighting, a soaking tub, a glass-enclosed standing shower, a decorative transom window, and laminate flooring. The additional bedrooms have a window, spacious closets, and decorative lighted ceiling fans. The second full bath has hardwood cabinets, a large vanity with plenty of counter space, and a shower/tub combo. Spacious laundry room with room to fit your high-end washer & dryer, and custom cabinets for storage. The back patio has a wood plank ceiling, 2 decorative ceiling fans, stone tile floors, plenty of room for lounging and outdoor dining with views of the backyard, and additional space for grilling and other outdoor activities. Very quiet neighborhood close to schools, DMV, shopping, and great restaurants. Easy commute to I75, Crosstown Expressway, 35 minutes from the Tampa International airport.
Location
State FL
County Hillsborough
Community Taylor Bay Estates
Zoning RSC-6
Interior
Interior Features Ceiling Fans(s), High Ceilings, Open Floorplan, Thermostat
Heating Central, Electric
Cooling Central Air
Flooring Brick, Carpet, Vinyl
Fireplace false
Appliance Cooktop, Microwave, Range, Range Hood, Refrigerator
Exterior
Exterior Feature Rain Gutters, Sidewalk
Parking Features Driveway, Garage Door Opener, Off Street
Garage Spaces 2.0
Utilities Available Cable Available, Electricity Available, Electricity Connected
Roof Type Shingle
Attached Garage true
Garage true
Private Pool No
Building
Story 1
Entry Level One
Foundation Slab
Lot Size Range 0 to less than 1/4
Sewer Public Sewer
Water Public
Architectural Style Contemporary
Structure Type Block
New Construction false
Construction Status Appraisal,Financing,Inspections
Schools
Elementary Schools Seffner-Hb
Middle Schools Mann-Hb
High Schools Brandon-Hb
Others
Pets Allowed Yes
Senior Community No
Ownership Fee Simple
Monthly Total Fees $46
Acceptable Financing Cash, Conventional, FHA, VA Loan
Membership Fee Required Required
Listing Terms Cash, Conventional, FHA, VA Loan
Special Listing Condition None
Read Less Info
Want to know what your home might be worth? Contact us for a FREE valuation!

Our team is ready to help you sell your home for the highest possible price ASAP

© 2024 My Florida Regional MLS DBA Stellar MLS. All Rights Reserved.
Bought with AVANTI WAY REALTY LLC

"Molly's job is to find and attract mastery-based agents to the office, protect the culture, and make sure everyone is happy! "





