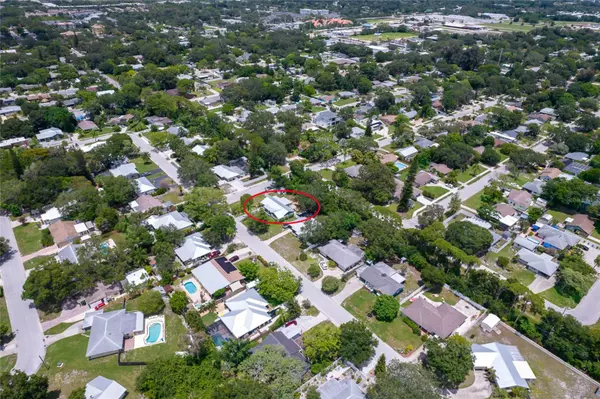$615,000
$595,000
3.4%For more information regarding the value of a property, please contact us for a free consultation.
3 Beds
2 Baths
1,528 SqFt
SOLD DATE : 04/01/2023
Key Details
Sold Price $615,000
Property Type Single Family Home
Sub Type Single Family Residence
Listing Status Sold
Purchase Type For Sale
Square Footage 1,528 sqft
Price per Sqft $402
Subdivision Paver Park Estates 1St Add
MLS Listing ID A4561262
Sold Date 04/01/23
Bedrooms 3
Full Baths 2
Construction Status No Contingency
HOA Y/N No
Originating Board Stellar MLS
Year Built 1955
Annual Tax Amount $2,976
Lot Size 10,890 Sqft
Acres 0.25
Lot Dimensions 50x114
Property Description
Don't miss out on this beautifully remodeled 3-bedroom, 2-bath home. Built on a 10,000+ sqft corner lot, this updated home features Jacuzzi Hot Tub, newer impact windows, newer electric and plumbing throughout the house, a newer metal roof, newer HVAC, a newer tankless water heater, newer insulation, solid wood cabinets, and laminate floors. The bedrooms are generously sized with lots of storage. The nicely landscaped backyard includes an extensive shed/workshop. Stop by and see this clean, beautiful home. Additionally, this home comes with all furnishings and fresh listings on all major Vacation Rental Sites that can be transferred to the new owners. If you are looking for a quick turnover Vacation Rental Property this is a good option to eliminate the need to prepare a home for short-term rentals. Room sizes should be verified by Buyer and/ or Buyer's Agent.
Location
State FL
County Sarasota
Community Paver Park Estates 1St Add
Zoning RSF3
Rooms
Other Rooms Inside Utility
Interior
Interior Features Ceiling Fans(s), Eat-in Kitchen, Kitchen/Family Room Combo, Master Bedroom Main Floor, Open Floorplan, Solid Wood Cabinets, Thermostat, Walk-In Closet(s)
Heating Electric
Cooling Central Air
Flooring Laminate
Furnishings Turnkey
Fireplace false
Appliance Dishwasher, Dryer, Refrigerator, Washer
Exterior
Exterior Feature French Doors, Lighting, Outdoor Grill, Rain Gutters, Storage
Utilities Available Electricity Connected, Public, Water Connected
Roof Type Metal
Garage false
Private Pool No
Building
Story 1
Entry Level One
Foundation Slab
Lot Size Range 1/4 to less than 1/2
Sewer Public Sewer
Water Public
Structure Type Wood Siding
New Construction false
Construction Status No Contingency
Others
Pets Allowed Yes
Senior Community No
Ownership Fee Simple
Special Listing Condition None
Read Less Info
Want to know what your home might be worth? Contact us for a FREE valuation!

Our team is ready to help you sell your home for the highest possible price ASAP

© 2024 My Florida Regional MLS DBA Stellar MLS. All Rights Reserved.
Bought with PREFERRED SHORE

"Molly's job is to find and attract mastery-based agents to the office, protect the culture, and make sure everyone is happy! "





