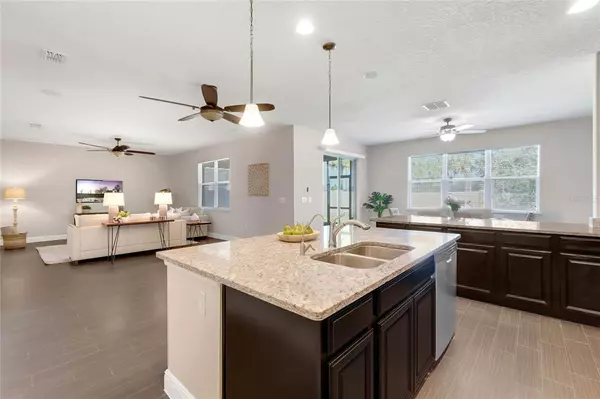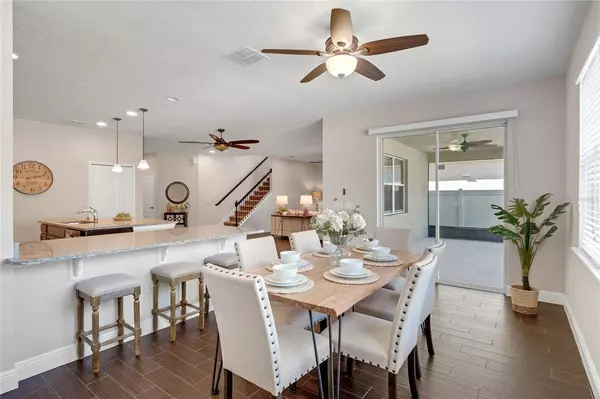$450,000
$449,999
For more information regarding the value of a property, please contact us for a free consultation.
4 Beds
3 Baths
2,617 SqFt
SOLD DATE : 04/14/2023
Key Details
Sold Price $450,000
Property Type Single Family Home
Sub Type Single Family Residence
Listing Status Sold
Purchase Type For Sale
Square Footage 2,617 sqft
Price per Sqft $171
Subdivision Champions Reserve
MLS Listing ID O6045650
Sold Date 04/14/23
Bedrooms 4
Full Baths 3
Construction Status Appraisal,Financing,Inspections
HOA Fees $71/mo
HOA Y/N Yes
Originating Board Stellar MLS
Year Built 2017
Annual Tax Amount $4,770
Lot Size 5,662 Sqft
Acres 0.13
Property Description
PRICE REDUCTION! If you thought you couldn't afford to purchase now you might be wrong! We can help make it happen! If the kitchen is the heart of the home then you will fall in love with this one! This beautiful home, located in Champions Gate, one of the most desirable places to live and vacation near Disney, is turn key and ready for you now! Freshly painted on the interior gives you a crisp new canvas to design your masterpiece~ The kitchen offers an incredibly smart layout with ample space to eat featuring both a large island AND a peninsula all with counter space to eat! Large screened in lanai space looks out to your fenced backyard and room enough to design your own backyard oasis. Upgraded flooring extending throughout the first floor! Upstairs you are sure to make many memories in the gameroom/loft/bonus area just waiting for fun! Large owner's suite provides ample space for large furniture and extra seating and generous secondary bedrooms are sure to impress! Low HOA and all appliances are included! WELCOME HOME!
Location
State FL
County Polk
Community Champions Reserve
Interior
Interior Features Ceiling Fans(s), Eat-in Kitchen, Open Floorplan, Thermostat, Walk-In Closet(s)
Heating Baseboard, Central
Cooling Central Air
Flooring Carpet, Ceramic Tile
Fireplace false
Appliance Dishwasher, Disposal, Dryer, Microwave, Range, Refrigerator, Washer
Exterior
Garage Spaces 2.0
Fence Fenced
Community Features Pool
Utilities Available Cable Connected, Electricity Connected
Roof Type Shingle
Attached Garage true
Garage true
Private Pool No
Building
Story 2
Entry Level Two
Foundation Slab
Lot Size Range 0 to less than 1/4
Sewer Public Sewer
Water Public
Structure Type Block, Stone, Stucco, Wood Frame
New Construction false
Construction Status Appraisal,Financing,Inspections
Others
Pets Allowed Yes
Senior Community No
Ownership Fee Simple
Monthly Total Fees $71
Acceptable Financing Cash, Conventional, FHA, VA Loan
Membership Fee Required Required
Listing Terms Cash, Conventional, FHA, VA Loan
Special Listing Condition None
Read Less Info
Want to know what your home might be worth? Contact us for a FREE valuation!

Our team is ready to help you sell your home for the highest possible price ASAP

© 2024 My Florida Regional MLS DBA Stellar MLS. All Rights Reserved.
Bought with REAL BROKER, LLC

"Molly's job is to find and attract mastery-based agents to the office, protect the culture, and make sure everyone is happy! "





