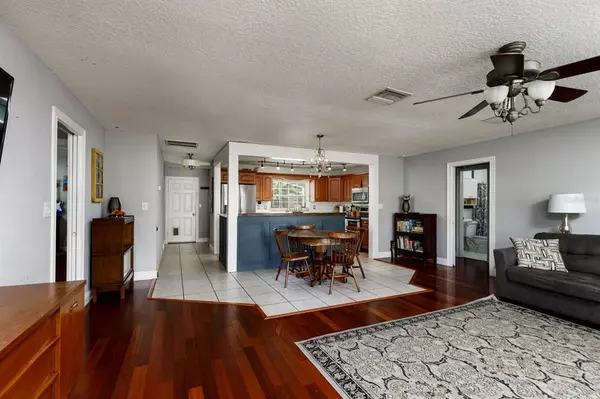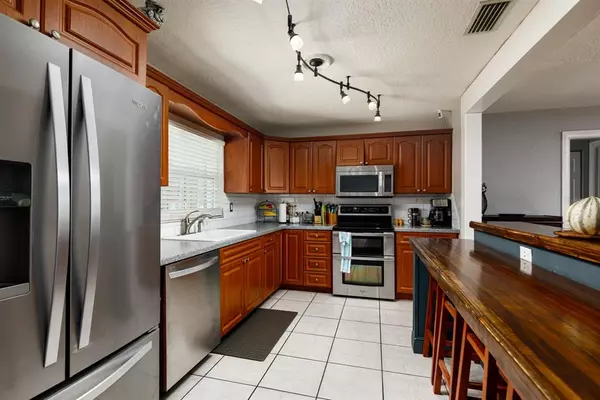$355,000
$365,000
2.7%For more information regarding the value of a property, please contact us for a free consultation.
4 Beds
2 Baths
1,501 SqFt
SOLD DATE : 04/21/2023
Key Details
Sold Price $355,000
Property Type Single Family Home
Sub Type Single Family Residence
Listing Status Sold
Purchase Type For Sale
Square Footage 1,501 sqft
Price per Sqft $236
Subdivision Trentwood Manor
MLS Listing ID U8180149
Sold Date 04/21/23
Bedrooms 4
Full Baths 2
Construction Status Appraisal,Financing
HOA Y/N No
Originating Board Stellar MLS
Year Built 1974
Annual Tax Amount $2,162
Lot Size 6,098 Sqft
Acres 0.14
Property Description
4.3% ASSUMABLE MORTGAGE AND A PRICE ENHANCEMENT. A rare find – this TRUE 4-bedroom home in Trentwood Manor. At 1500 sq ft it is your spacious option in this neighborhood. Check out the split plan and start planning to make this your home. The home’s foyer steps into the expansive Great Room totally open to the Dining Area and Kitchen. The Kitchen features ample counter space and cabinets with updated stainless steal appliances, including a double oven. Pull up a stool and enjoy the custom counter bar for casual dining. The counter-bar provides an easy serve connection to the Dining area, with shared space to the Great Room. The Great Room anchors this floor plan with luxury real hardwood flooring that flows to all the rest of the home. When we say “split” we mean evenly split – 2 Bedrooms and a full Bath on EACH END of the home. There is a full-size walk-in shower in one bath, and a tub-shower combo in the other.
What a great location. Just 3 miles from the Tarpons Springs sponge docs with great dining and entertainment – truly a friendly village nestled in the Tampa Bay area. And, just minutes from Fred Howard Park with beach access and views to the Gulf of Mexico. Fenced yard, close to schools, NO HOA, NO CDD… well, it all adds up. This is what you have been looking for! Call for your appointment showing today.
Location
State FL
County Pinellas
Community Trentwood Manor
Interior
Interior Features Ceiling Fans(s), Eat-in Kitchen, Living Room/Dining Room Combo, Split Bedroom, Window Treatments
Heating Central, Electric, Heat Pump
Cooling Central Air
Flooring Ceramic Tile, Wood
Furnishings Unfurnished
Fireplace false
Appliance Built-In Oven, Dishwasher, Disposal, Dryer, Electric Water Heater, Microwave, Range, Range Hood, Refrigerator, Washer
Laundry In Garage
Exterior
Parking Features Driveway, Garage Faces Side, Off Street
Garage Spaces 1.0
Fence Fenced, Wood
Utilities Available Cable Connected, Electricity Connected, Sewer Connected, Street Lights, Water Connected
Roof Type Shingle
Attached Garage true
Garage true
Private Pool No
Building
Entry Level One
Foundation Slab
Lot Size Range 0 to less than 1/4
Sewer Public Sewer
Water Public
Architectural Style Contemporary
Structure Type Block, Stucco
New Construction false
Construction Status Appraisal,Financing
Schools
Elementary Schools Sunset Hills Elementary-Pn
Middle Schools Tarpon Springs Middle-Pn
High Schools Tarpon Springs High-Pn
Others
Pets Allowed Yes
Senior Community No
Ownership Fee Simple
Acceptable Financing Cash, Conventional, FHA, VA Loan
Listing Terms Cash, Conventional, FHA, VA Loan
Special Listing Condition None
Read Less Info
Want to know what your home might be worth? Contact us for a FREE valuation!

Our team is ready to help you sell your home for the highest possible price ASAP

© 2024 My Florida Regional MLS DBA Stellar MLS. All Rights Reserved.
Bought with RE/MAX ACTION FIRST OF FLORIDA

"Molly's job is to find and attract mastery-based agents to the office, protect the culture, and make sure everyone is happy! "





