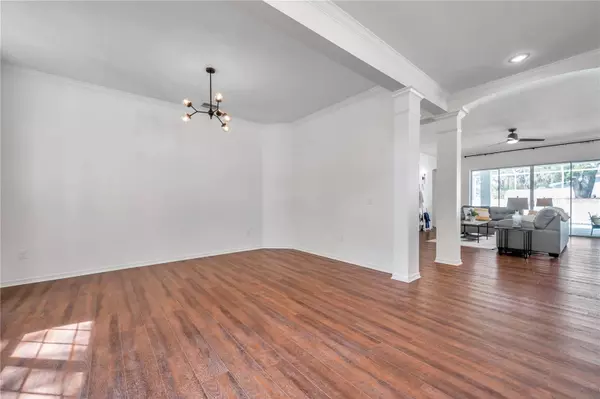$640,000
$648,500
1.3%For more information regarding the value of a property, please contact us for a free consultation.
4 Beds
3 Baths
3,016 SqFt
SOLD DATE : 04/24/2023
Key Details
Sold Price $640,000
Property Type Single Family Home
Sub Type Single Family Residence
Listing Status Sold
Purchase Type For Sale
Square Footage 3,016 sqft
Price per Sqft $212
Subdivision Eaglewood Estates
MLS Listing ID T3424328
Sold Date 04/24/23
Bedrooms 4
Full Baths 3
Construction Status Appraisal,Financing,Inspections
HOA Fees $130/mo
HOA Y/N Yes
Originating Board Stellar MLS
Year Built 1998
Annual Tax Amount $8,252
Lot Size 7,405 Sqft
Acres 0.17
Lot Dimensions 70x104
Property Description
Welcome to the very desirable and gated Eaglewood Estates community. As you reach the neighborhood, you are met by the luxuriant tree canopy that lines the street. This beautiful pool home offers four bedrooms, three bathrooms, and a three-car garage. Enter through the glass front door and experience natural light pouring in through the expansive windows. Completely renovated and turnkey, with designer light fixtures, quartz countertops, a double island, and stainless steel appliances. Interior and exterior freshly painted and the absolute best floorplan!! In addition to the four bedrooms, this home features a built-in office space, a private dining room, a breakfast nook, and a separate den/playroom. The owner's suite is a genuine retreat with additional space for a nursery or office, and includes a huge walk-in closet, an en-suite bathroom with a soaking tub, and a separate walk-in shower. Glass sliders lead to a covered patio and screened-in lanai with a view of the sparkling pool and newly landscaped green space. You should not pass up this residence. It is stunning! Roof 2020 and new AC installed in 2021.
Location
State FL
County Hillsborough
Community Eaglewood Estates
Zoning RSC-6
Interior
Interior Features Cathedral Ceiling(s), Ceiling Fans(s), Master Bedroom Main Floor, Open Floorplan, Stone Counters, Walk-In Closet(s)
Heating Central
Cooling Central Air
Flooring Ceramic Tile, Hardwood
Fireplace false
Appliance Dryer, Microwave, Refrigerator, Washer
Exterior
Exterior Feature Sidewalk
Garage Spaces 3.0
Fence Fenced
Pool In Ground
Community Features Gated
Utilities Available Cable Connected, Electricity Connected, Public
Roof Type Shingle
Porch Covered, Screened
Attached Garage true
Garage true
Private Pool Yes
Building
Story 1
Entry Level One
Foundation Slab
Lot Size Range 0 to less than 1/4
Sewer Public Sewer
Water Public
Structure Type Block, Stucco
New Construction false
Construction Status Appraisal,Financing,Inspections
Schools
Elementary Schools Buckhorn-Hb
Middle Schools Mulrennan-Hb
High Schools Durant-Hb
Others
Pets Allowed Yes
Senior Community No
Ownership Fee Simple
Monthly Total Fees $130
Acceptable Financing Cash, Conventional, FHA, VA Loan
Membership Fee Required Required
Listing Terms Cash, Conventional, FHA, VA Loan
Special Listing Condition None
Read Less Info
Want to know what your home might be worth? Contact us for a FREE valuation!

Our team is ready to help you sell your home for the highest possible price ASAP

© 2024 My Florida Regional MLS DBA Stellar MLS. All Rights Reserved.
Bought with CENTURY 21 LIST WITH BEGGINS

"Molly's job is to find and attract mastery-based agents to the office, protect the culture, and make sure everyone is happy! "





