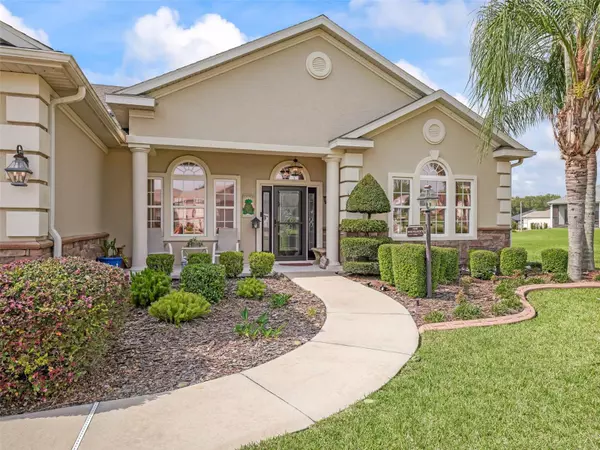$582,500
$590,000
1.3%For more information regarding the value of a property, please contact us for a free consultation.
3 Beds
3 Baths
2,361 SqFt
SOLD DATE : 04/25/2023
Key Details
Sold Price $582,500
Property Type Single Family Home
Sub Type Single Family Residence
Listing Status Sold
Purchase Type For Sale
Square Footage 2,361 sqft
Price per Sqft $246
Subdivision Stonecrest
MLS Listing ID G5065774
Sold Date 04/25/23
Bedrooms 3
Full Baths 3
Construction Status Inspections
HOA Fees $134/mo
HOA Y/N Yes
Originating Board Stellar MLS
Year Built 2015
Annual Tax Amount $4,979
Lot Size 0.280 Acres
Acres 0.28
Property Description
Today could be the BEST DAY OF THE REST OF YOUR LIFE! If your shopping for a LUXURY HOME WITH A SALT WATER, SOLAR HEATED POOL, with SERENE POND VIEWS, on a larger 0.28 ACRE lot, with a 2 CAR garage PLUS A CART GARAGE, IN A PRIVATE, GATED, GOLF COMMUNITY you just found your new luxury lifestyle home in Stonecrest! Stonecrest is a DEED RESTRICTED, ACTIVE, 55+(no one under the age of 19 can live here), GOLF COMMUNITY IN CENTRAL FLORIDA WITH GOLF CART ACCESS TO SHOPPING, and MORE. There are 4 community POOLS, ONE INDOOR SALT WATER, A SPA, FITNESS CENTER, OVER 100 CLUBS to be affiliated with, A CLUBHOUSE with a POPULAR, CASUAL DINING RESTAURANT offering sold out weekly ENTERTAINMENT, 18 HOLES OF CHAMPIONSHIP GOLF, LIGHTED PICKLEBALL CTS., SOFTBALL AND MORE. THIS DISTINGUSHED, LUXURY CUSTOM CEDAR MODEL IN NORTH VALLEY III has A WOW FACTOR! Consider the THREE SPACIOUS BEDROOMS, 3 FULL BATHS WITH WALK IN SHOWERS, A GREAT ROOM w/ a Wall of FRENCH DOORS, MASTER SUITE WITH DBL. 9' FRENCH DOORS TO POOL DECK, ACCESS BATH TO POOL AREA, DINING RM, NOOK and a DEN, KITCHEN WITH CHERRY STAGGERED CABINETS, ROLL OUTS shelves, and a FLUSH CENTER working ISLAND/ BAR, ALL rooms with 10' CEILINGS, EXCEPT THE GARAGE HAS 12' CEILINGS. Due to the fact that this home has so many attributes, a DETAILED FEATURES LIST is available for you upon request. LET THE PROFESSIONAL PHOTOS START THE STORY AND YOUR PERSONAL TOUR, COMPLETE YOUR DECISION. FURNISHINGS ARE FOR SALE, which makes this home almost MOVE IN READY.
Location
State FL
County Marion
Community Stonecrest
Zoning PUD
Rooms
Other Rooms Den/Library/Office, Family Room, Great Room, Inside Utility
Interior
Interior Features Attic Ventilator, Ceiling Fans(s), Central Vaccum, Crown Molding, High Ceilings, Kitchen/Family Room Combo, Living Room/Dining Room Combo, Open Floorplan, Skylight(s), Solid Wood Cabinets, Split Bedroom, Stone Counters, Thermostat, Walk-In Closet(s), Window Treatments
Heating Electric, Heat Pump
Cooling Central Air
Flooring Tile, Vinyl
Furnishings Negotiable
Fireplace false
Appliance Convection Oven, Dishwasher, Disposal, Dryer, Electric Water Heater, Microwave, Range, Refrigerator, Washer, Water Softener
Laundry Inside, Laundry Room
Exterior
Exterior Feature French Doors, Lighting, Private Mailbox, Rain Gutters, Sprinkler Metered
Parking Features Driveway, Garage Door Opener, Golf Cart Garage
Garage Spaces 2.0
Pool Fiber Optic Lighting, Heated, In Ground, Lighting, Outside Bath Access, Salt Water, Screen Enclosure, Solar Heat
Community Features Association Recreation - Owned, Clubhouse, Deed Restrictions, Fishing, Fitness Center, Gated, Golf Carts OK, Golf, Lake, Park, Pool, Restaurant, Tennis Courts
Utilities Available BB/HS Internet Available, Fiber Optics, Public, Street Lights, Underground Utilities
Amenities Available Basketball Court, Clubhouse, Fitness Center, Gated, Golf Course, Optional Additional Fees, Park, Pickleball Court(s), Pool, Recreation Facilities, Security, Shuffleboard Court, Spa/Hot Tub, Storage, Tennis Court(s), Trail(s)
View Y/N 1
View Water
Roof Type Shingle
Porch Covered, Screened
Attached Garage true
Garage true
Private Pool Yes
Building
Lot Description Landscaped, Near Golf Course, Oversized Lot, Paved, Private
Entry Level One
Foundation Slab
Lot Size Range 1/4 to less than 1/2
Builder Name ARMSTRONG
Sewer Public Sewer
Water Public
Architectural Style Ranch
Structure Type Brick, Stucco, Wood Frame
New Construction false
Construction Status Inspections
Others
Pets Allowed Yes
HOA Fee Include Common Area Taxes, Pool, Escrow Reserves Fund, Fidelity Bond, Management, Pool, Private Road, Recreational Facilities, Security, Trash
Senior Community Yes
Ownership Fee Simple
Monthly Total Fees $134
Acceptable Financing Cash, Conventional
Membership Fee Required Required
Listing Terms Cash, Conventional
Num of Pet 2
Special Listing Condition None
Read Less Info
Want to know what your home might be worth? Contact us for a FREE valuation!

Our team is ready to help you sell your home for the highest possible price ASAP

© 2024 My Florida Regional MLS DBA Stellar MLS. All Rights Reserved.
Bought with KELLER WILLIAMS CORNERSTONE RE

"Molly's job is to find and attract mastery-based agents to the office, protect the culture, and make sure everyone is happy! "





