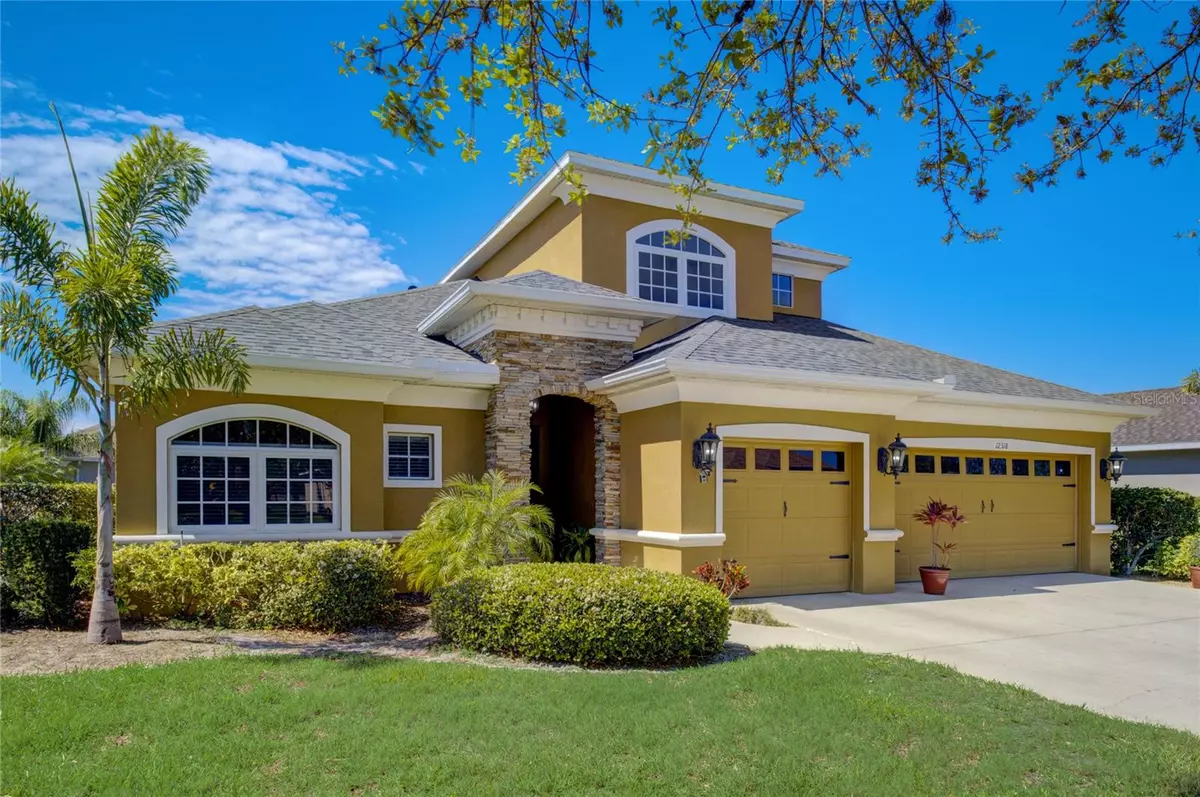$685,000
$679,900
0.8%For more information regarding the value of a property, please contact us for a free consultation.
4 Beds
3 Baths
2,648 SqFt
SOLD DATE : 04/28/2023
Key Details
Sold Price $685,000
Property Type Single Family Home
Sub Type Single Family Residence
Listing Status Sold
Purchase Type For Sale
Square Footage 2,648 sqft
Price per Sqft $258
Subdivision Greyhawk Landing Ph 2
MLS Listing ID A4564027
Sold Date 04/28/23
Bedrooms 4
Full Baths 3
Construction Status Appraisal,Financing,Inspections
HOA Fees $8/ann
HOA Y/N Yes
Originating Board Stellar MLS
Year Built 2006
Annual Tax Amount $9,828
Lot Size 0.260 Acres
Acres 0.26
Property Description
Stunning Lakefront Oasis in Coveted Greyhawk Landing!
Welcome home to this stunning 4 bedroom, 3 bathroom home located in the highly coveted Greyhawk Landing. This beautiful home boasts a breathtaking lake view and is ready for you to move in and enjoy all that Florida and the Lakewood Ranch area has to offer. Some premium upgrades found throughout the home include; 2 feature rock walls, custom wood accent walls, built in shelving in multiple locations, pantry w/ wood shelving & crown molding! The split floor plan and living room/dining room being separated from the family room and kitchen offer flexible open-concept living, perfect for entertaining guests or spending time with loved ones. The oversized kitchen features a beautiful island, breakfast bar and dinette with solid wood kitchen cabinets, granite countertops, and upgraded stainless steel appliances. All common rooms and the master bedroom overlook not only the heated pool and spa but the gorgeous lake beyond, providing a tranquil oasis for relaxation. The spacious first-floor master bedroom has an extra seating area overlooking the pool/spa and lake, crown molding, and a large en suite with an oversized walk-in closet equipped with a large safe. This home has received extensive upgrades, including a new roof in 2022, two new AC units in 2020 and 2021, new hurricane impact triple sliders in the family room and hurricane impact French doors in the living room in 2022, a new pool heater and pump in 2022, and all top-quality appliances recently replaced, making it a truly move-in ready home. The upstairs holds a private suite for guests or family alike. It holds a spacious loft, private bathroom & a spacious bedroom w/ a walk-in closet. The outdoor space takes full advantage of the heated pool and spa as well as the water view, with metal fencing around the pool and dog run/garden area. You can enjoy shade under the covered lanai with a breezy ceiling fan or the full sun around the pool and spa. All of this coupled with the phenomenal Greyhawk Landing community make for a lifestyle that cannot be beat! This beautiful home also features a massive 3.5 car garage that is perfect for car lovers, storage or a workshop. In this conveniently located community near LWR, you will find resort amenities in two separate areas, to include two pools (one with a water play area), playground, basketball and tennis courts, fitness room, baseball and soccer fields, and nature trails meandering throughout the many lakes in the community. But don't worry about high fees here! You won't believe how low they are! Overall, this is a beautiful home located in a highly desirable community with excellent amenities and convenient access to nearby cities and attractions. Call today and schedule your private showing!
Location
State FL
County Manatee
Community Greyhawk Landing Ph 2
Zoning PDR
Rooms
Other Rooms Attic, Bonus Room, Breakfast Room Separate, Den/Library/Office, Family Room, Inside Utility, Interior In-Law Suite
Interior
Interior Features Built-in Features, Ceiling Fans(s), Crown Molding, Eat-in Kitchen, High Ceilings, Kitchen/Family Room Combo, Living Room/Dining Room Combo, Master Bedroom Main Floor, Open Floorplan, Solid Surface Counters, Split Bedroom, Thermostat, Vaulted Ceiling(s), Walk-In Closet(s), Window Treatments
Heating Central
Cooling Central Air
Flooring Carpet, Tile
Furnishings Unfurnished
Fireplace false
Appliance Dishwasher, Disposal, Dryer, Freezer, Microwave, Range, Refrigerator, Washer
Exterior
Exterior Feature Dog Run, French Doors, Lighting, Sidewalk, Sliding Doors
Parking Features Driveway, Garage Door Opener, Golf Cart Garage, Workshop in Garage
Garage Spaces 3.0
Fence Other
Pool Gunite, Heated, In Ground
Community Features Association Recreation - Owned, Clubhouse, Deed Restrictions, Fishing, Fitness Center, Gated, Lake, Playground, Pool, Sidewalks, Tennis Courts
Utilities Available Cable Connected, Electricity Connected, Public
Amenities Available Clubhouse, Fitness Center, Gated, Playground, Pool, Recreation Facilities
View Y/N 1
Water Access 1
Water Access Desc Lake
View Water
Roof Type Shingle
Porch Covered, Front Porch, Rear Porch
Attached Garage true
Garage true
Private Pool Yes
Building
Lot Description Corner Lot, Landscaped, Oversized Lot, Paved
Entry Level Two
Foundation Block
Lot Size Range 1/4 to less than 1/2
Builder Name Homes By Towne
Sewer Public Sewer
Water Public
Structure Type Concrete, Stucco
New Construction false
Construction Status Appraisal,Financing,Inspections
Schools
Elementary Schools Freedom Elementary
Middle Schools Dr Mona Jain Middle
High Schools Lakewood Ranch High
Others
Pets Allowed Breed Restrictions, Yes
HOA Fee Include Guard - 24 Hour, Common Area Taxes, Pool, Management, Pool, Recreational Facilities
Senior Community No
Pet Size Extra Large (101+ Lbs.)
Ownership Fee Simple
Monthly Total Fees $8
Acceptable Financing Cash, Conventional, FHA, VA Loan
Membership Fee Required Required
Listing Terms Cash, Conventional, FHA, VA Loan
Special Listing Condition None
Read Less Info
Want to know what your home might be worth? Contact us for a FREE valuation!

Our team is ready to help you sell your home for the highest possible price ASAP

© 2024 My Florida Regional MLS DBA Stellar MLS. All Rights Reserved.
Bought with KELLER WILLIAMS ON THE WATER

"Molly's job is to find and attract mastery-based agents to the office, protect the culture, and make sure everyone is happy! "





