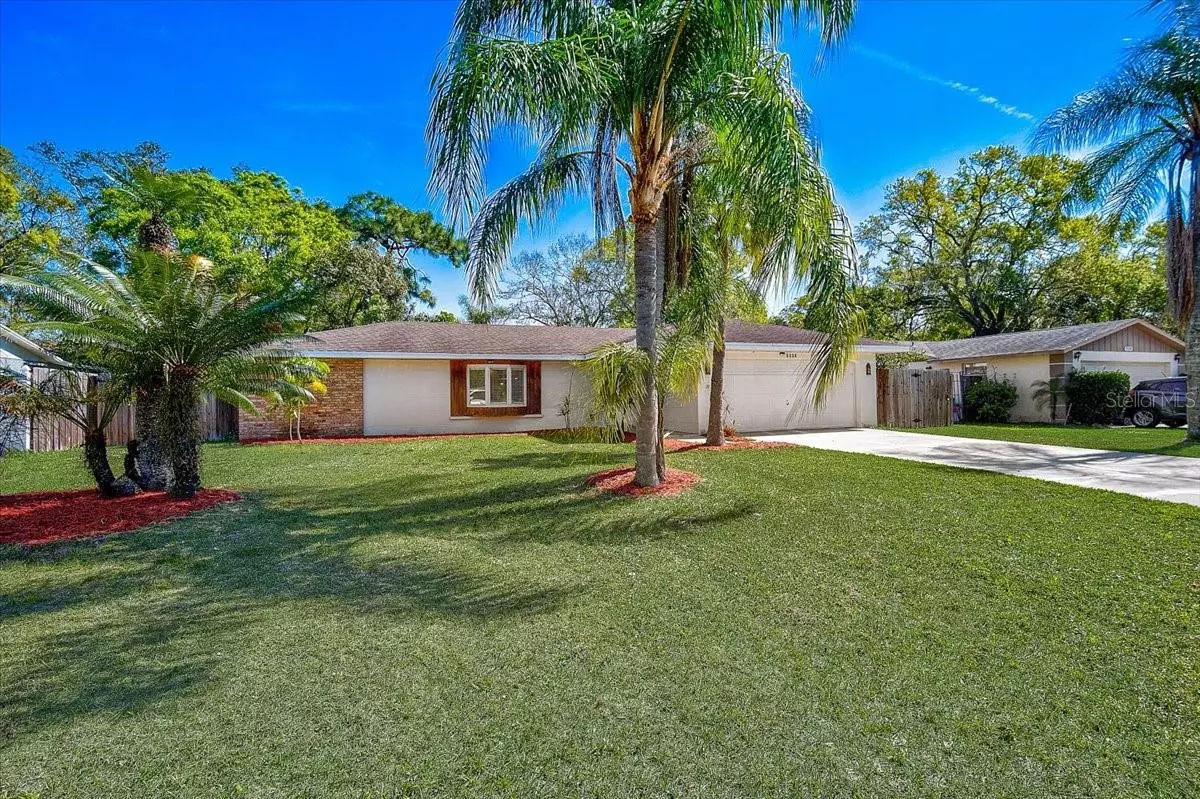$400,000
$425,000
5.9%For more information regarding the value of a property, please contact us for a free consultation.
2 Beds
2 Baths
1,709 SqFt
SOLD DATE : 05/02/2023
Key Details
Sold Price $400,000
Property Type Single Family Home
Sub Type Single Family Residence
Listing Status Sold
Purchase Type For Sale
Square Footage 1,709 sqft
Price per Sqft $234
Subdivision De Soto Lakes
MLS Listing ID T3429934
Sold Date 05/02/23
Bedrooms 2
Full Baths 2
HOA Y/N No
Originating Board Stellar MLS
Year Built 1973
Annual Tax Amount $2,923
Lot Size 8,712 Sqft
Acres 0.2
Property Description
***NEW ROOF***This stunning 2 bedroom, 2 bathroom home located in De Soto Lakes boasts a contemporary coastal design and high-end finishes throughout. The wood-look tile floors are both stylish and durable, while the kitchen features sleek granite countertops, a convenient breakfast bar, and soft-close hinges for a touch of luxury. The L.E.D lighting adds an extra touch of sophistication to the space, while the bathrooms offer a spa-like experience with their granite counters, vessel sinks, and Bluetooth speakers complete with day and night lights and a built-in exhaust fan. Not only is this home filled with premium features, but it also boasts geo fencing for air control, ensuring the perfect temperature no matter the season. Plus, its convenient location puts you property is less than 1 mile away from the Tabernacle Christian School, public tennis court access, close to SRQ airport, New College, USF Sarasota-Manatee campus, I-75 and 301, Benderson Park, and 20 minutes from the beach. Sellers intend to leave the lawnmower and patio furniture.
Location
State FL
County Sarasota
Community De Soto Lakes
Zoning RSF3
Rooms
Other Rooms Attic, Storage Rooms
Interior
Interior Features Ceiling Fans(s), Kitchen/Family Room Combo, Living Room/Dining Room Combo, Master Bedroom Main Floor, Open Floorplan, Solid Surface Counters, Thermostat, Walk-In Closet(s)
Heating Electric
Cooling Central Air
Flooring Ceramic Tile
Furnishings Negotiable
Fireplace false
Appliance Built-In Oven, Cooktop, Dishwasher, Dryer, Electric Water Heater, Freezer, Ice Maker, Refrigerator, Washer
Laundry In Garage
Exterior
Exterior Feature Lighting, Private Mailbox, Rain Gutters, Storage
Parking Features Driveway
Garage Spaces 2.0
Fence Fenced, Wood
Utilities Available Electricity Available, Sewer Connected
View Garden
Roof Type Shingle
Porch Covered, Enclosed, Patio, Screened
Attached Garage true
Garage true
Private Pool No
Building
Lot Description Level, Near Public Transit, Sidewalk, Paved
Story 1
Entry Level One
Foundation Slab
Lot Size Range 0 to less than 1/4
Sewer Public Sewer
Water Public
Architectural Style Bungalow, Florida
Structure Type Block, Brick, Concrete
New Construction false
Schools
Elementary Schools Emma E. Booker Elementary
Middle Schools Booker Middle
High Schools Booker High
Others
Senior Community No
Ownership Fee Simple
Acceptable Financing Cash, Conventional
Listing Terms Cash, Conventional
Special Listing Condition None
Read Less Info
Want to know what your home might be worth? Contact us for a FREE valuation!

Our team is ready to help you sell your home for the highest possible price ASAP

© 2024 My Florida Regional MLS DBA Stellar MLS. All Rights Reserved.
Bought with COLDWELL BANKER REALTY

"Molly's job is to find and attract mastery-based agents to the office, protect the culture, and make sure everyone is happy! "





