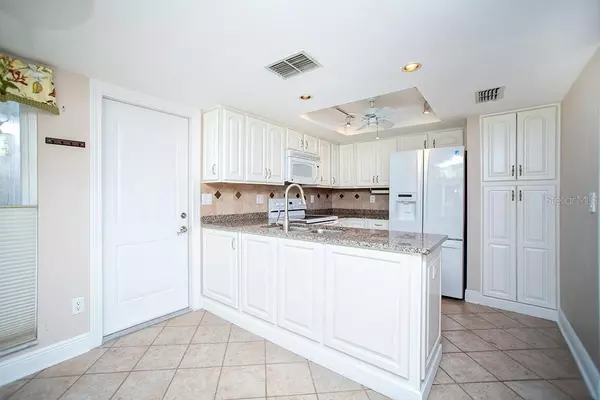$365,000
$365,000
For more information regarding the value of a property, please contact us for a free consultation.
2 Beds
2 Baths
1,371 SqFt
SOLD DATE : 05/01/2023
Key Details
Sold Price $365,000
Property Type Single Family Home
Sub Type Villa
Listing Status Sold
Purchase Type For Sale
Square Footage 1,371 sqft
Price per Sqft $266
Subdivision Highland Lakes
MLS Listing ID U8184340
Sold Date 05/01/23
Bedrooms 2
Full Baths 2
Condo Fees $186
Construction Status Inspections
HOA Fees $126/mo
HOA Y/N Yes
Originating Board Stellar MLS
Year Built 1987
Annual Tax Amount $2,330
Lot Size 5,227 Sqft
Acres 0.12
Property Description
BACK ON MARKET AS BUYER COULD NOT REMOVE CONTINGENCY. This is the beautifully updated villa you have been looking for. No rear neighbors and A/C and roof replaced in 2017 and newer hurricane rated windows. The home features beautiful real oak floors with tile accents on walk areas between living/dining and family rooms. The master bedroom has an ensuite bath which has been updated with new shower and granite top vanity and features a large walk-in closet. The 2nd bath has also been updated and just across the hall from the 2nd bedroom which also has a large walk-in closet. The kitchen features new wood cabinets and appliances and has a large eat-in area with a bay window. The formal dining room is off the kitchen and next to family room. You enter the home through the screened porch and into the living room with crown molding (which can be found throughout the home) and the oak floors. The oversized one car garage is large enough to also house your golf cart and has an epoxy finished floor and double car driveway. The maintenance fee of $186 includes building and grounds maintenance, basic cable and internet, trash and road maintenance. As a member of the Highland Lakes HOA you have access to two HEATED Pools, 27-hole golf course with NO GREEN FEES, pickleball, bocce, shuffleboard and tennis courts. Other amenities are 2 clubhouses, workshop and craft building for arts and crafts. Highland Lakes is popular for their many social activities with dances, dinners and shows in the Auditorium and is a 55+ community with a low maintenance fee of $126. Note, cats are permitted but no dogs.
Location
State FL
County Pinellas
Community Highland Lakes
Zoning RPD-7.5
Rooms
Other Rooms Family Room
Interior
Interior Features Ceiling Fans(s), Crown Molding, Eat-in Kitchen, Master Bedroom Main Floor, Solid Surface Counters, Solid Wood Cabinets, Split Bedroom, Walk-In Closet(s), Window Treatments
Heating Central, Electric
Cooling Central Air
Flooring Tile, Wood
Furnishings Unfurnished
Fireplace true
Appliance Dishwasher, Disposal, Dryer, Electric Water Heater, Range, Refrigerator, Washer
Laundry In Garage
Exterior
Exterior Feature Hurricane Shutters, Tennis Court(s)
Garage Spaces 1.0
Pool In Ground, Lighting
Community Features Clubhouse, Boat Ramp, Deed Restrictions, Fishing, Golf, Pool, Tennis Courts
Utilities Available Cable Available, Public
Amenities Available Clubhouse, Dock, Fence Restrictions, Pickleball Court(s), Pool, Private Boat Ramp, Recreation Facilities, Shuffleboard Court, Spa/Hot Tub, Tennis Court(s)
Roof Type Shingle
Porch Front Porch
Attached Garage true
Garage true
Private Pool No
Building
Entry Level One
Foundation Slab
Lot Size Range 0 to less than 1/4
Sewer Public Sewer
Water Public
Structure Type Block, Stucco
New Construction false
Construction Status Inspections
Others
Pets Allowed Yes
HOA Fee Include Cable TV, Pool, Escrow Reserves Fund, Internet, Maintenance Structure, Maintenance Grounds, Private Road, Trash
Senior Community Yes
Pet Size Small (16-35 Lbs.)
Ownership Fee Simple
Monthly Total Fees $312
Acceptable Financing Cash, Conventional, VA Loan
Membership Fee Required Required
Listing Terms Cash, Conventional, VA Loan
Num of Pet 2
Special Listing Condition None
Read Less Info
Want to know what your home might be worth? Contact us for a FREE valuation!

Our team is ready to help you sell your home for the highest possible price ASAP

© 2024 My Florida Regional MLS DBA Stellar MLS. All Rights Reserved.
Bought with CHARLES RUTENBERG REALTY INC

"Molly's job is to find and attract mastery-based agents to the office, protect the culture, and make sure everyone is happy! "





