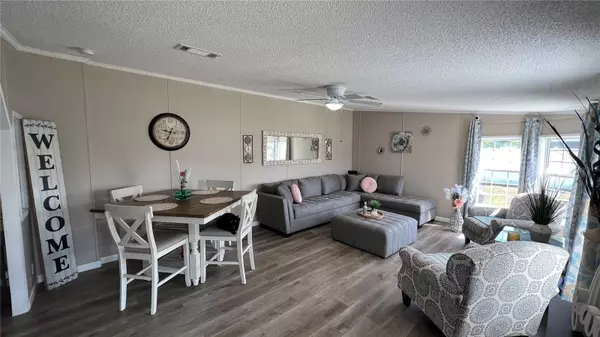$322,000
$319,900
0.7%For more information regarding the value of a property, please contact us for a free consultation.
4 Beds
2 Baths
2,278 SqFt
SOLD DATE : 05/08/2023
Key Details
Sold Price $322,000
Property Type Manufactured Home
Sub Type Manufactured Home - Post 1977
Listing Status Sold
Purchase Type For Sale
Square Footage 2,278 sqft
Price per Sqft $141
Subdivision Silver Lake Estates
MLS Listing ID S5081525
Sold Date 05/08/23
Bedrooms 4
Full Baths 2
Construction Status Inspections
HOA Y/N No
Originating Board Stellar MLS
Year Built 2006
Annual Tax Amount $2,696
Lot Size 10,018 Sqft
Acres 0.23
Lot Dimensions 80x125
Property Description
Move In Ready! Lovely 4BD/2BA home on nearly a quarter acre! NO HOA!!! The roof, HVAC and water heater are 2 years old. Home was also replumbed and rewired with luxury vinyl plank flooring throughout and fully updated baths 2 years ago. Updated kitchen with shaker cabinets, granite countertops, and all stainless steel appliances and updated fixtures and hardware throughout. Split floor plan with the master suite away on one side of the home, a formal living room, a separate dining room. Large bonus/family room with it's own kitchenette is perfect for guest, home schooling, office and entertaining. Screened in porch perfect to enjoy your morning coffee & evening tea. Cement slab behind the house perfect for multiple use. Great location, minutes to Lake Nona, Orlando International Airport, restaurants, and shopping.
Location
State FL
County Osceola
Community Silver Lake Estates
Zoning ORM
Rooms
Other Rooms Family Room, Formal Dining Room Separate, Formal Living Room Separate
Interior
Interior Features Built-in Features, Cathedral Ceiling(s), Ceiling Fans(s), Open Floorplan, Split Bedroom, Walk-In Closet(s)
Heating Central
Cooling Central Air
Flooring Vinyl
Fireplace false
Appliance Dishwasher, Disposal, Microwave, Range, Refrigerator
Exterior
Exterior Feature Sidewalk
Fence Chain Link, Fenced, Vinyl
Utilities Available Cable Connected, Electricity Connected, Sewer Connected, Street Lights, Water Connected
Roof Type Shingle
Porch Covered, Deck, Enclosed, Front Porch, Screened
Garage false
Private Pool No
Building
Lot Description Cleared, Oversized Lot, Sidewalk, Paved
Story 1
Entry Level One
Foundation Crawlspace
Lot Size Range 0 to less than 1/4
Sewer Public Sewer
Water Public
Structure Type Vinyl Siding
New Construction false
Construction Status Inspections
Schools
High Schools Tohopekaliga High School
Others
Pets Allowed Yes
Senior Community No
Ownership Fee Simple
Acceptable Financing Cash, Conventional, FHA, VA Loan
Listing Terms Cash, Conventional, FHA, VA Loan
Special Listing Condition None
Read Less Info
Want to know what your home might be worth? Contact us for a FREE valuation!

Our team is ready to help you sell your home for the highest possible price ASAP

© 2024 My Florida Regional MLS DBA Stellar MLS. All Rights Reserved.
Bought with EXP REALTY LLC

"Molly's job is to find and attract mastery-based agents to the office, protect the culture, and make sure everyone is happy! "





