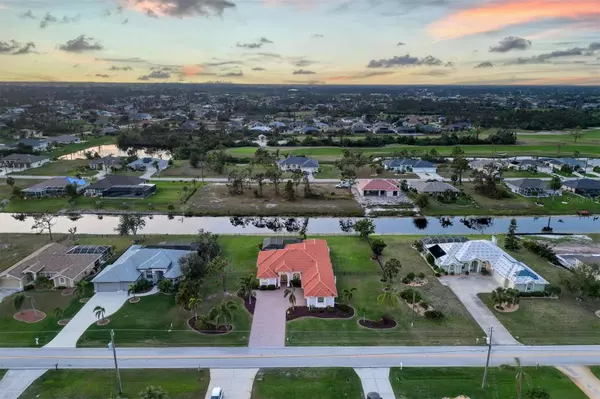$790,000
$839,000
5.8%For more information regarding the value of a property, please contact us for a free consultation.
4 Beds
3 Baths
3,040 SqFt
SOLD DATE : 05/15/2023
Key Details
Sold Price $790,000
Property Type Single Family Home
Sub Type Single Family Residence
Listing Status Sold
Purchase Type For Sale
Square Footage 3,040 sqft
Price per Sqft $259
Subdivision Rotonda West White Marsh
MLS Listing ID D6129326
Sold Date 05/15/23
Bedrooms 4
Full Baths 3
Construction Status Inspections
HOA Fees $31/ann
HOA Y/N Yes
Originating Board Stellar MLS
Year Built 2006
Annual Tax Amount $7,790
Lot Size 0.670 Acres
Acres 0.67
Property Description
Welcome to Rotonda West a deed restricted golf community situated in SW Florida. This spacious, modern, waterfront 4 Bedroom home is what you have been dreaming of. The home is truly an Oasis offering over 3000 sqft of living area. The double lot offers over a half an acre of land surrounded by lush tropical flora and fauna. Ideal for the buyer who loves to entertain with flare and a bit of drama. The oversized brick paver driveway and side access 3 car garage lead up to the stunning entrance. As you walk through the custom double entry doors you are greeted by the spectacular open concept. The Dining Room features a lighted dark brick backsplash that is sure to Wow. Looking for that extra flare? Why not light the Dining Room Scones, which can be filled with sterno creating just the ambiance you have been looking for. The custom kitchen has been remodeled with gleaming white European lacquer, 42 inch cabinets. The modern backsplash is eye-catching and under light, making every night feel special. The induction cooktop is surrounded by a 9 foot quartz waterfall countertop with disappearing electrical outlets and a separate beverage cooler. The open concept continues into the Living Room as well as the Family Room. Motorized blinds allow you to control just how much Florida Sunshine you want. The Split Floorplan offers privacy for your guests. The 4th Bedroom is set off from the others making it a perfect teen suite or office with a nice size walk-in closet. The Guest Baths have been updated to reflect the modern feel of the home. The Owner's Suite is spacious with 2 walk in closets, double sinks, marble walk-in shower and sliders leading to the pool deck. The beauty of this home continues outdoors. Travertine Pavers and Sea Glass deck drains take this home to the next level. The Saltwater Pool offers a waterfall feature and is heated (replaced in 2022). Spend your evening sipping your favorite beverage and watching the sun go down over the Rotonda River. Fido will love this home too. The large yard is fenced with maintenance free aluminum. The details of this home continue to the particulars. New irrigation pump 2022, new Lanai 2023, New Barrel Tile Roof to be installed, UV lite AC offering cleaner healthier air, butcher block work bench. Isn't it time to fall in Love with SW Florida.
Location
State FL
County Charlotte
Community Rotonda West White Marsh
Zoning RSF5
Interior
Interior Features Ceiling Fans(s), Eat-in Kitchen, High Ceilings, Kitchen/Family Room Combo, Living Room/Dining Room Combo, Master Bedroom Main Floor, Open Floorplan, Split Bedroom, Stone Counters, Tray Ceiling(s), Walk-In Closet(s), Window Treatments
Heating Central
Cooling Central Air
Flooring Other, Tile
Fireplace false
Appliance Built-In Oven, Cooktop, Dishwasher, Disposal, Electric Water Heater, Exhaust Fan, Ice Maker, Microwave, Refrigerator, Water Filtration System, Water Softener, Wine Refrigerator
Laundry Laundry Room
Exterior
Exterior Feature Irrigation System, Lighting, Rain Gutters, Sliding Doors
Parking Features Garage Door Opener, Garage Faces Side, Oversized
Garage Spaces 3.0
Fence Chain Link, Fenced
Pool Child Safety Fence, Chlorine Free, Gunite, Heated, In Ground, Lighting, Salt Water, Screen Enclosure
Community Features Deed Restrictions, Golf, No Truck/RV/Motorcycle Parking, Playground, Tennis Courts
Utilities Available Cable Available, Electricity Connected, Public, Sewer Connected, Street Lights, Water Connected
Waterfront Description Canal - Freshwater
View Y/N 1
Water Access 1
Water Access Desc Canal - Freshwater
Roof Type Tile
Attached Garage true
Garage true
Private Pool Yes
Building
Story 1
Entry Level One
Foundation Slab
Lot Size Range 1/2 to less than 1
Sewer Public Sewer
Water Public
Structure Type Block, Stucco
New Construction false
Construction Status Inspections
Schools
Elementary Schools Vineland Elementary
Middle Schools L.A. Ainger Middle
High Schools Lemon Bay High
Others
Pets Allowed Yes
Senior Community No
Ownership Fee Simple
Monthly Total Fees $31
Acceptable Financing Cash, Conventional
Membership Fee Required Required
Listing Terms Cash, Conventional
Special Listing Condition None
Read Less Info
Want to know what your home might be worth? Contact us for a FREE valuation!

Our team is ready to help you sell your home for the highest possible price ASAP

© 2024 My Florida Regional MLS DBA Stellar MLS. All Rights Reserved.
Bought with ERA ADVANTAGE REALTY, INC.

"Molly's job is to find and attract mastery-based agents to the office, protect the culture, and make sure everyone is happy! "





