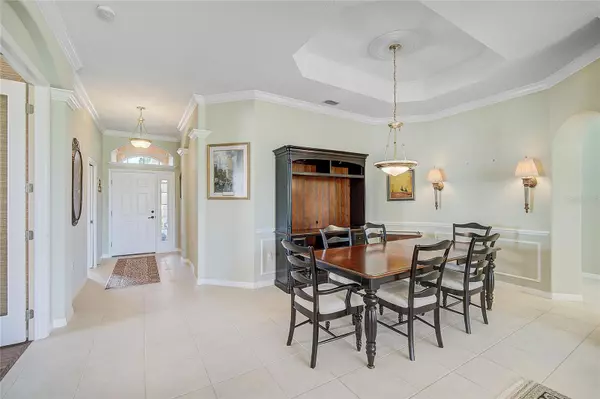$510,000
$549,000
7.1%For more information regarding the value of a property, please contact us for a free consultation.
3 Beds
2 Baths
1,971 SqFt
SOLD DATE : 05/17/2023
Key Details
Sold Price $510,000
Property Type Single Family Home
Sub Type Single Family Residence
Listing Status Sold
Purchase Type For Sale
Square Footage 1,971 sqft
Price per Sqft $258
Subdivision River Club South Subphase Ii
MLS Listing ID A4564440
Sold Date 05/17/23
Bedrooms 3
Full Baths 2
Construction Status No Contingency
HOA Fees $70/ann
HOA Y/N Yes
Originating Board Stellar MLS
Year Built 1999
Annual Tax Amount $3,257
Lot Size 6,969 Sqft
Acres 0.16
Lot Dimensions 54.4x128.7
Property Description
One or more photo(s) has been virtually staged. Live the dream with your relaxing, private, panoramic golf course view! This River Club home was custom-built by Pruett, with no CDD fees, and it has one of the most private, serene views in the area. You’re going to love this unique home’s view. The view from the lanai is like looking out to your own private park, where wildlife comes to entertain you every day.
Walking into the home you'll find yourself in the spacious and bright, open concept floor plan. The dining room and living room feature high ceilings, custom built-ins and crown molding, a gas fireplace and pocket sliders that lead to the lanai.
Looking toward the large kitchen and breakfast nook you’ll be drawn into the beautiful view of the outdoor area beyond. The kitchen has granite counters and stainless-steel appliances. The home has three bedrooms and two full bathrooms.
The owner's suite is spacious and bright with serene views, a large walk-in closet and recently renovated ensuite bathroom. The bathroom features a Roman style walk-in shower, garden tub, dual vanities, and a linen closet. The second bedroom has a custom-built desk and useful shelving space.
When you see the lanai, you’ll imagine yourself chilling, grilling and entertaining. The lanai is screened and has both a covered area and space for the summer kitchen. It also has a gas line connection to the lanai to easily fuel your outdoor grill.
Recent updates include: New carpeting in 2019, tile floors regrouted in 2021, driveway sealed in 2021, new window treatments in 2021, new refrigerator, washer and dryer in 2019, new garage door opener 2022, new water heater 2023, new Lux vinyl plank floor in second bedroom in 2019, complete remodel of ensuite bathroom in 2022, gutters installed in 2019. Don't hesitate to use the link to the 3D virtual tour, and then set an appointment to see the home in person!
Location
State FL
County Manatee
Community River Club South Subphase Ii
Zoning PD-R
Rooms
Other Rooms Breakfast Room Separate, Inside Utility
Interior
Interior Features Ceiling Fans(s), Crown Molding, Eat-in Kitchen, High Ceilings, Living Room/Dining Room Combo, Master Bedroom Main Floor, Open Floorplan, Stone Counters, Thermostat, Walk-In Closet(s), Window Treatments
Heating Central, Electric
Cooling Central Air
Flooring Carpet, Laminate, Tile
Fireplaces Type Gas, Living Room, Non Wood Burning
Furnishings Unfurnished
Fireplace true
Appliance Dishwasher, Dryer, Microwave, Range, Refrigerator, Washer
Laundry Inside, Laundry Room
Exterior
Exterior Feature Hurricane Shutters, Irrigation System, Private Mailbox, Rain Gutters, Sidewalk, Sliding Doors
Parking Features Driveway, Garage Door Opener
Garage Spaces 2.0
Community Features Golf, Pool, Sidewalks
Utilities Available BB/HS Internet Available, Electricity Connected, Public, Sewer Connected, Water Connected
View Golf Course
Roof Type Concrete, Tile
Porch Covered, Enclosed, Front Porch, Rear Porch, Screened
Attached Garage true
Garage true
Private Pool No
Building
Lot Description Cleared, In County, Landscaped, Level, On Golf Course, Sidewalk, Paved
Entry Level One
Foundation Slab
Lot Size Range 0 to less than 1/4
Sewer Public Sewer
Water Public
Architectural Style Ranch
Structure Type Block, Stucco
New Construction false
Construction Status No Contingency
Schools
Elementary Schools Braden River Elementary
Middle Schools Braden River Middle
High Schools Lakewood Ranch High
Others
Pets Allowed Yes
HOA Fee Include Maintenance Grounds, Management
Senior Community No
Ownership Fee Simple
Monthly Total Fees $267
Acceptable Financing Cash, Conventional, FHA, VA Loan
Membership Fee Required Required
Listing Terms Cash, Conventional, FHA, VA Loan
Special Listing Condition None
Read Less Info
Want to know what your home might be worth? Contact us for a FREE valuation!

Our team is ready to help you sell your home for the highest possible price ASAP

© 2024 My Florida Regional MLS DBA Stellar MLS. All Rights Reserved.
Bought with LIVING VOGUE LLC

"Molly's job is to find and attract mastery-based agents to the office, protect the culture, and make sure everyone is happy! "





