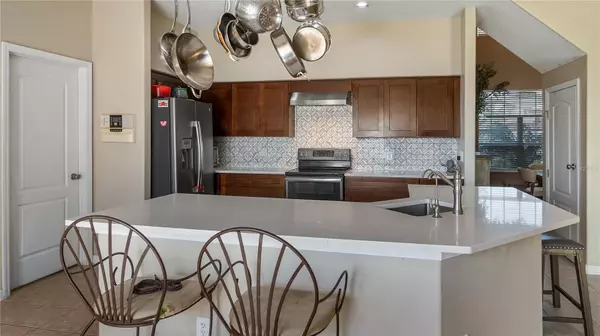$520,000
$520,000
For more information regarding the value of a property, please contact us for a free consultation.
5 Beds
4 Baths
2,867 SqFt
SOLD DATE : 05/30/2023
Key Details
Sold Price $520,000
Property Type Single Family Home
Sub Type Single Family Residence
Listing Status Sold
Purchase Type For Sale
Square Footage 2,867 sqft
Price per Sqft $181
Subdivision Tradds Landing
MLS Listing ID G5066967
Sold Date 05/30/23
Bedrooms 5
Full Baths 3
Half Baths 1
Construction Status Financing
HOA Fees $60/mo
HOA Y/N Yes
Originating Board Stellar MLS
Year Built 2005
Annual Tax Amount $2,622
Lot Size 10,018 Sqft
Acres 0.23
Lot Dimensions 148x115x28x115
Property Description
Five-bedroom home with no rear neighbors, just a natural setting and pond just beyond your vinyl picket-type fence. This is an amazing floor plan that is flexible in so many ways to accommodate the needs of the household! Downstairs, you have a full bedroom and completely remodeled en-suite bath. The formal dining room has the soaring two-story ceilings and natural light from the front window. The formal living room would also make a perfect den/office area, second family room or games area downstairs. The family room has a corner gas fireplace but plenty of wall space for a large screen TV! The recently completed remodeled kitchen has gorgeous stone countertops, new 42-inch cabinetry, stainless steel appliances – the breakfast bar area with pendant lights is perfect for casual meals, or take a seat in the breakfast nook area overlooking the backyard and peaceful wooded area beyond. There is a convenient half bath downstairs near the laundry room and pantry. Upstairs, there is a lovely master suite with tray ceiling, a bath with walk-in shower, soaking garden tub and dual sinks plus a vanity desk area! Step out onto your rear balcony and bring your morning coffee out here and watch the sun peek over the pond and nature. Watch the birds fly by, soak in the morning sun and just relax! Also upstairs are three more bedrooms, one with the balcony access. The huge bonus room is a perfect game room, home office area, or it can even be transformed into a home theater spot! Add a three-car garage to all of this, a cul-de-sac dead-end street and no rear neighbors, this is the ideal home! Solar panels to save on your electric bill, and brand-new roof 2023! Sidewalks throughout the community that has a dock over a lake, a community pool and a playground - all with the low monthly HOA fee, in a community that does not allow short-term rentals. Convenient location within 10 minutes of shopping centers, and the huge sports/wellness way/lifestyle complex to be completed in the next few years. This is an ideal location that can become your home! Less than 45 minutes to the Walt Disney World and Universal Orlando attractions, The Mall at Millenia and The Florida Mall, and less than 1 hour to the Orlando International Airport. Locally, there are major restaurants, locally owned restaurants, shopping centers and movie theater, downtown Clermont nightlife and the popular South Lake Trail, alongside the Clermont chain of lakes! Yes, you can have it all! Please see the interior/drone video and then make your appointment to come see this home!
Location
State FL
County Lake
Community Tradds Landing
Zoning R-4
Rooms
Other Rooms Bonus Room, Family Room, Formal Dining Room Separate, Formal Living Room Separate, Inside Utility
Interior
Interior Features Ceiling Fans(s), Eat-in Kitchen, Kitchen/Family Room Combo, Master Bedroom Upstairs, Split Bedroom, Stone Counters, Walk-In Closet(s)
Heating Central, Heat Pump, Zoned
Cooling Central Air, Zoned
Flooring Carpet, Laminate, Tile
Fireplaces Type Gas
Fireplace true
Appliance Dishwasher, Disposal, Range, Range Hood, Refrigerator
Laundry Inside, Laundry Room
Exterior
Exterior Feature Balcony
Parking Features Garage Door Opener
Garage Spaces 3.0
Fence Vinyl
Community Features Deed Restrictions, Fishing, Playground, Pool, Sidewalks
Utilities Available BB/HS Internet Available, Cable Connected, Electricity Connected, Public, Sewer Connected, Street Lights, Underground Utilities, Water Connected
Amenities Available Playground, Pool
View Y/N 1
View Trees/Woods, Water
Roof Type Shingle
Porch Rear Porch
Attached Garage true
Garage true
Private Pool No
Building
Lot Description In County, Irregular Lot, Sidewalk, Street Dead-End, Paved
Entry Level Two
Foundation Slab
Lot Size Range 0 to less than 1/4
Sewer Public Sewer
Water Public
Structure Type Block, Stucco, Wood Frame
New Construction false
Construction Status Financing
Others
Pets Allowed Yes
HOA Fee Include Pool
Senior Community No
Ownership Fee Simple
Monthly Total Fees $60
Acceptable Financing Cash, Conventional, FHA, VA Loan
Membership Fee Required Required
Listing Terms Cash, Conventional, FHA, VA Loan
Special Listing Condition None
Read Less Info
Want to know what your home might be worth? Contact us for a FREE valuation!

Our team is ready to help you sell your home for the highest possible price ASAP

© 2024 My Florida Regional MLS DBA Stellar MLS. All Rights Reserved.
Bought with MICHEL REALTY GROUP LLC

"Molly's job is to find and attract mastery-based agents to the office, protect the culture, and make sure everyone is happy! "





