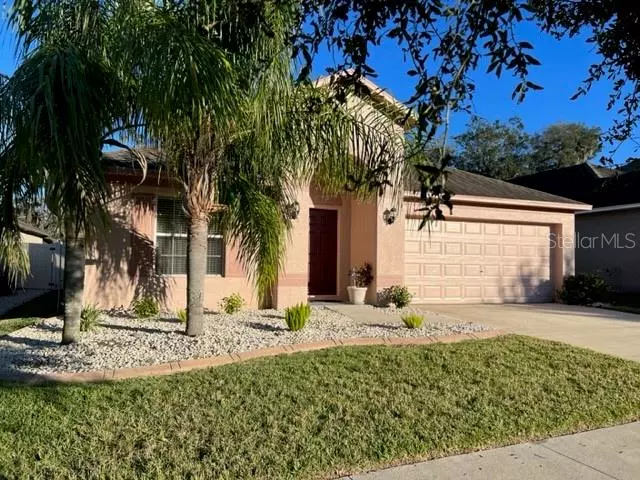$383,000
$399,900
4.2%For more information regarding the value of a property, please contact us for a free consultation.
4 Beds
2 Baths
2,051 SqFt
SOLD DATE : 05/30/2023
Key Details
Sold Price $383,000
Property Type Single Family Home
Sub Type Single Family Residence
Listing Status Sold
Purchase Type For Sale
Square Footage 2,051 sqft
Price per Sqft $186
Subdivision Wilson Manor
MLS Listing ID T3422605
Sold Date 05/30/23
Bedrooms 4
Full Baths 2
Construction Status Appraisal,Financing,Inspections
HOA Y/N No
Originating Board Stellar MLS
Year Built 2014
Lot Size 6,534 Sqft
Acres 0.15
Lot Dimensions 50x128
Property Description
LIKE NEW, BUT BETTER!. THE MINUTE YOU WALK IN THIS HOME SHOWS PRIDE OF OWNERSHIP. THE ORIGINAL OWNER HAS KEPT THIS HOME IMMACULATE. SEPARATE FORMAL LIVING ROOM AND DINING ROOM COMBINATION. VOLUME CEILINGS THROUGHOUT FAMILY ROOM, BREAKFAST ROOM AND KITCHEN, APPOINTED BY PLANTERS AND BUILT IN NITCHES. CERAMIC TILE IN ALL TRAFFIC AREAS. WOOD CABINETS, AND GRANITE COUNTERTOPS THROUGHOUT THE HOME. THE MODERN KITCHEN OFFERS 42" WOOD CABINETS, WHICH FEATURE PULL OUT SHELVES FOR EASY STORAGE. THE OPEN ISLAND IN THE KITCHEN, WITH COUNTER BAR, ADJOINS THE LARGE BREAKFAST ROOM AND SPACIOUS FAMILY ROOM. ALL STAINLESS STEEL APPLIANCES IN THE KITCHEN, INCLUDING SIDE BY SIDE REFRIGERATOR. WALK-IN CLOSET IN MASTER SUITE WITH DOUBLE SINKS. SEPARATE GARDEN TUB AND ENCLOSED GLASS SHOWER IN MASTER BATH. SPLIT FLOOR PLAN OFFERS TWO ADDITIONAL BEDROOMS, PLUS DEN/OFFICE. FAMILY ROOM OPENS TO COVERED, SCREENED LANAI. FENCED IN YARD WITH PVC FENCING. QUIET NEIGHBORHOOD, CENTRALLY LOCATED, WITH EASY ACCESS TO 301. CHANDELIER IN DINING ROOM DOES NOT CONVEY. ALL MEASUREMENTS ARE APPROXIMATE AND MUST BE VERIFIED BY BUYER AND/OR BUYER'S AGENT. OWNER IS VETERAN AND NO PROPERTY TAXES HAVE BEEN ASSESSED FOR THE CURRENT YEAR.
Location
State FL
County Hillsborough
Community Wilson Manor
Zoning PD
Interior
Interior Features Cathedral Ceiling(s), Ceiling Fans(s), High Ceilings, Kitchen/Family Room Combo, Master Bedroom Main Floor, Open Floorplan, Solid Wood Cabinets, Stone Counters, Vaulted Ceiling(s), Walk-In Closet(s), Window Treatments
Heating Central, Electric
Cooling Central Air
Flooring Carpet, Ceramic Tile
Fireplace false
Appliance Dishwasher, Disposal, Dryer, Electric Water Heater, Ice Maker, Microwave, Range, Refrigerator, Washer
Exterior
Exterior Feature Lighting, Sidewalk
Garage Spaces 2.0
Fence Fenced
Utilities Available Cable Available, Cable Connected, Electricity Connected, Sewer Connected
Roof Type Shingle
Attached Garage true
Garage true
Private Pool No
Building
Story 1
Entry Level One
Foundation Slab
Lot Size Range 0 to less than 1/4
Sewer Public Sewer
Water Public
Structure Type Block
New Construction false
Construction Status Appraisal,Financing,Inspections
Others
Pets Allowed Yes
Senior Community No
Ownership Fee Simple
Monthly Total Fees $75
Acceptable Financing Cash, Conventional, FHA
Membership Fee Required Required
Listing Terms Cash, Conventional, FHA
Special Listing Condition None
Read Less Info
Want to know what your home might be worth? Contact us for a FREE valuation!

Our team is ready to help you sell your home for the highest possible price ASAP

© 2024 My Florida Regional MLS DBA Stellar MLS. All Rights Reserved.
Bought with FLORIDA REALTY

"Molly's job is to find and attract mastery-based agents to the office, protect the culture, and make sure everyone is happy! "





