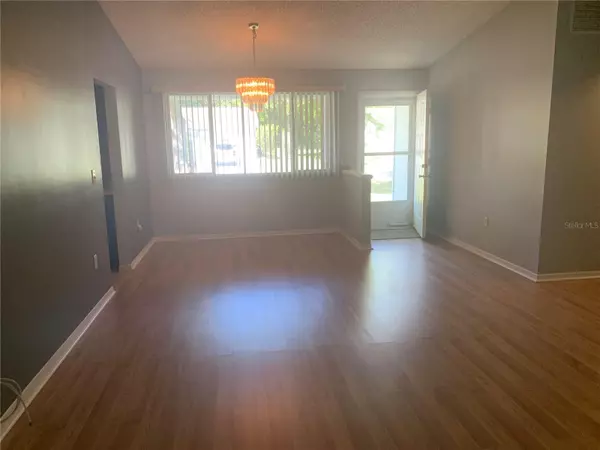$220,000
$220,000
For more information regarding the value of a property, please contact us for a free consultation.
3 Beds
2 Baths
1,656 SqFt
SOLD DATE : 05/31/2023
Key Details
Sold Price $220,000
Property Type Single Family Home
Sub Type Single Family Residence
Listing Status Sold
Purchase Type For Sale
Square Footage 1,656 sqft
Price per Sqft $132
Subdivision Oak Run Nbrhd 3
MLS Listing ID OM655915
Sold Date 05/31/23
Bedrooms 3
Full Baths 2
Construction Status Inspections
HOA Fees $129/mo
HOA Y/N Yes
Originating Board Stellar MLS
Year Built 1987
Annual Tax Amount $2,905
Lot Size 7,405 Sqft
Acres 0.17
Lot Dimensions 77x97
Property Description
This spacious home is vacant and ready for immediate occupancy! It offers a gorgeous backyard with plenty of privacy. The interior boasts fresh paint, and a kitchen with stainless steel appliances, solid surface counters, and a large pantry. The roof is in 2018, so has lots of life left. The large lanai is a very versatile room that is enclosed and under the HVAC system. It has glass windows, hurricane shutters, and a door that opens to the tiled back patio. The master bedroom is very spacious with a walk-in closet and an ensuite bath. Two other bedrooms complete the split plan. HOA is only $129/mo, which includes the use of amenities, 6 pools, a library, a billiard room, a ceramics room, etc. (Golf membership is extra). At Oak Run, there are over 100 clubs to join, plus it is close to shopping, restaurants, and medical facilities.
Location
State FL
County Marion
Community Oak Run Nbrhd 3
Zoning PUD
Interior
Interior Features Ceiling Fans(s), High Ceilings, Living Room/Dining Room Combo, Master Bedroom Main Floor, Split Bedroom, Thermostat, Walk-In Closet(s), Window Treatments
Heating Central, Electric
Cooling Central Air
Flooring Carpet, Laminate, Vinyl
Fireplace false
Appliance Dishwasher, Dryer, Microwave, Refrigerator, Washer
Laundry In Garage
Exterior
Exterior Feature Awning(s), Rain Gutters
Parking Features Driveway, Garage Door Opener
Garage Spaces 1.0
Community Features Clubhouse, Deed Restrictions, Fitness Center, Gated, Golf, Pool, Restaurant
Utilities Available Cable Available, Electricity Available, Underground Utilities, Water Available
Amenities Available Clubhouse, Fitness Center, Gated, Recreation Facilities
Roof Type Shingle
Attached Garage true
Garage true
Private Pool No
Building
Story 1
Entry Level One
Foundation Slab
Lot Size Range 0 to less than 1/4
Sewer Public Sewer
Water Public
Structure Type Metal Siding
New Construction false
Construction Status Inspections
Others
Pets Allowed Yes
HOA Fee Include Pool, Recreational Facilities, Trash
Senior Community Yes
Ownership Fee Simple
Monthly Total Fees $129
Acceptable Financing Cash, Conventional
Membership Fee Required Required
Listing Terms Cash, Conventional
Num of Pet 2
Special Listing Condition None
Read Less Info
Want to know what your home might be worth? Contact us for a FREE valuation!

Our team is ready to help you sell your home for the highest possible price ASAP

© 2024 My Florida Regional MLS DBA Stellar MLS. All Rights Reserved.
Bought with REMAX/PREMIER REALTY

"Molly's job is to find and attract mastery-based agents to the office, protect the culture, and make sure everyone is happy! "





