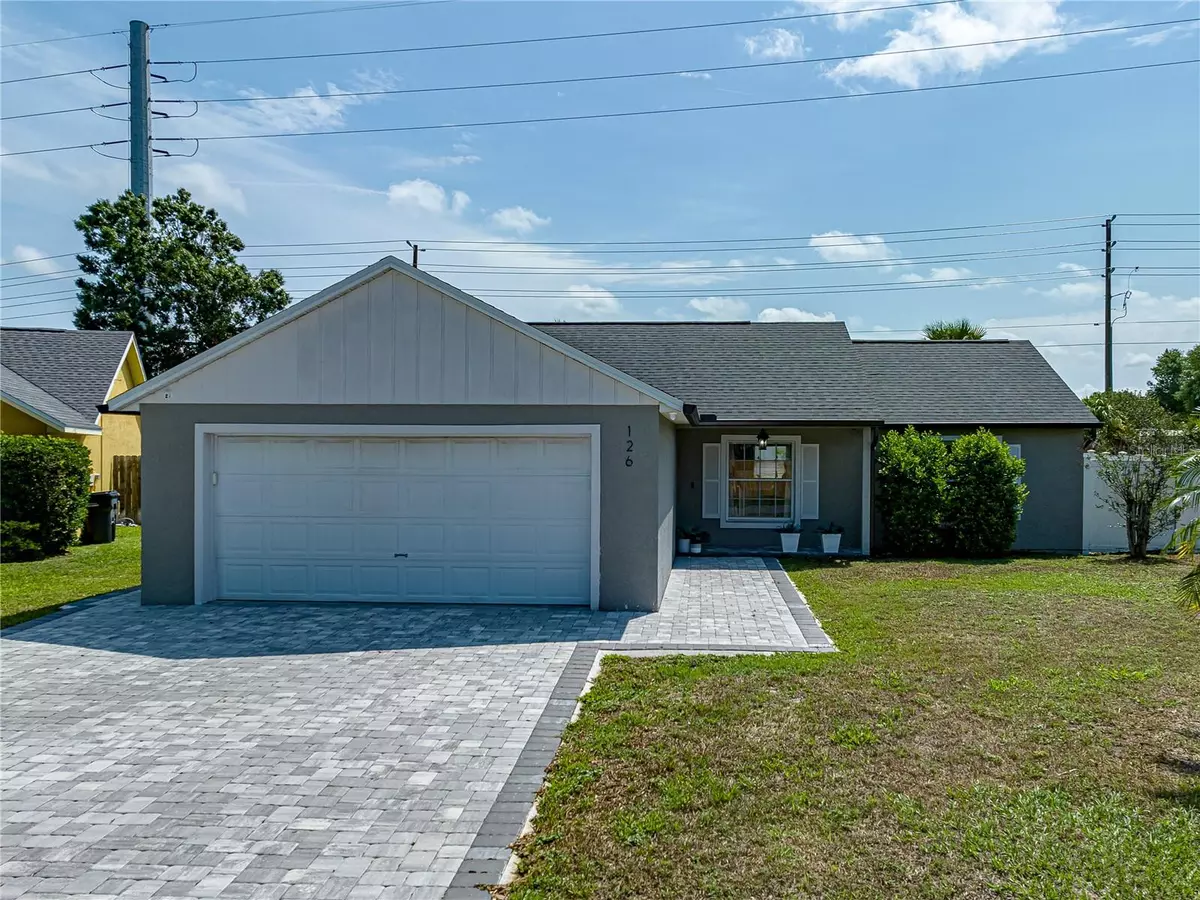$305,000
$299,000
2.0%For more information regarding the value of a property, please contact us for a free consultation.
3 Beds
2 Baths
1,154 SqFt
SOLD DATE : 06/01/2023
Key Details
Sold Price $305,000
Property Type Single Family Home
Sub Type Single Family Residence
Listing Status Sold
Purchase Type For Sale
Square Footage 1,154 sqft
Price per Sqft $264
Subdivision Robbins Rest
MLS Listing ID K4902120
Sold Date 06/01/23
Bedrooms 3
Full Baths 2
Construction Status Financing
HOA Fees $29/qua
HOA Y/N Yes
Originating Board Stellar MLS
Year Built 1992
Annual Tax Amount $1,871
Lot Size 10,890 Sqft
Acres 0.25
Property Description
ATTRACTIVE HOME IN LOVELY COMMUNITY! A paver brick driveway and walk welcome you to this house that has a desirable open floor plan with split 3 BD/ 2 BA, cathedral and vaulted ceilings that enhance the openness and brightens the space. Neutral ceramic tile flooring flows through the living areas and master en suite, while laminate plank flooring covers the additional bedrooms. The living/dining combo has sliding glass doors to a fully fenced backyard patio. The open concept incorporates the kitchen that offers plenty of light cabinetry and countertops, it is outfitted with attractive subway tile backsplash, stainless appliances and a peninsular countertop that is convenient when entertaining and serving buffet style meals. The master bedroom offers a walk-in closet, lovely vanity and large walk-in tile shower. The secondary bedrooms are spacious and adorned with chair railing and they share a full bath that provides a bathtub with tiled walls. This home offers a 2-car garage and a private backyard with vinyl fencing to enjoy relaxing on the patio. You’ll love the location, just minutes to the theme parks, airport, shopping, dining, medical facilities and world class golf communities; Southern Dunes, Reunion and Championsgate. Call today to see this lovely home and quaint, peaceful community!
Location
State FL
County Polk
Community Robbins Rest
Rooms
Other Rooms Attic
Interior
Interior Features Cathedral Ceiling(s), Ceiling Fans(s), Chair Rail, L Dining, Living Room/Dining Room Combo, Open Floorplan, Solid Surface Counters, Solid Wood Cabinets, Split Bedroom, Vaulted Ceiling(s), Walk-In Closet(s)
Heating Central
Cooling Central Air
Flooring Ceramic Tile, Laminate
Fireplace false
Appliance Dishwasher, Electric Water Heater, Microwave, Range, Refrigerator
Exterior
Exterior Feature Irrigation System, Lighting, Other, Rain Gutters, Sidewalk, Sliding Doors
Garage Spaces 2.0
Fence Fenced, Vinyl
Community Features Deed Restrictions
Utilities Available BB/HS Internet Available, Cable Available, Electricity Connected, Public, Street Lights, Water Connected
Roof Type Shingle
Porch Front Porch, Patio
Attached Garage true
Garage true
Private Pool No
Building
Lot Description In County, Irregular Lot, Landscaped, Level, Near Golf Course, Sidewalk
Story 1
Entry Level One
Foundation Slab
Lot Size Range 1/4 to less than 1/2
Sewer Septic Tank
Water Public
Architectural Style Florida, Ranch
Structure Type Block, Stucco
New Construction false
Construction Status Financing
Others
Pets Allowed Yes
HOA Fee Include Management
Senior Community No
Ownership Fee Simple
Monthly Total Fees $29
Acceptable Financing Cash, Conventional, FHA, USDA Loan, VA Loan
Membership Fee Required Required
Listing Terms Cash, Conventional, FHA, USDA Loan, VA Loan
Special Listing Condition None
Read Less Info
Want to know what your home might be worth? Contact us for a FREE valuation!

Our team is ready to help you sell your home for the highest possible price ASAP

© 2024 My Florida Regional MLS DBA Stellar MLS. All Rights Reserved.
Bought with REAL BROKER, LLC

"Molly's job is to find and attract mastery-based agents to the office, protect the culture, and make sure everyone is happy! "





