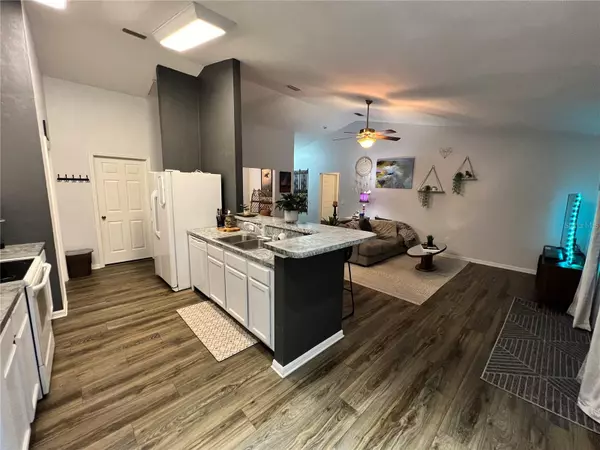$319,900
$319,900
For more information regarding the value of a property, please contact us for a free consultation.
3 Beds
2 Baths
1,423 SqFt
SOLD DATE : 05/30/2023
Key Details
Sold Price $319,900
Property Type Single Family Home
Sub Type Single Family Residence
Listing Status Sold
Purchase Type For Sale
Square Footage 1,423 sqft
Price per Sqft $224
Subdivision Wellington Place
MLS Listing ID GC513192
Sold Date 05/30/23
Bedrooms 3
Full Baths 2
HOA Fees $50/mo
HOA Y/N Yes
Originating Board Stellar MLS
Year Built 2006
Annual Tax Amount $4,954
Lot Size 8,712 Sqft
Acres 0.2
Property Description
Come enjoy luxurious living in desirable Wellington Place! This classic 3-bedroom, 2-bathroom charmer presents the immediate structural attraction of a craftsman-style home. The property is within a pedestrian range of Meadowbrook elementary, and just a short drive to Celebration Pointe. The interior welcomes you with an open floor plan and a gas fireplace in the living room. Fresh updates in the eat-in kitchen create an inspiring environment for culinary achievement. The calm main floor primary bedroom includes recent updates and a walk-in closet. The other two bedrooms, conveniently accessible from the main floor, are rich with ample wardrobe storage and ready for styling. Attached two-car garage. Exterior includes a deck and a screened back porch. Close to local shopping . . .this one checks your "must-have" boxes.
Location
State FL
County Alachua
Community Wellington Place
Zoning RESI
Rooms
Other Rooms Bonus Room
Interior
Interior Features Cathedral Ceiling(s), Ceiling Fans(s), Eat-in Kitchen, High Ceilings, Master Bedroom Main Floor, Open Floorplan, Walk-In Closet(s), Window Treatments
Heating Electric
Cooling Central Air
Flooring Other, Vinyl
Fireplace true
Appliance Cooktop, Dishwasher, Disposal, Gas Water Heater, Microwave, Refrigerator
Exterior
Exterior Feature French Doors, Rain Gutters
Garage Spaces 2.0
Community Features Clubhouse, Deed Restrictions, Playground, Pool, Sidewalks
Utilities Available BB/HS Internet Available, Cable Available, Electricity Connected, Natural Gas Connected, Public, Street Lights, Water Connected
Roof Type Shingle
Attached Garage true
Garage true
Private Pool No
Building
Entry Level One
Foundation Slab
Lot Size Range 0 to less than 1/4
Sewer Public Sewer
Water Public
Structure Type Cement Siding, Concrete, Wood Frame
New Construction false
Others
Pets Allowed Yes
HOA Fee Include Other
Senior Community No
Ownership Fee Simple
Monthly Total Fees $100
Acceptable Financing Cash, Conventional, FHA, VA Loan
Membership Fee Required Required
Listing Terms Cash, Conventional, FHA, VA Loan
Special Listing Condition None
Read Less Info
Want to know what your home might be worth? Contact us for a FREE valuation!

Our team is ready to help you sell your home for the highest possible price ASAP

© 2024 My Florida Regional MLS DBA Stellar MLS. All Rights Reserved.
Bought with BROXSON REAL ESTATE GROUP

"Molly's job is to find and attract mastery-based agents to the office, protect the culture, and make sure everyone is happy! "





