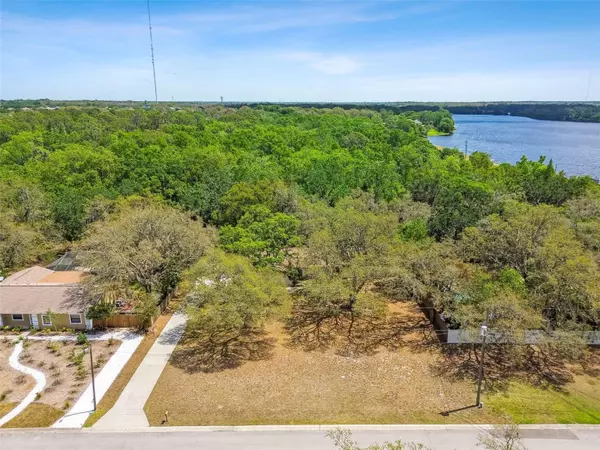$390,000
$409,000
4.6%For more information regarding the value of a property, please contact us for a free consultation.
3 Beds
2 Baths
1,681 SqFt
SOLD DATE : 06/02/2023
Key Details
Sold Price $390,000
Property Type Single Family Home
Sub Type Single Family Residence
Listing Status Sold
Purchase Type For Sale
Square Footage 1,681 sqft
Price per Sqft $232
Subdivision Shadow Run Unit 1
MLS Listing ID T3437864
Sold Date 06/02/23
Bedrooms 3
Full Baths 2
Construction Status Appraisal,Financing,Inspections
HOA Fees $20/ann
HOA Y/N Yes
Originating Board Stellar MLS
Year Built 1976
Annual Tax Amount $2,345
Lot Size 0.930 Acres
Acres 0.93
Lot Dimensions 127x320
Property Description
CHARMING HOME WITH LOTS OF LAND! Welcome to your new home in the serene neighborhood of Shadow Run in Riverview, FL. This single-family home boasts a spacious .93-acre lot, offering ample space for outdoor activities and relaxation. With three bedrooms, two bathrooms, and a two-car garage, this home offers comfortable living for families and individuals alike.
The highlight of this property is its peaceful location. The short street sees very little traffic, making it an ideal place for those seeking a calm, serene environment. Adding to the tranquility is the fact that there are no rear neighbors, giving you an uninterrupted view of the lush greenery behind your home.
As you step inside, you are greeted with a warm and inviting interior. The living room is the perfect place to unwind after a long day, with large windows letting in plenty of natural light. The kitchen is equipped with an all black appliance package and a high bar for casual dining or use it to serve delicious meals from as a high bar buffet for your loved ones. The dining area is perfect for intimate family dinners or hosting dinner parties with friends. A spacious utility room is complete with a washer, dryer, utility sink and plenty of pantry storage. A convenient back door from this room steps out to the back porch overlooking the back yard.
The three bedrooms offer comfortable sleeping arrangements, with the master bedroom featuring an en-suite bathroom for added convenience. The two other bedrooms share a full bathroom, ensuring that everyone has enough space and privacy.
Outside, the expansive backyard provides ample space for outdoor activities. You can enjoy a relaxing evening under the stars or host barbeques and get-togethers with friends and family. The yard is also perfect for gardening enthusiasts, providing ample space to cultivate a beautiful garden or plant your favorite vegetables.
Conveniently located, this single-family home offers a peaceful and tranquil living environment, with a nearby private park for all residents and their guests. Take a relaxing walk along side of Lake Grady or have a barbeque at the picnic shelter on the water's edge. This is an ideal home for those seeking a peaceful retreat while still being close to all the amenities that the city has to offer.
5 miles from I-75 | 3 nearby parks (Bell Creek, Boyette Springs and Rhodine Scrub) | 34 minutes to Busch Gardens Theme Park | 20 minutes to downtown Tampa/Ybor | 45 minutes to Tampa International Airport | 90 minutes to Walt Disney World
>>>ROOF 2011 | A/C 2022 | Water Softener 2019 | Hot Water Heater 2019 | Septic Serviced 2023<<<
Location
State FL
County Hillsborough
Community Shadow Run Unit 1
Zoning RSC-2
Interior
Interior Features L Dining, Open Floorplan, Walk-In Closet(s)
Heating Electric
Cooling Central Air
Flooring Carpet, Ceramic Tile, Hardwood, Wood
Fireplaces Type Wood Burning
Fireplace true
Appliance Dishwasher, Dryer, Microwave, Range, Refrigerator, Washer, Water Filtration System
Exterior
Exterior Feature Lighting
Garage Spaces 2.0
Utilities Available Cable Connected, Electricity Connected
Roof Type Shingle
Attached Garage true
Garage true
Private Pool No
Building
Story 1
Entry Level One
Foundation Slab
Lot Size Range 1/2 to less than 1
Sewer Septic Tank
Water Well
Structure Type Block, Stucco
New Construction false
Construction Status Appraisal,Financing,Inspections
Schools
Elementary Schools Warren Hope Dawson Elementary
Middle Schools Barrington Middle
High Schools Riverview-Hb
Others
Pets Allowed Yes
Senior Community No
Ownership Fee Simple
Monthly Total Fees $20
Acceptable Financing Cash, Conventional, FHA, VA Loan
Membership Fee Required Required
Listing Terms Cash, Conventional, FHA, VA Loan
Special Listing Condition None
Read Less Info
Want to know what your home might be worth? Contact us for a FREE valuation!

Our team is ready to help you sell your home for the highest possible price ASAP

© 2024 My Florida Regional MLS DBA Stellar MLS. All Rights Reserved.
Bought with AGILE GROUP REALTY

"Molly's job is to find and attract mastery-based agents to the office, protect the culture, and make sure everyone is happy! "





