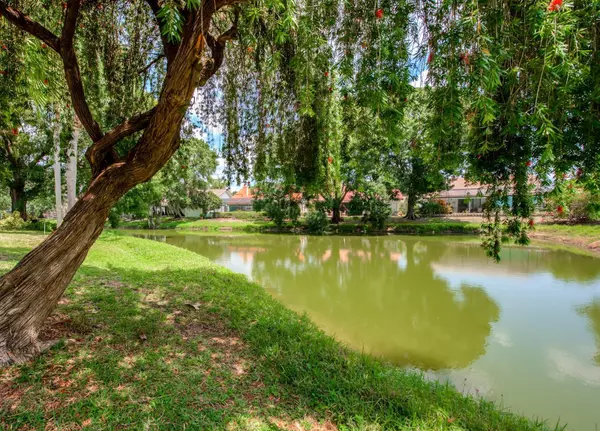$540,000
$550,000
1.8%For more information regarding the value of a property, please contact us for a free consultation.
3 Beds
2 Baths
1,528 SqFt
SOLD DATE : 06/15/2023
Key Details
Sold Price $540,000
Property Type Single Family Home
Sub Type Single Family Residence
Listing Status Sold
Purchase Type For Sale
Square Footage 1,528 sqft
Price per Sqft $353
Subdivision Longwood Run Ph 3 Pt A
MLS Listing ID A4570795
Sold Date 06/15/23
Bedrooms 3
Full Baths 2
Construction Status No Contingency
HOA Fees $6/ann
HOA Y/N Yes
Originating Board Stellar MLS
Year Built 1987
Annual Tax Amount $3,881
Lot Size 7,405 Sqft
Acres 0.17
Lot Dimensions 67x126x55x115
Property Description
Welcome to your new home in Longwood Run west of I-75 off University Parkway with all the area has to offer. This 3 bedroom or 2 bedroom with den home has a NEW roof in 2022 and new HVAC in 2021 giving you added peace of mind. The moment you arrive new rich brick pavers, landscaping and paint greet you. Your guests will love the covered and screen front porch with new skylights and rock gardens. Step inside and enjoy vaulted knock down ceilings, newer paint in neutral hues, large open great room with a wood burning fireplace and direct views of the lake behind the home. Open the fully pocketing triple glass sliding doors to the lanai and allow the warm Florida breezes to flow through. The chef's kitchen has been completely updated with new cabinets, quartz counters, tiled backsplashes, luxury vinyl plank flooring, stainless appliances and double windows giving it a light and bright feel. The owners suite in the rear of the home has high ceilings, numerous windows, luxury vinyl plank floors and a spacious en suite bath. The primary bath features a large walk-in closet, double sinks with quartz countertop, new lighting and pulls. The huge garden soaking tub, separate shower stall with dual shower heads, comfort height commode and linen closet can be closed off from the vanity area for privacy. The second bedroom and bath has a door that can be closed to the rest of the home allowing it to be used as a double owners suite. The second bath has been updated with new vanity, mosaic tile accents, lighting, comfort height commode and new pulls. Bedroom 2 is split from the rest of the home allowing privacy for all. Bedroom 3 has double French doors, a closet, an exquisite Murphy bed and a built in desk making the room the perfect flex space to fit your family's needs. The large rear covered and screened lanai and pool area along with the included tiki bar lend itself to al fresco entertaining year round. Two additional brick pavered decks have been added in the rear with incredible views of the lake and its daily bird and wildlife shows. Mature landscaping and an irrigation system make maintenance a breeze. The gem of Longwood Run is its location across from Longwood Park with nature paths, playgrounds, sports courts and activities. UTC Mall, Benderson Park, I-75 and plentiful shopping, dining and entertainment venues are all close by. If world famous beaches with crystal sands and warm tranquil waters of the Gulf of Mexico intrigue you you're in luck, they're just minutes west near St. Armands Circle. Art, theater, music and dance are all close by including Ringling Museum. A home like this doesn't come along often so don't miss your chance to make it your own. Schedule your private showing today! Room Feature: Linen Closet In Bath (Primary Bathroom).
Location
State FL
County Sarasota
Community Longwood Run Ph 3 Pt A
Zoning RSF1
Rooms
Other Rooms Great Room, Inside Utility
Interior
Interior Features Ceiling Fans(s), High Ceilings, Primary Bedroom Main Floor, Open Floorplan, Skylight(s), Split Bedroom, Stone Counters, Thermostat, Vaulted Ceiling(s), Walk-In Closet(s), Window Treatments
Heating Central, Electric
Cooling Central Air
Flooring Ceramic Tile, Laminate, Vinyl
Fireplaces Type Living Room, Wood Burning
Furnishings Negotiable
Fireplace true
Appliance Dishwasher, Disposal, Dryer, Electric Water Heater, Microwave, Range, Refrigerator, Washer
Laundry Inside, Laundry Room
Exterior
Exterior Feature Irrigation System, Lighting, Private Mailbox, Rain Gutters, Sliding Doors, Sprinkler Metered
Parking Features Driveway, Garage Door Opener
Garage Spaces 2.0
Pool Fiberglass, In Ground, Screen Enclosure
Community Features Deed Restrictions
Utilities Available BB/HS Internet Available, Cable Connected, Electricity Connected, Public, Sewer Connected, Sprinkler Meter, Underground Utilities, Water Connected
Amenities Available Fence Restrictions, Vehicle Restrictions
Waterfront Description Lake
View Y/N 1
View Pool, Trees/Woods, Water
Roof Type Tile
Porch Covered, Front Porch, Patio, Rear Porch, Screened
Attached Garage true
Garage true
Private Pool Yes
Building
Lot Description Cul-De-Sac, In County, Landscaped, Paved, Private
Story 1
Entry Level One
Foundation Slab
Lot Size Range 0 to less than 1/4
Sewer Public Sewer
Water Public
Structure Type Block,Stucco
New Construction false
Construction Status No Contingency
Schools
Elementary Schools Emma E. Booker Elementary
Middle Schools Booker Middle
High Schools Booker High
Others
Pets Allowed Yes
HOA Fee Include Common Area Taxes,Management,Private Road
Senior Community No
Pet Size Extra Large (101+ Lbs.)
Ownership Fee Simple
Monthly Total Fees $67
Acceptable Financing Cash, Conventional
Membership Fee Required Required
Listing Terms Cash, Conventional
Special Listing Condition None
Read Less Info
Want to know what your home might be worth? Contact us for a FREE valuation!

Our team is ready to help you sell your home for the highest possible price ASAP

© 2024 My Florida Regional MLS DBA Stellar MLS. All Rights Reserved.
Bought with GULF SANDS REALTY, LLC

"Molly's job is to find and attract mastery-based agents to the office, protect the culture, and make sure everyone is happy! "





