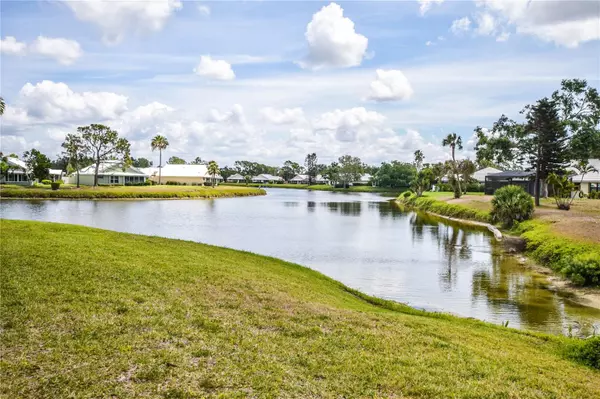$429,000
$429,000
For more information regarding the value of a property, please contact us for a free consultation.
2 Beds
2 Baths
1,726 SqFt
SOLD DATE : 06/15/2023
Key Details
Sold Price $429,000
Property Type Single Family Home
Sub Type Villa
Listing Status Sold
Purchase Type For Sale
Square Footage 1,726 sqft
Price per Sqft $248
Subdivision Harrington Lake
MLS Listing ID N6126272
Sold Date 06/15/23
Bedrooms 2
Full Baths 2
Condo Fees $1,693
HOA Y/N No
Originating Board Stellar MLS
Year Built 1989
Annual Tax Amount $2,526
Property Description
Beautifully Updated 3 Bedroom Maintenance Free Villa located on an oversized cul de sac Lakefront lot in Harrington Lake at The Plantation Golf and Country Club now available. Relax and enjoy the Gorgeous Southwest exposure Lakeview from almost every room in the home. Granite Counters, newer appliances to include Stainless Steel Convection Microwave and Wall Oven, Reverse Osmosis in the Kitchen, new kitchen lighting and fan, new beautiful Luxury Tile Vinyl plus Ceramic Tile flooring, Plantation Shutters, both Bathrooms updated and partially furnished! This home is situated on a pie shaped lot that has so much privacy and space between the next home. Fantastic Side Screened Porch Lakeside. New Roofs have been paid for and are in progress. Debris assessments are still in discussions with Insurance however Seller will Escrow upon closing to cover if assessed. Harrington Lake is well known for its Neighborly atmosphere. Weekly Socials, Mahjong, Poker, Cards, Water Aerobics and Ladies Lunches all year long . Most People only Dream of this Life but Now You Can Live It!
Location
State FL
County Sarasota
Community Harrington Lake
Zoning RSF2
Direction N
Rooms
Other Rooms Den/Library/Office, Inside Utility
Interior
Interior Features Ceiling Fans(s), Eat-in Kitchen, Living Room/Dining Room Combo, Solid Surface Counters, Stone Counters, Vaulted Ceiling(s), Walk-In Closet(s), Window Treatments
Heating Central
Cooling Central Air
Flooring Ceramic Tile, Vinyl
Furnishings Partially
Fireplace false
Appliance Built-In Oven, Convection Oven, Cooktop, Dishwasher, Disposal, Dryer, Electric Water Heater, Kitchen Reverse Osmosis System, Microwave, Refrigerator, Washer
Laundry Laundry Room
Exterior
Exterior Feature Sliding Doors
Parking Features Garage Door Opener
Garage Spaces 2.0
Community Features Buyer Approval Required, Clubhouse, Deed Restrictions, Pool
Utilities Available Cable Connected, Electricity Connected
Amenities Available Cable TV, Clubhouse, Pool, Recreation Facilities
View Y/N 1
View Water
Roof Type Tile
Porch Screened, Side Porch
Attached Garage true
Garage true
Private Pool No
Building
Lot Description Cul-De-Sac, Street Dead-End, Private
Story 1
Entry Level One
Foundation Slab
Lot Size Range Non-Applicable
Sewer Public Sewer
Water Public
Architectural Style Florida
Structure Type Block, Stucco
New Construction false
Schools
Elementary Schools Taylor Ranch Elementary
Middle Schools Venice Area Middle
High Schools Venice Senior High
Others
Pets Allowed Yes
HOA Fee Include Cable TV, Pool, Escrow Reserves Fund, Maintenance Structure, Maintenance Grounds, Management, Pest Control, Pool, Private Road, Recreational Facilities
Senior Community No
Pet Size Large (61-100 Lbs.)
Ownership Condominium
Monthly Total Fees $610
Acceptable Financing Cash, Conventional
Listing Terms Cash, Conventional
Num of Pet 2
Special Listing Condition None
Read Less Info
Want to know what your home might be worth? Contact us for a FREE valuation!

Our team is ready to help you sell your home for the highest possible price ASAP

© 2024 My Florida Regional MLS DBA Stellar MLS. All Rights Reserved.
Bought with COLDWELL BANKER REALTY

"Molly's job is to find and attract mastery-based agents to the office, protect the culture, and make sure everyone is happy! "





