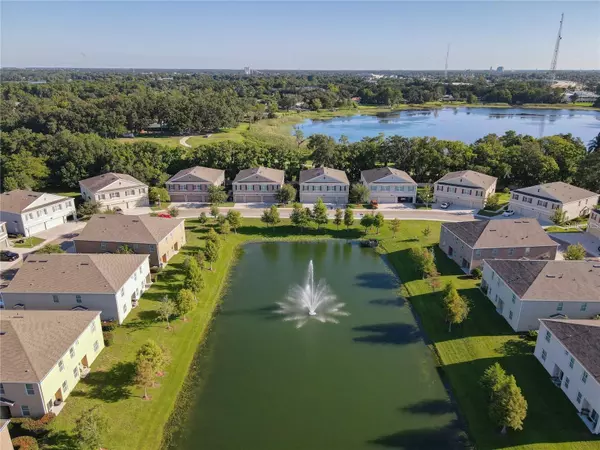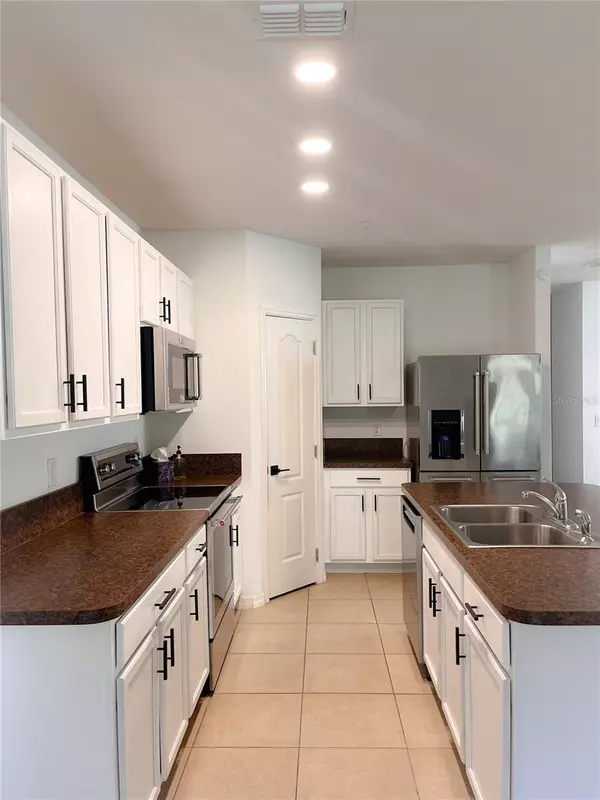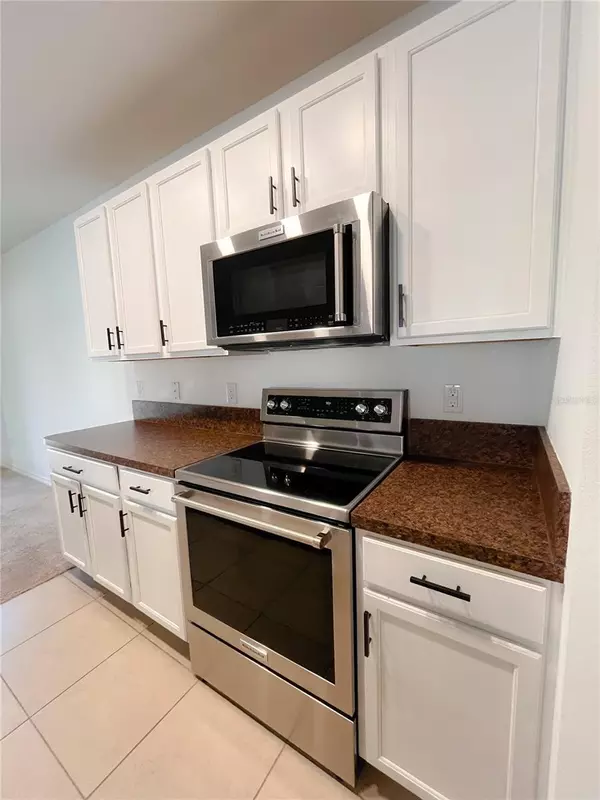$307,000
$307,000
For more information regarding the value of a property, please contact us for a free consultation.
3 Beds
3 Baths
1,639 SqFt
SOLD DATE : 06/16/2023
Key Details
Sold Price $307,000
Property Type Condo
Sub Type Condominium
Listing Status Sold
Purchase Type For Sale
Square Footage 1,639 sqft
Price per Sqft $187
Subdivision Westwood Condo Ii
MLS Listing ID O6103659
Sold Date 06/16/23
Bedrooms 3
Full Baths 2
Half Baths 1
Condo Fees $207
HOA Y/N No
Originating Board Stellar MLS
Year Built 2017
Annual Tax Amount $1,851
Lot Size 871 Sqft
Acres 0.02
Property Description
Introducing this beautiful 3 bedroom, 2.5 bathroom two story condo located in the desirable Westwood Community. You have quick access to John Young Pkwy, N OBT, and W Colonial. You are a short drive to Downtown Orlando, Winter Park, and Apopka. As you walk into this meticulously maintained home, you'll notice a huge kitchen with significant counter space, new appliances, 42in cabinets and bar seating. The first floor offers a large open space perfect for entertaining, a half bath and beautiful lanai that looks out on a backyard. The second floor is where you will find all the bedrooms, all of which have ample Closet Space. The Primary Bedroom has a large en suite Bathroom with a dual vanity with plenty of storage and a walk-in closet. The community features a playground and community spaces. Due to the close proximity to Disney, Universal, and the numerous Fresh water springs we are expecting multiple offers. Schedule you showing today before this opportunity passes.
Location
State FL
County Orange
Community Westwood Condo Ii
Interior
Interior Features Ceiling Fans(s), Master Bedroom Upstairs, Open Floorplan, Walk-In Closet(s)
Heating Electric
Cooling Central Air
Flooring Carpet, Ceramic Tile
Fireplace false
Appliance Cooktop, Dryer, Electric Water Heater, Microwave, Washer
Laundry Laundry Room
Exterior
Exterior Feature Sidewalk
Garage Covered
Garage Spaces 2.0
Community Features Gated, Lake, Playground, Sidewalks
Utilities Available Public
View Y/N 1
View Water
Roof Type Shingle
Attached Garage true
Garage true
Private Pool No
Building
Story 2
Entry Level Two
Foundation Slab
Sewer Public Sewer
Water Public
Structure Type Stucco
New Construction false
Others
Pets Allowed Yes
HOA Fee Include Sewer, Trash
Senior Community No
Ownership Condominium
Monthly Total Fees $207
Membership Fee Required Required
Special Listing Condition None
Read Less Info
Want to know what your home might be worth? Contact us for a FREE valuation!

Our team is ready to help you sell your home for the highest possible price ASAP

© 2024 My Florida Regional MLS DBA Stellar MLS. All Rights Reserved.
Bought with REALTY EXECUTIVES GALLERY PROP

"Molly's job is to find and attract mastery-based agents to the office, protect the culture, and make sure everyone is happy! "





