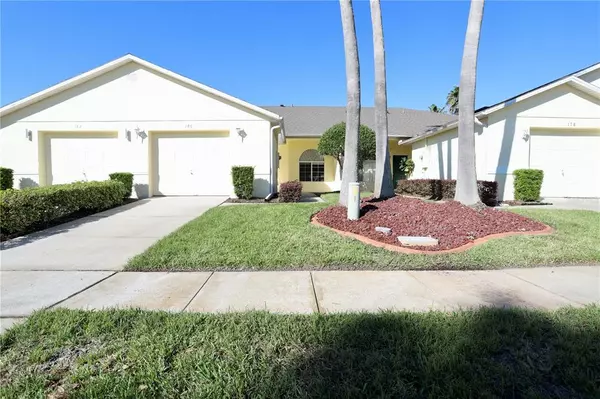$280,000
$284,900
1.7%For more information regarding the value of a property, please contact us for a free consultation.
2 Beds
2 Baths
1,306 SqFt
SOLD DATE : 06/20/2023
Key Details
Sold Price $280,000
Property Type Townhouse
Sub Type Townhouse
Listing Status Sold
Purchase Type For Sale
Square Footage 1,306 sqft
Price per Sqft $214
Subdivision Remington Ph 01 Tr A
MLS Listing ID S5075332
Sold Date 06/20/23
Bedrooms 2
Full Baths 2
Construction Status Financing,Inspections
HOA Fees $250/mo
HOA Y/N Yes
Originating Board Stellar MLS
Year Built 1998
Annual Tax Amount $3,606
Lot Size 3,049 Sqft
Acres 0.07
Lot Dimensions 26x118
Property Description
Buyer's financing fell thru. Their loss your gain. Come see this golf course Villa located on the 9th hole of this lovely double gated community. Welcome to peaceful, maintenance-free life! Situated in a gorgeously maintained and secure gated community of Club Villas, this 2-bedroom, 2-bathroom villa is exactly what you've been waiting for! The open floor plan features a dining area, spacious living room, open kitchen with closet pantry and island with breakfast bar as well as a breakfast nook! The master suite boasts a walk-in closet as well as a bathroom en-suite with stand-alone shower and (updated vanity)
The community of Club Villas is nestled in Remington, and boasts a community pool with clubhouse. Enjoy the perks of being in Remington with a full 18 hole golf course, walking trails, tennis and basket ball courts! Close to local schools, main roadways, Central Florida Attractions, the Saint Cloud Lakefront with a marina, fishing pier, dock, beachfront and a restaurant!
Location
State FL
County Osceola
Community Remington Ph 01 Tr A
Zoning OPUD
Interior
Interior Features Ceiling Fans(s), Eat-in Kitchen, Living Room/Dining Room Combo, Master Bedroom Main Floor, Split Bedroom, Walk-In Closet(s)
Heating Central, Electric
Cooling Central Air
Flooring Carpet, Ceramic Tile, Vinyl
Furnishings Unfurnished
Fireplace false
Appliance Dishwasher, Disposal, Dryer, Electric Water Heater, Microwave, Range, Refrigerator, Washer
Laundry Inside, Laundry Closet
Exterior
Exterior Feature Irrigation System, Rain Gutters, Sidewalk
Parking Features Garage Door Opener
Garage Spaces 1.0
Pool Other
Community Features Community Mailbox, Deed Restrictions, Gated, Golf Carts OK, Pool, Sidewalks
Utilities Available Cable Available, Electricity Connected, Sewer Connected, Street Lights, Water Connected
Amenities Available Basketball Court, Clubhouse, Fitness Center, Gated, Golf Course, Playground, Pool, Recreation Facilities, Security, Tennis Court(s), Vehicle Restrictions
View Y/N 1
Water Access 1
Water Access Desc Pond
View Golf Course
Roof Type Shingle
Porch Front Porch, Patio, Screened
Attached Garage true
Garage true
Private Pool No
Building
Lot Description On Golf Course, Sidewalk, Paved
Entry Level One
Foundation Slab
Lot Size Range 0 to less than 1/4
Sewer Public Sewer
Water Public
Architectural Style Contemporary
Structure Type Block, Stucco
New Construction false
Construction Status Financing,Inspections
Schools
Elementary Schools Partin Settlement Elem
Middle Schools Neptune Middle (6-8)
High Schools Gateway High School (9 12)
Others
Pets Allowed Yes
HOA Fee Include Pool, Maintenance Structure, Maintenance Grounds, Pool
Senior Community No
Ownership Fee Simple
Monthly Total Fees $250
Acceptable Financing Cash, Conventional, FHA, VA Loan
Membership Fee Required Required
Listing Terms Cash, Conventional, FHA, VA Loan
Special Listing Condition None
Read Less Info
Want to know what your home might be worth? Contact us for a FREE valuation!

Our team is ready to help you sell your home for the highest possible price ASAP

© 2024 My Florida Regional MLS DBA Stellar MLS. All Rights Reserved.
Bought with SUNSHINE PREMIUM PROPERTIES

"Molly's job is to find and attract mastery-based agents to the office, protect the culture, and make sure everyone is happy! "





