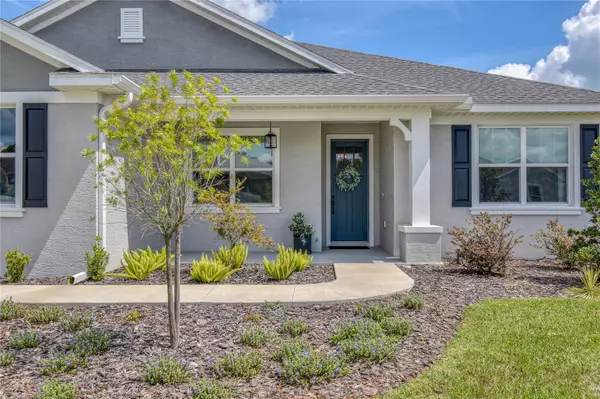$714,900
$714,900
For more information regarding the value of a property, please contact us for a free consultation.
6 Beds
4 Baths
3,917 SqFt
SOLD DATE : 06/22/2023
Key Details
Sold Price $714,900
Property Type Single Family Home
Sub Type Single Family Residence
Listing Status Sold
Purchase Type For Sale
Square Footage 3,917 sqft
Price per Sqft $182
Subdivision Magnolia Manor
MLS Listing ID OM658337
Sold Date 06/22/23
Bedrooms 6
Full Baths 4
Construction Status Appraisal,Financing
HOA Fees $74/mo
HOA Y/N Yes
Originating Board Stellar MLS
Year Built 2021
Annual Tax Amount $7,504
Lot Size 0.420 Acres
Acres 0.42
Lot Dimensions 115x160
Property Description
Looking for a multi-generation home? Take a look at this Beautiful 2021 custom built Triple Crown home located in the gated community of Magnolia Manor. THIS PROPERTY INCLUDES 2 HOMES! The main home is a 4/2 split floor plan with LVP throughout and tile in the wet areas, NO carpet~ The first thing you will notice is the high ceilings, tall baseboards, custom shades and upgraded lighting. The huge kitchen/dining and great room features tray ceilings, quartz countertops, breakfast bar, SS appliances, soft close drawers and plenty of counter and cabinet space. Perfect place to entertain your friends and family. The large master bedroom has an ensuite bath with a walk in closet, private toilet room dual sinks with cultured marble countertops and beautiful tile shower. Nice size guest bedrooms are perfect for all your visitors. Large laundry room has laundry tub and counter/cabinet space. Step through the breezeway and you will enter the SECOND home. This additional home is 2/2 and has its own entrance from either side of the house. The second home features crown molding, plantation shutters and LVP throughout and tile in the wet areas, NO carpet~Nice size kitchen has quartz countertops, SS appliances, soft close drawers and plenty of counter/cabinet space. Large master bedroom has ensuite bath with dual sinks, quartz countertops and tile shower. Guest bedroom perfect size for visitors. Inside laundry with stackable washer and dryer that leads out to a workshop that has a mini-split unit and (4) 220v outlets as well as 110v. Large fenced lot is perfect for your fur babies to play. Plenty of room to add a pool! Sunseta remote control awning with wind sensor will give you just enough shade when you are having your summer bbq's. Located close to downtown Ocala, shopping, restaurants and more. This home is a must see!
Location
State FL
County Marion
Community Magnolia Manor
Zoning R1A
Interior
Interior Features Ceiling Fans(s), Crown Molding, High Ceilings, Split Bedroom, Stone Counters, Tray Ceiling(s), Walk-In Closet(s), Window Treatments
Heating Central
Cooling Central Air, Mini-Split Unit(s)
Flooring Ceramic Tile, Vinyl
Fireplace false
Appliance Dishwasher, Disposal, Dryer, Electric Water Heater, Microwave, Range, Refrigerator, Washer
Laundry Laundry Room
Exterior
Exterior Feature Awning(s), Irrigation System, Lighting, Private Mailbox, Rain Gutters
Parking Features Oversized
Garage Spaces 2.0
Fence Vinyl
Community Features Gated
Utilities Available BB/HS Internet Available, Street Lights
Amenities Available Gated
Roof Type Shingle
Porch Front Porch
Attached Garage true
Garage true
Private Pool No
Building
Lot Description Oversized Lot
Story 1
Entry Level One
Foundation Slab
Lot Size Range 1/4 to less than 1/2
Builder Name Triple Crown Homes
Sewer Public Sewer
Water Public
Structure Type Block, Stucco
New Construction false
Construction Status Appraisal,Financing
Schools
Elementary Schools Maplewood Elementary School-M
Middle Schools Osceola Middle School
High Schools Forest High School
Others
Pets Allowed Yes
Senior Community No
Ownership Fee Simple
Monthly Total Fees $74
Acceptable Financing Cash, Conventional, VA Loan
Membership Fee Required Required
Listing Terms Cash, Conventional, VA Loan
Special Listing Condition None
Read Less Info
Want to know what your home might be worth? Contact us for a FREE valuation!

Our team is ready to help you sell your home for the highest possible price ASAP

© 2024 My Florida Regional MLS DBA Stellar MLS. All Rights Reserved.
Bought with IT'S ALL ABOUT YOU...REAL ESTA

"Molly's job is to find and attract mastery-based agents to the office, protect the culture, and make sure everyone is happy! "





