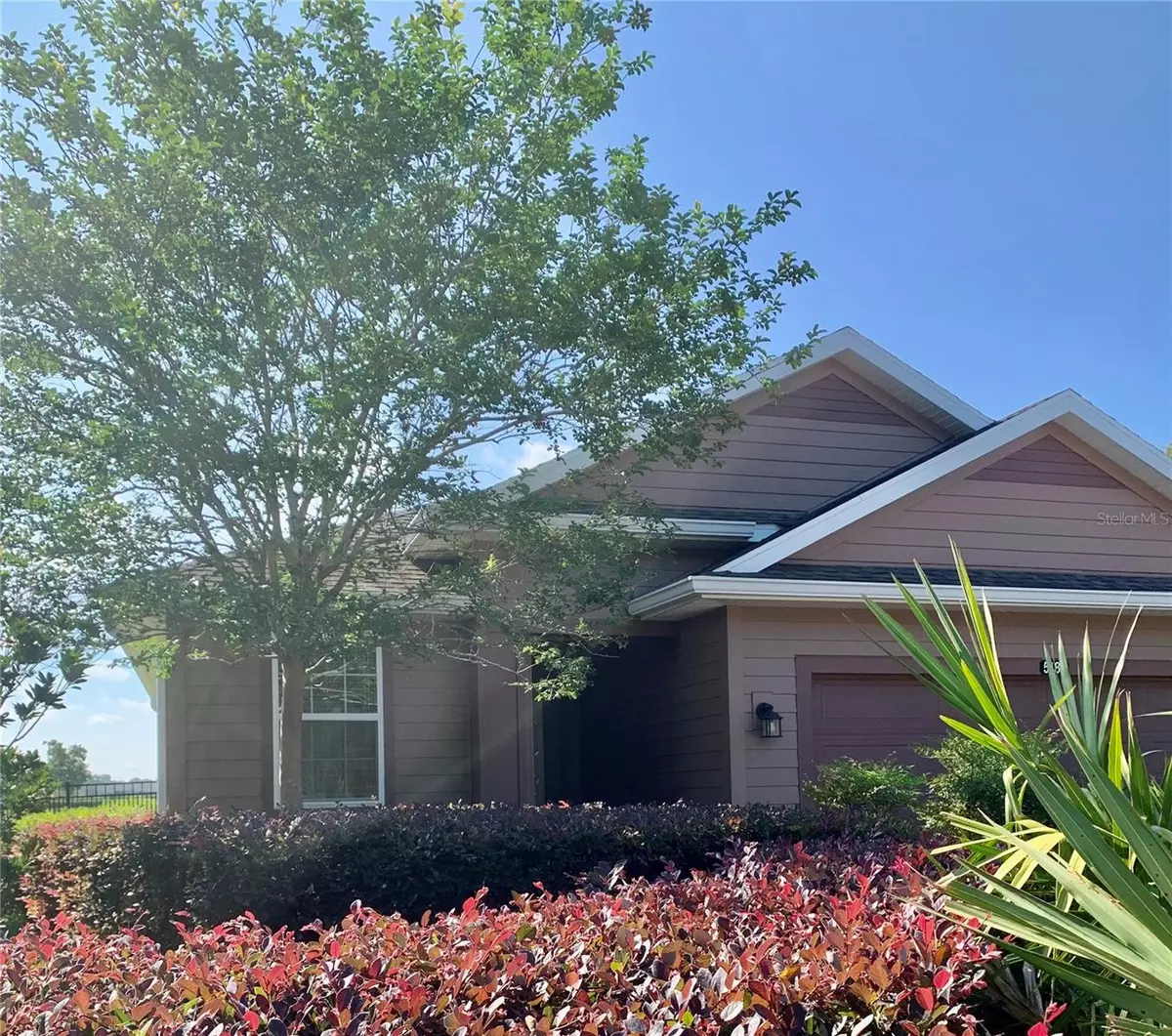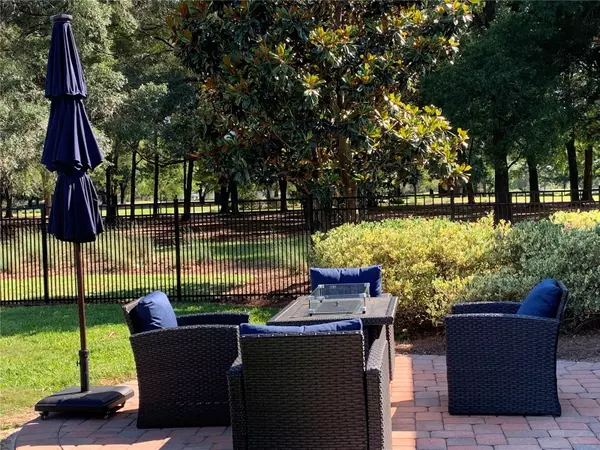$350,000
$360,000
2.8%For more information regarding the value of a property, please contact us for a free consultation.
2 Beds
2 Baths
1,482 SqFt
SOLD DATE : 06/23/2023
Key Details
Sold Price $350,000
Property Type Single Family Home
Sub Type Single Family Residence
Listing Status Sold
Purchase Type For Sale
Square Footage 1,482 sqft
Price per Sqft $236
Subdivision Ocala Preserve
MLS Listing ID OM657327
Sold Date 06/23/23
Bedrooms 2
Full Baths 2
Construction Status Inspections
HOA Fees $498/qua
HOA Y/N Yes
Originating Board Stellar MLS
Year Built 2017
Annual Tax Amount $4,160
Lot Size 6,969 Sqft
Acres 0.16
Lot Dimensions 59x118
Property Description
If you're seeking serenity and privacy, look no further! Prior model home, one owner! This property has only one side neighbor and a wooded park on the other. The back yard faces a golf course fairway.
Model home upgrades include quartz countertops and hard tile floors throughout, with wood floors in the den and laundry room, ceiling fans, double ovens (one has convection option) and a microwave (with convection), wood accent wall in the master bedroom, built-in shelving/desk in the den, tiled shower in the master bath, tile around the tub in the guest room (no inserts!) Pavers in the back yard match the driveway pavers. House is set up for a security system.
Owner added upgrades: Whole house generator by Generac ($12,000); New fence by Ocala Fence ($12,000); Screened in porch that runs the width of the house by Superior Aluminum ($2600); Whole-house water softener system with Reverse Osmosis at the kitchen sink plumbed to the refrigerator by Kinetico ($6500); New blinds/verticals ($2600); New comfort-height, soft close toilets by Koehler ($600); Lifetime termite mitigation by Massey ($500), along with a yearly pest spray contract with Massey that is transferable, if desired. All appliances stay with the home, including the washer/dryer and a 60” flat screen TV.
Ocala Preserve is golf cart friendly with amenities that include a deep lap pool, zero entry social pool, hot tub, gum, private spa with tailored programs, restaurant/bar, golf course (green fees apply), pickleball, tennis, bocce courts, outdoor fitness station, 2 dog parks, and more. There are paved pathways throughout the community. Resort style living at its best!
Location
State FL
County Marion
Community Ocala Preserve
Zoning PUD
Interior
Interior Features Built-in Features, Ceiling Fans(s), Eat-in Kitchen, High Ceilings, Open Floorplan, Solid Surface Counters, Split Bedroom, Walk-In Closet(s), Window Treatments
Heating Natural Gas
Cooling Central Air
Flooring Hardwood, Tile
Fireplace false
Appliance Built-In Oven, Convection Oven, Cooktop, Dishwasher, Dryer, Gas Water Heater, Microwave, Refrigerator, Washer, Water Filtration System, Water Softener
Laundry Inside, Laundry Room
Exterior
Exterior Feature Irrigation System, Lighting, Sidewalk, Sliding Doors
Parking Features Driveway, Garage Door Opener, Ground Level
Garage Spaces 2.0
Fence Fenced
Community Features Buyer Approval Required, Clubhouse, Community Mailbox, Deed Restrictions, Fishing, Fitness Center, Gated, Golf, Park, Pool, Restaurant, Sidewalks, Tennis Courts, Water Access
Utilities Available Cable Available, Electricity Available, Fire Hydrant, Natural Gas Available, Sewer Connected, Street Lights
Amenities Available Cable TV, Clubhouse, Dock, Fitness Center, Gated, Golf Course, Pickleball Court(s), Pool, Recreation Facilities, Spa/Hot Tub, Tennis Court(s), Trail(s)
Water Access 1
Water Access Desc Pond
View Golf Course, Park/Greenbelt, Trees/Woods
Roof Type Shingle
Porch Covered, Enclosed, Patio, Porch, Rear Porch, Screened
Attached Garage true
Garage true
Private Pool No
Building
Lot Description Cul-De-Sac, City Limits, Landscaped, Near Golf Course, Paved, Private
Story 1
Entry Level One
Foundation Slab
Lot Size Range 0 to less than 1/4
Builder Name Shea Homes
Sewer Public Sewer
Water Public
Architectural Style Patio Home, Traditional
Structure Type HardiPlank Type
New Construction false
Construction Status Inspections
Schools
Elementary Schools Fessenden Elementary School
Middle Schools Howard Middle School
High Schools West Port High School
Others
Pets Allowed Yes
HOA Fee Include Pool, Management, Recreational Facilities
Senior Community Yes
Ownership Fee Simple
Monthly Total Fees $498
Acceptable Financing Cash, Conventional
Membership Fee Required Required
Listing Terms Cash, Conventional
Special Listing Condition None
Read Less Info
Want to know what your home might be worth? Contact us for a FREE valuation!

Our team is ready to help you sell your home for the highest possible price ASAP

© 2024 My Florida Regional MLS DBA Stellar MLS. All Rights Reserved.
Bought with SHOWCASE PROPERTIES OF CENTRAL

"Molly's job is to find and attract mastery-based agents to the office, protect the culture, and make sure everyone is happy! "





