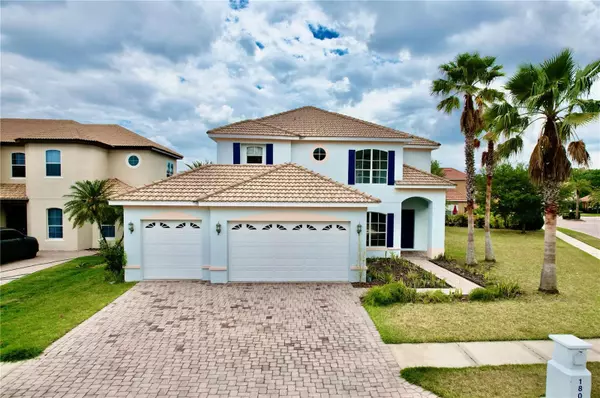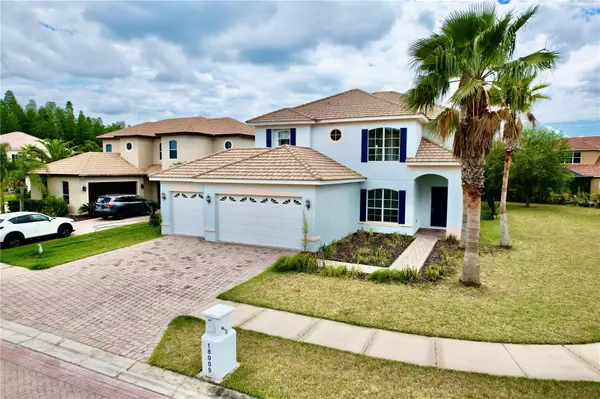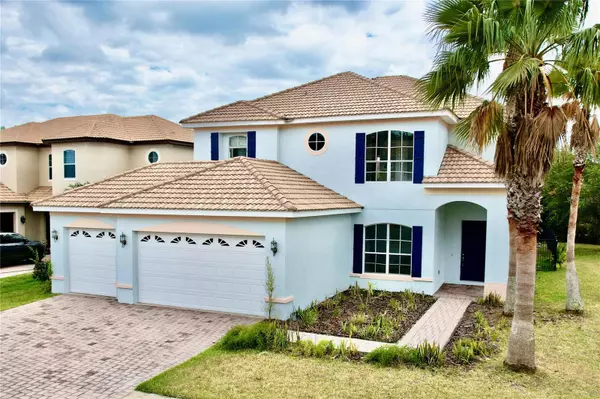$587,500
$599,000
1.9%For more information regarding the value of a property, please contact us for a free consultation.
5 Beds
3 Baths
2,872 SqFt
SOLD DATE : 06/23/2023
Key Details
Sold Price $587,500
Property Type Single Family Home
Sub Type Single Family Residence
Listing Status Sold
Purchase Type For Sale
Square Footage 2,872 sqft
Price per Sqft $204
Subdivision Cory Lake Isles Ph 5 Un 1
MLS Listing ID T3439706
Sold Date 06/23/23
Bedrooms 5
Full Baths 3
Construction Status Appraisal,Financing,Inspections
HOA Fees $21/ann
HOA Y/N Yes
Originating Board Stellar MLS
Year Built 2006
Annual Tax Amount $7,923
Lot Size 0.260 Acres
Acres 0.26
Lot Dimensions 86.67x130
Property Description
Extraordinary Spanish Mediterranean pool home in Cory Lake Isles. This 5 Bedroom, 3 full bath and 3 car garage home has tile roof, very large screen enclosed pool with pavers and homesite located in a corner lot and cul-de-sac. As you enter home from the brick paved driveway and entryway will come into the formal living room with soaring ceiling. The formal dining room is adjacent to the living room. Kitchen has granite countertops, 42 inch raised panel dark cherry wood cabinets, pantry and separate breakfast bar. A large under-stairs storage area is conveniently located near the kitchen. Kitchen flows to a very spacious and functional family room with sliding doors leading to the screened-in pool area perfect for entertaining and a big-fenced backyard that will allow your pet/s and children to play and explore freely. A bedroom and a full bathroom are on the first floor perfect as guest bedroom or in-law suite. The Master suite which has double entry door with very spacious walk-in closet and three other bedrooms are upstairs. The master ensuite has dual sinks, with marble counters and Cherry wood cabinets, separate shower and toilet, and a garden tub perfect for soaking. The separate laundry room is located next to the door to the three-car garage, is roomy and well equipped, and can be used as a mud room. The home has a separate AC unit for each floor allowing you to adjust for comfort and efficiency. Cory Lake Isles boasts not only a 165 ACRE LAKE, but other great amenities like 24/7 Manned Security, Beachfront and resort style Pool with Cabanas, Tennis, Basketball, Roller-Hockey Rink, Beach Volleyball, Playgrounds, Clubhouse and Fitness Center. Easy access to I-75, I-275, I-4, Downtown Tampa, Lakeland, Orlando, Tampa International Airport, Flatwoods Preserve Park, Morris Bridge, USF, VA Hospital, Moffitt, Advent Hospitals, shopping including Tampa Premium outlet, restaurants, and much more!
Location
State FL
County Hillsborough
Community Cory Lake Isles Ph 5 Un 1
Zoning PD
Rooms
Other Rooms Breakfast Room Separate, Family Room, Formal Dining Room Separate, Formal Living Room Separate, Inside Utility, Loft, Storage Rooms
Interior
Interior Features Cathedral Ceiling(s), Ceiling Fans(s), High Ceilings, L Dining, Master Bedroom Upstairs, Open Floorplan, Solid Wood Cabinets, Stone Counters, Thermostat, Vaulted Ceiling(s), Walk-In Closet(s), Window Treatments
Heating Central, Electric, Zoned
Cooling Central Air, Zoned
Flooring Carpet, Ceramic Tile
Fireplace false
Appliance Dishwasher, Disposal, Electric Water Heater, Microwave, Range, Refrigerator, Trash Compactor
Laundry Laundry Room
Exterior
Exterior Feature Irrigation System, Private Mailbox, Sidewalk, Sliding Doors
Parking Features Driveway, Garage Door Opener, Off Street
Garage Spaces 3.0
Fence Fenced
Pool Gunite, In Ground
Community Features Association Recreation - Owned, Clubhouse, Boat Ramp, Deed Restrictions, Fitness Center, Gated, Lake, Playground, Pool, Boat Ramp, Sidewalks, Tennis Courts, Water Access, Waterfront
Utilities Available BB/HS Internet Available, Cable Available, Electricity Available, Electricity Connected, Phone Available, Public, Sewer Connected, Street Lights
Amenities Available Boat Slip, Fence Restrictions, Fitness Center, Gated, Playground, Pool
Roof Type Tile
Attached Garage true
Garage true
Private Pool Yes
Building
Story 2
Entry Level Two
Foundation Slab
Lot Size Range 1/4 to less than 1/2
Sewer Public Sewer
Water Public
Structure Type Block
New Construction false
Construction Status Appraisal,Financing,Inspections
Schools
Elementary Schools Hunter'S Green-Hb
Middle Schools Benito-Hb
High Schools Wharton-Hb
Others
Pets Allowed Yes
Senior Community No
Ownership Fee Simple
Monthly Total Fees $21
Acceptable Financing Cash, Conventional
Membership Fee Required Required
Listing Terms Cash, Conventional
Special Listing Condition Real Estate Owned
Read Less Info
Want to know what your home might be worth? Contact us for a FREE valuation!

Our team is ready to help you sell your home for the highest possible price ASAP

© 2024 My Florida Regional MLS DBA Stellar MLS. All Rights Reserved.
Bought with REALTY ONE GROUP ADVANTAGE

"Molly's job is to find and attract mastery-based agents to the office, protect the culture, and make sure everyone is happy! "





