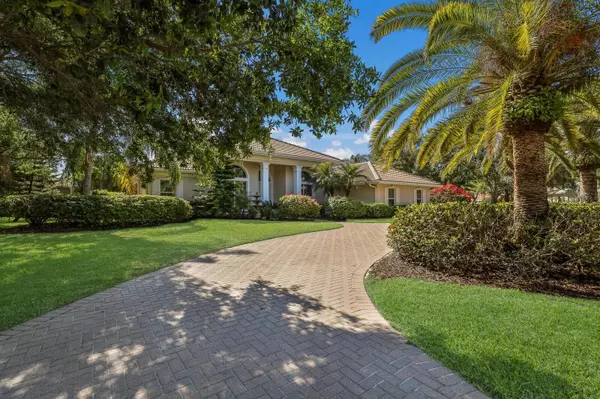$1,170,000
$1,355,000
13.7%For more information regarding the value of a property, please contact us for a free consultation.
4 Beds
3 Baths
3,423 SqFt
SOLD DATE : 06/27/2023
Key Details
Sold Price $1,170,000
Property Type Single Family Home
Sub Type Single Family Residence
Listing Status Sold
Purchase Type For Sale
Square Footage 3,423 sqft
Price per Sqft $341
Subdivision Silver Oak,
MLS Listing ID A4564640
Sold Date 06/27/23
Bedrooms 4
Full Baths 3
HOA Fees $247/ann
HOA Y/N Yes
Originating Board Stellar MLS
Year Built 2000
Annual Tax Amount $11,558
Lot Size 0.510 Acres
Acres 0.51
Property Description
As you drive through the gate of the distinguished Silver Oak neighborhood, the Estates will beckon you to the heart of into this special section of custom private homes. You will arrive at the home of your dreams as you survey the over half acre private lot that features a circular drive, lush landscaping and exquisite lake views. This John Cannon home was built to impress! This custom home boasts of 4 spacious sized bedrooms, 3 full baths and a built-in custom office. With many new upgrades, including engineered oak wood floors in all bedrooms, new appliances and faucets, fresh indoor paint in appealing neutral colors, it is a perfect place to entertain or relax by the pool. This open split plan offers 24-inch diagonal placed tile in all living areas and office with multiple entrances to pool/spa from master, living room and family room. Soak in the pool while enjoying the 71 feet of waterfront. The ceilings are high-topped and accented with triple crown molding to showcase the custom tray design and height. The kitchen offers granite counters, wood cabinets and new stainless-steel appliances, breakfast bar, with open space to the family room. The family room with cozy gas burning fireplace opens to the pool and spa with private views of the lake. The 4th oversized bedroom has an ensuite and could be used as an in-law suite which offers a window seat to read and relax by the bay window with light and peaceful serene lake views. The side entry 3 car garage and outdoor kitchen offer guests comfort with luxury while entertaining guests. Close to the Legacy Trail, shopping, restaurants, YMCA and minutes to several beaches including the famous white sands of Siesta Key. This beautiful home has it all!
Location
State FL
County Sarasota
Community Silver Oak,
Zoning RSF1
Rooms
Other Rooms Attic, Den/Library/Office, Family Room, Formal Dining Room Separate, Formal Living Room Separate, Great Room, Inside Utility
Interior
Interior Features Built-in Features, Ceiling Fans(s), Coffered Ceiling(s), Eat-in Kitchen, High Ceilings, Kitchen/Family Room Combo, Open Floorplan, Solid Surface Counters, Solid Wood Cabinets, Split Bedroom, Stone Counters, Thermostat, Walk-In Closet(s), Window Treatments
Heating Central, Electric
Cooling Central Air
Flooring Ceramic Tile, Hardwood
Fireplaces Type Family Room, Gas
Furnishings Unfurnished
Fireplace true
Appliance Cooktop, Dishwasher, Disposal, Dryer, Electric Water Heater, Microwave, Range, Refrigerator, Washer
Laundry Laundry Room
Exterior
Exterior Feature French Doors, Irrigation System, Rain Gutters, Sidewalk, Sliding Doors, Sprinkler Metered
Parking Features Driveway, Garage Door Opener, Garage Faces Side
Garage Spaces 3.0
Pool Gunite, Heated, In Ground
Utilities Available Cable Connected, Electricity Connected, Natural Gas Connected, Sewer Connected, Sprinkler Recycled, Street Lights, Underground Utilities, Water Connected
View Y/N 1
Water Access 1
Water Access Desc Pond
View Trees/Woods, Water
Roof Type Tile
Porch Front Porch, Screened
Attached Garage true
Garage true
Private Pool Yes
Building
Story 1
Entry Level One
Foundation Slab
Lot Size Range 1/2 to less than 1
Builder Name John Cannon
Sewer Public Sewer
Water Public
Architectural Style Custom
Structure Type Block, Stucco
New Construction false
Schools
Elementary Schools Laurel Nokomis Elementary
Middle Schools Laurel Nokomis Middle
High Schools Venice Senior High
Others
Pets Allowed Yes
HOA Fee Include Common Area Taxes, Management, Private Road, Security
Senior Community No
Ownership Fee Simple
Monthly Total Fees $247
Acceptable Financing Cash, Conventional, FHA
Membership Fee Required Required
Listing Terms Cash, Conventional, FHA
Special Listing Condition None
Read Less Info
Want to know what your home might be worth? Contact us for a FREE valuation!

Our team is ready to help you sell your home for the highest possible price ASAP

© 2024 My Florida Regional MLS DBA Stellar MLS. All Rights Reserved.
Bought with COLDWELL BANKER REALTY

"Molly's job is to find and attract mastery-based agents to the office, protect the culture, and make sure everyone is happy! "





