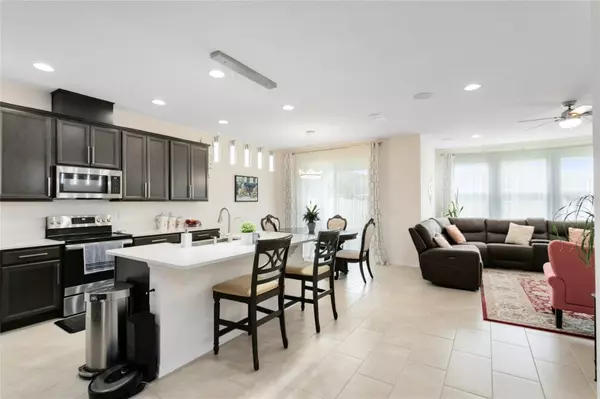$520,000
$524,900
0.9%For more information regarding the value of a property, please contact us for a free consultation.
4 Beds
3 Baths
2,196 SqFt
SOLD DATE : 06/28/2023
Key Details
Sold Price $520,000
Property Type Single Family Home
Sub Type Single Family Residence
Listing Status Sold
Purchase Type For Sale
Square Footage 2,196 sqft
Price per Sqft $236
Subdivision Cadence Park
MLS Listing ID O6106075
Sold Date 06/28/23
Bedrooms 4
Full Baths 3
Construction Status Appraisal,Financing,Inspections
HOA Fees $98/mo
HOA Y/N Yes
Originating Board Stellar MLS
Year Built 2021
Annual Tax Amount $4,826
Lot Size 6,098 Sqft
Acres 0.14
Property Description
Nestled in the gated community of Cadence Park, this meticulously maintained home offers an exceptional living experience. From the moment you step inside, you'll be impressed by the attention to detail and care that has been taken in maintaining this home. You’ll fall in love with the functional three-way split bedroom floor plan, perfect for families or those who value privacy. As you enter through the grand foyer, you'll be greeted by a spacious family room, dining room, and kitchen combo, perfect for entertaining or spending quality time with loved ones. The family room features oversized rear-facing windows that allow plenty of natural sunlight to flood the space, creating a warm and inviting atmosphere. Surround sound speakers are also installed, ensuring an immersive movie night experience for the whole family. The chef in the household will appreciate the modern kitchen, which features 42" cabinets, striking QUARTZ counters, a stylish farmhouse sink and stainless-steel appliances. A walk-in pantry provides ample storage space for dry goods, keeping your kitchen organized and clutter-free. A dining nook has sliding glass doors that open up to a covered lanai, allowing you to enjoy al fresco dining with ease. Your lanai also provides a perfect spot for outdoor relaxation, offering a private retreat to enjoy the Florida weather year-round. The interior of the home features a flawless blend of style and functionality with an open-concept floor plan allowing for seamless flow between the living spaces, making it ideal for both daily living and entertaining. Your master bedroom is a true retreat, with a spa-like en suite bathroom that includes a large dual vanity with ample counter and cabinet space, a huge walk-in shower, and an equally large walk-in closet. The two additional bedrooms off the entry foyer share a bathroom with a tub/shower combo, while the fourth bedroom has its own en suite bath, providing privacy and convenience for guests or family members. This ENERGY STAR® 3.1 certified home is designed to be energy-efficient, helping you save on utility costs while reducing your environmental footprint. With its functional layout, modern features, and attention to detail, this home is the perfect place to call your own. A laundry room, whole house water softener system and security system round out the details. And you’ll buy with confidence knowing that there are 13 years remaining on the transferable 15 years builder’s warranty! Cadence Park is ideally located with convenient access to 17-92, the 417 and I-4 allowing an easy commute through the Central Florida area. Nearby you’ll also find Seminole Science Charter School, Seminole State College along with numerous shopping and dining options. You’ll also enjoy the opportunity to visit several amazing local state parks along with the Central Florida Zoo and Soldiers Creek Park featuring 6 baseball and softball fields, an indoor meeting/even space, play area and walking trails. This property is the perfect combination of luxury, comfort, location and tranquility. It's a place where you can truly relax, unwind, and enjoy the best of Florida living.
Location
State FL
County Seminole
Community Cadence Park
Zoning RESIDENTIA
Interior
Interior Features Ceiling Fans(s), Eat-in Kitchen, High Ceilings, Kitchen/Family Room Combo, Open Floorplan, Solid Surface Counters, Split Bedroom, Walk-In Closet(s)
Heating Central, Electric
Cooling Central Air
Flooring Carpet, Tile
Fireplace false
Appliance Dishwasher, Microwave, Range, Refrigerator, Water Softener
Laundry Laundry Room
Exterior
Exterior Feature Lighting, Sidewalk, Sliding Doors
Garage Spaces 2.0
Fence Vinyl
Community Features Deed Restrictions, Gated, Playground, Sidewalks
Utilities Available BB/HS Internet Available, Cable Available, Electricity Connected, Sewer Connected, Water Connected
Roof Type Shingle
Porch Covered, Rear Porch
Attached Garage true
Garage true
Private Pool No
Building
Entry Level One
Foundation Slab
Lot Size Range 0 to less than 1/4
Sewer Public Sewer
Water Public
Structure Type Block, Stucco
New Construction false
Construction Status Appraisal,Financing,Inspections
Schools
Middle Schools Millennium Middle
High Schools Seminole High
Others
Pets Allowed Yes
Senior Community No
Ownership Fee Simple
Monthly Total Fees $98
Acceptable Financing Cash, Conventional, FHA, VA Loan
Membership Fee Required Required
Listing Terms Cash, Conventional, FHA, VA Loan
Special Listing Condition None
Read Less Info
Want to know what your home might be worth? Contact us for a FREE valuation!

Our team is ready to help you sell your home for the highest possible price ASAP

© 2024 My Florida Regional MLS DBA Stellar MLS. All Rights Reserved.
Bought with OPTIMA REAL ESTATE

"Molly's job is to find and attract mastery-based agents to the office, protect the culture, and make sure everyone is happy! "





