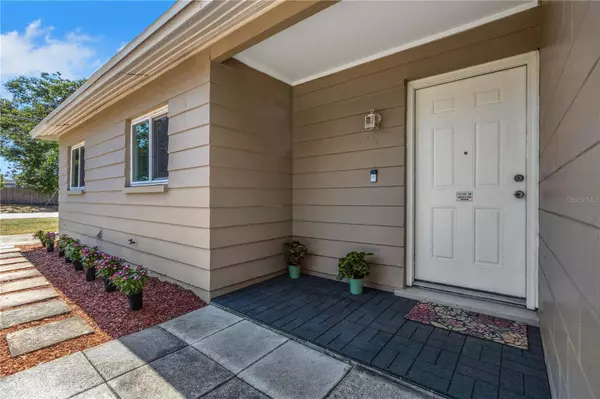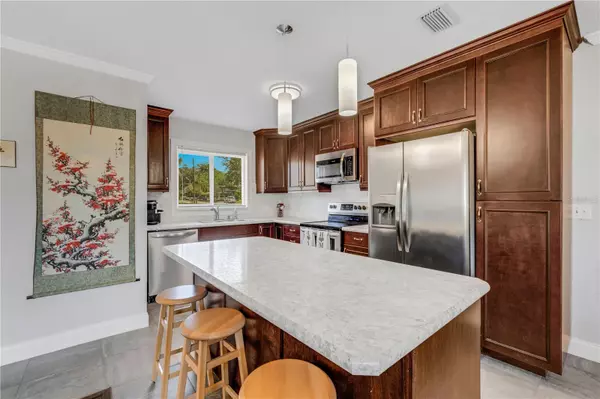$348,000
$379,000
8.2%For more information regarding the value of a property, please contact us for a free consultation.
3 Beds
2 Baths
1,532 SqFt
SOLD DATE : 06/29/2023
Key Details
Sold Price $348,000
Property Type Single Family Home
Sub Type Single Family Residence
Listing Status Sold
Purchase Type For Sale
Square Footage 1,532 sqft
Price per Sqft $227
Subdivision Suburban Club Estates
MLS Listing ID T3445833
Sold Date 06/29/23
Bedrooms 3
Full Baths 2
Construction Status Financing,Inspections
HOA Y/N No
Originating Board Stellar MLS
Year Built 1965
Annual Tax Amount $2,184
Lot Size 10,454 Sqft
Acres 0.24
Lot Dimensions 97x109
Property Description
Welcome to the lovely and charming 915 Hillside Terrace! This 3 bedroom, 2 bath home has been beautifully updated and is conveniently located in the heart of Brandon, just off SR-60; tucked away from the hustle and bustle, but just minutes from your favorite shopping and restaurants! As you enter the home, you will notice the open floor plan, spacious living room and high-end, custom kitchen. The upgraded large windows flood the space with beautiful natural light. Whether you enjoy cooking or hosting events, this kitchen is sure to impress with its high-end finishes: modern stainless-steel appliances, sleek countertops, stone backsplash, and ample cabinet space. The primary bedroom features a newly remolded private en-suite bathroom with a modern vanity and a walk-in shower. The additional living space/bonus room is located just off the kitchen and could be used for just about anything you can imagine. The backyard is generous in size, complete with a fire pit and shed for additional storage. The oversized two car garage offers additional space for a workshop or additional storage! NEW ROOF in November 2022! NEW SEPTIC SYSTEM! NO HOA! This home has upgrades galore and is ready for its new owners!
Location
State FL
County Hillsborough
Community Suburban Club Estates
Zoning RSC-6
Interior
Interior Features Ceiling Fans(s), Crown Molding, Kitchen/Family Room Combo, Master Bedroom Main Floor, Open Floorplan, Solid Surface Counters, Solid Wood Cabinets, Thermostat
Heating Central
Cooling Central Air
Flooring Bamboo, Carpet
Fireplaces Type Family Room
Furnishings Unfurnished
Fireplace true
Appliance Disposal, Microwave, Range, Refrigerator
Laundry Laundry Room
Exterior
Exterior Feature Private Mailbox
Parking Features Garage Door Opener, Garage Faces Side, Workshop in Garage
Garage Spaces 2.0
Fence Wood
Utilities Available Electricity Connected, Water Connected
Roof Type Shingle
Attached Garage true
Garage true
Private Pool No
Building
Lot Description Corner Lot
Entry Level One
Foundation Slab
Lot Size Range 0 to less than 1/4
Sewer Septic Tank
Water Public
Structure Type Block, Brick
New Construction false
Construction Status Financing,Inspections
Schools
Elementary Schools Yates-Hb
Middle Schools Mann-Hb
High Schools Brandon-Hb
Others
Pets Allowed Yes
Senior Community No
Ownership Fee Simple
Acceptable Financing Cash, Conventional, FHA, VA Loan
Listing Terms Cash, Conventional, FHA, VA Loan
Special Listing Condition None
Read Less Info
Want to know what your home might be worth? Contact us for a FREE valuation!

Our team is ready to help you sell your home for the highest possible price ASAP

© 2024 My Florida Regional MLS DBA Stellar MLS. All Rights Reserved.
Bought with JPT REALTY LLC

"Molly's job is to find and attract mastery-based agents to the office, protect the culture, and make sure everyone is happy! "





