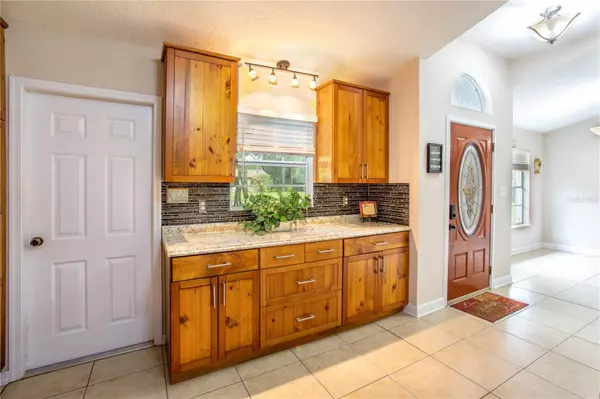$375,500
$389,500
3.6%For more information regarding the value of a property, please contact us for a free consultation.
3 Beds
2 Baths
1,564 SqFt
SOLD DATE : 06/30/2023
Key Details
Sold Price $375,500
Property Type Single Family Home
Sub Type Single Family Residence
Listing Status Sold
Purchase Type For Sale
Square Footage 1,564 sqft
Price per Sqft $240
Subdivision Magnolia Heights
MLS Listing ID O6107139
Sold Date 06/30/23
Bedrooms 3
Full Baths 2
Construction Status Appraisal,Financing,Inspections
HOA Y/N No
Originating Board Stellar MLS
Year Built 1992
Annual Tax Amount $1,639
Lot Size 0.320 Acres
Acres 0.32
Property Description
This well-kept and cared for home located in a cozy neighborhood near the historic district in Sanford was renovated in 2015 with a new roof, 15-seer 3.5-ton A/C, Interior/Exterior paint, Kitchen appliances, Added Kitchen cabinets, new counter tops, garage floor paint, and garage door opener. Most recent additional updates include: LED lighting, Cat 5/6 LAN wiring from router to office, and a transferable termite bond. No rear neighbors! The beautiful curb appeal greets you in this lovely home. A beautiful user-friendly kitchen awaits a great chef while the open floor concept allows for much entertaining and can overflow through two sets of sliding doors to the large, screened lanai with tile flooring overlooking your private fenced back yard with a wooded view. Enjoy Owls, Eagles, chirping birds, and all the nature this quaint home has surrounding it. Free 1 year AHS warranty for new owner.
Location
State FL
County Seminole
Community Magnolia Heights
Zoning SR1A
Rooms
Other Rooms Attic
Interior
Interior Features Ceiling Fans(s), High Ceilings, Living Room/Dining Room Combo, Open Floorplan, Solid Wood Cabinets, Split Bedroom, Thermostat, Vaulted Ceiling(s), Walk-In Closet(s)
Heating Electric
Cooling Central Air
Flooring Ceramic Tile
Furnishings Unfurnished
Fireplace false
Appliance Disposal, Electric Water Heater, Microwave, Range, Refrigerator
Laundry In Garage
Exterior
Exterior Feature Irrigation System, Sliding Doors
Parking Features Driveway, Garage Door Opener
Garage Spaces 2.0
Fence Wood
Utilities Available Cable Available, Electricity Connected, Fire Hydrant, Public, Sewer Connected
View Trees/Woods
Roof Type Shingle
Porch Covered, Rear Porch, Screened
Attached Garage true
Garage true
Private Pool No
Building
Lot Description Landscaped, Level, Paved
Entry Level One
Foundation Slab
Lot Size Range 1/4 to less than 1/2
Sewer Public Sewer
Water Public
Architectural Style Florida
Structure Type Stucco, Wood Frame
New Construction false
Construction Status Appraisal,Financing,Inspections
Schools
Elementary Schools Hamilton Elementary
Middle Schools Sanford Middle
High Schools Seminole High
Others
Pets Allowed Yes
Senior Community No
Ownership Fee Simple
Acceptable Financing Cash, Conventional, FHA, VA Loan
Listing Terms Cash, Conventional, FHA, VA Loan
Special Listing Condition None
Read Less Info
Want to know what your home might be worth? Contact us for a FREE valuation!

Our team is ready to help you sell your home for the highest possible price ASAP

© 2024 My Florida Regional MLS DBA Stellar MLS. All Rights Reserved.
Bought with THE WILKINS WAY LLC

"Molly's job is to find and attract mastery-based agents to the office, protect the culture, and make sure everyone is happy! "





