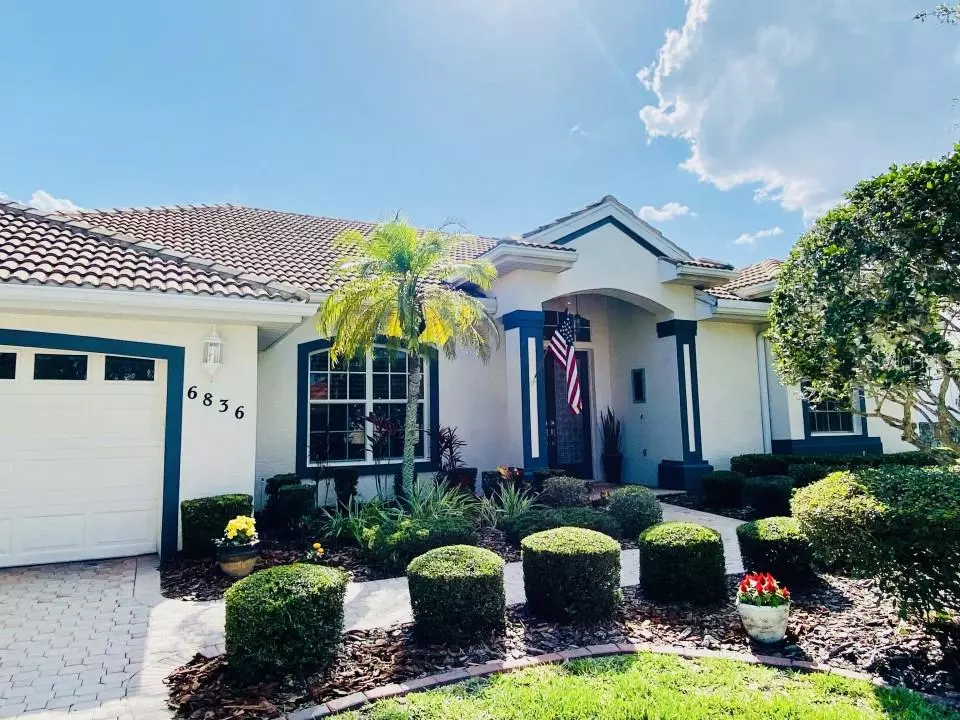$798,000
$798,000
For more information regarding the value of a property, please contact us for a free consultation.
4 Beds
3 Baths
2,857 SqFt
SOLD DATE : 06/30/2023
Key Details
Sold Price $798,000
Property Type Single Family Home
Sub Type Single Family Residence
Listing Status Sold
Purchase Type For Sale
Square Footage 2,857 sqft
Price per Sqft $279
Subdivision Mote Ranch Ph X-B
MLS Listing ID O6103025
Sold Date 06/30/23
Bedrooms 4
Full Baths 3
HOA Fees $28/qua
HOA Y/N Yes
Originating Board Stellar MLS
Year Built 2002
Annual Tax Amount $7,600
Lot Size 0.300 Acres
Acres 0.3
Property Description
This beautifully designed home is warm and inviting. Great for relaxing alone or entertaining guests. Step out back onto your expansive enclosed lanai and take in the scenery… the unique customized fountain solar heated pool, dual lounge area and lush tropical backdrop make you feel like you’re on vacation every day! The split floorplan and large layout in between the master and the other bedrooms is sure to give the owners privacy from the other bedrooms and family room. High ceilings, crown molding, oversized tile + Pergo flooring and spacious master give this home a very luxurious feel. Settled in the subdivision of Grande Point in the stunning community of Mote Ranch, 6836 Coyote Ridge Court is a true gem, offering friendly neighbors, well kept homes, gorgeous mature trees and lavish landscaping. This home is conveniently located within minutes of University Town Center shopping, a vast array of restaurants & I-75.
Location
State FL
County Manatee
Community Mote Ranch Ph X-B
Zoning PDR
Rooms
Other Rooms Attic
Interior
Interior Features Built-in Features, Ceiling Fans(s), Coffered Ceiling(s), Crown Molding, Eat-in Kitchen, High Ceilings, Kitchen/Family Room Combo, Master Bedroom Main Floor, Open Floorplan, Solid Surface Counters, Thermostat, Vaulted Ceiling(s), Walk-In Closet(s), Window Treatments
Heating Central
Cooling Central Air
Flooring Laminate, Tile
Fireplace false
Appliance Built-In Oven, Convection Oven, Cooktop, Dishwasher, Disposal, Dryer, Electric Water Heater, Freezer, Microwave, Range, Refrigerator, Washer
Exterior
Exterior Feature Balcony, Dog Run, French Doors, Irrigation System, Lighting, Rain Gutters, Shade Shutter(s), Sliding Doors, Sprinkler Metered
Garage Spaces 2.0
Pool In Ground, Lighting, Salt Water, Solar Heat
Community Features Park, Pool
Utilities Available Cable Available, Cable Connected, Electricity Available, Electricity Connected, Fiber Optics, Phone Available, Underground Utilities, Water Available, Water Connected
Roof Type Tile
Attached Garage true
Garage true
Private Pool Yes
Building
Entry Level One
Foundation Slab
Lot Size Range 1/4 to less than 1/2
Sewer Public Sewer
Water Public
Structure Type Stucco
New Construction false
Others
Pets Allowed Yes
Senior Community No
Ownership Fee Simple
Monthly Total Fees $28
Acceptable Financing Cash, Conventional
Membership Fee Required Required
Listing Terms Cash, Conventional
Special Listing Condition None
Read Less Info
Want to know what your home might be worth? Contact us for a FREE valuation!

Our team is ready to help you sell your home for the highest possible price ASAP

© 2024 My Florida Regional MLS DBA Stellar MLS. All Rights Reserved.
Bought with LOKATION

"Molly's job is to find and attract mastery-based agents to the office, protect the culture, and make sure everyone is happy! "





