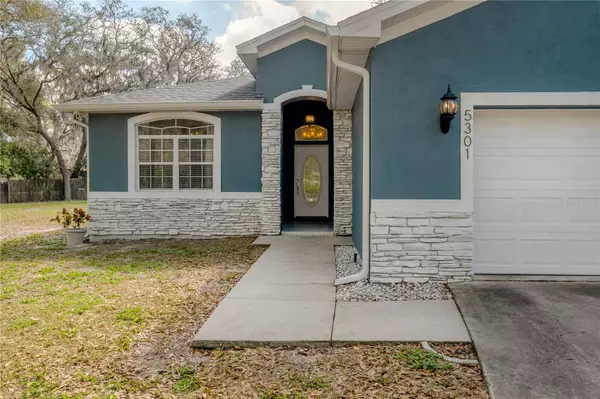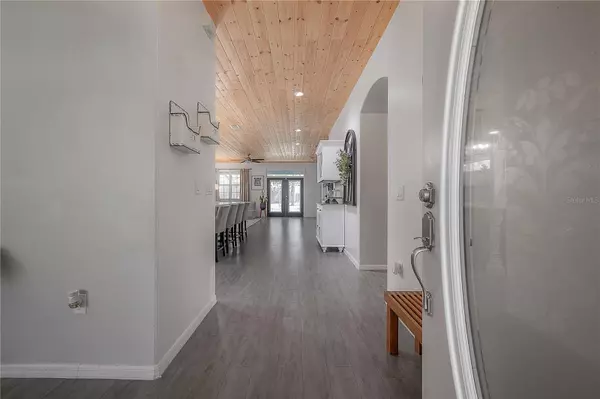$675,000
$700,000
3.6%For more information regarding the value of a property, please contact us for a free consultation.
5 Beds
4 Baths
3,035 SqFt
SOLD DATE : 06/30/2023
Key Details
Sold Price $675,000
Property Type Single Family Home
Sub Type Single Family Residence
Listing Status Sold
Purchase Type For Sale
Square Footage 3,035 sqft
Price per Sqft $222
Subdivision Shackelford Estates
MLS Listing ID T3448641
Sold Date 06/30/23
Bedrooms 5
Full Baths 4
HOA Fees $33/ann
HOA Y/N Yes
Originating Board Stellar MLS
Year Built 2001
Annual Tax Amount $4,622
Lot Size 1.200 Acres
Acres 1.2
Property Description
Come check out this HIDDEN GEM located in a cul-de-sac on a PRIVATE ROAD with just 9 other homes! This FULLY RENOVATED property comes with a detached in-law/duplex. Main house is a 3-bedroom 2-bathroom 2,015 SF with a two car garage, on 1.20 acres. Upon entering the main house, you will be stunned by the beautiful wood ceilings, custom built-ins, a HUGE kitchen with quartz countertops, subway tile to the ceiling, stainless steel appliances, your very own WINE fridge and much more! The 732 SF Guest house features beautiful tile flooring, 1 bedroom, 1 bathroom complete with a living room, spacious bedroom and bathroom, washer and dryer and a full kitchen. The 288 SF Studio apartment features vinyl flooring, a full bathroom, and a kitchenette perfect for guests, extended family, or a potential rental opportunity. Store all your fun toys in the 1 car garage attached to the guest house. Perfect for 4-wheelers, golf carts etc. Low HOA. Brand new tankless water heater. Roof 2017. The convenient location offers easy access to I-4, Dinosaur World, schools, shopping, and dining. Keel and Curley Winery is less than 3 miles away! 30-minute drive to Tampa International Airport and 1 hour to Disney World.
Come see it before its gone!
Location
State FL
County Hillsborough
Community Shackelford Estates
Zoning RSC-2
Interior
Interior Features High Ceilings, Open Floorplan, Tray Ceiling(s)
Heating Central
Cooling Central Air
Flooring Tile, Vinyl
Fireplace false
Appliance Dishwasher, Disposal, Dryer, Kitchen Reverse Osmosis System, Microwave, Refrigerator, Tankless Water Heater, Washer, Water Filtration System, Water Softener, Wine Refrigerator
Exterior
Exterior Feature French Doors, Rain Gutters
Garage Spaces 3.0
Community Features Deed Restrictions
Utilities Available BB/HS Internet Available, Cable Connected, Electricity Connected
Roof Type Shingle
Attached Garage true
Garage true
Private Pool No
Building
Entry Level One
Foundation Slab
Lot Size Range 1 to less than 2
Sewer Septic Tank
Water Well
Structure Type Block, Stucco
New Construction false
Others
Pets Allowed Yes
HOA Fee Include Other, Private Road
Senior Community No
Ownership Fee Simple
Monthly Total Fees $33
Acceptable Financing Cash, Conventional, FHA, VA Loan
Membership Fee Required Required
Listing Terms Cash, Conventional, FHA, VA Loan
Special Listing Condition None
Read Less Info
Want to know what your home might be worth? Contact us for a FREE valuation!

Our team is ready to help you sell your home for the highest possible price ASAP

© 2024 My Florida Regional MLS DBA Stellar MLS. All Rights Reserved.
Bought with KELLER WILLIAMS SUBURBAN TAMPA

"Molly's job is to find and attract mastery-based agents to the office, protect the culture, and make sure everyone is happy! "





