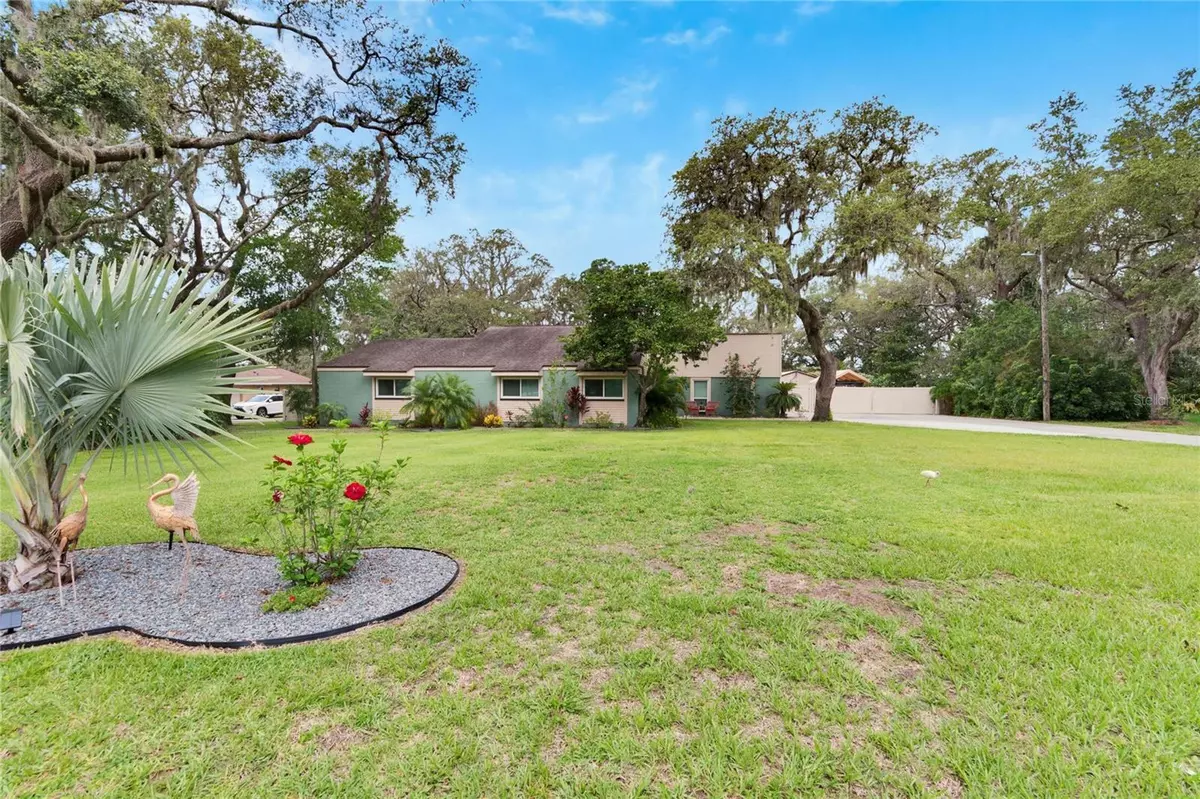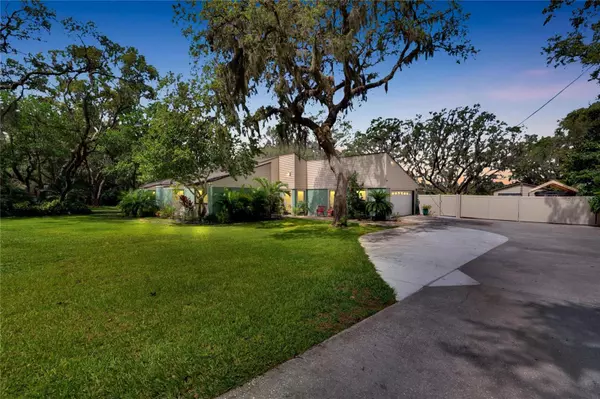$635,000
$650,000
2.3%For more information regarding the value of a property, please contact us for a free consultation.
4 Beds
3 Baths
1,972 SqFt
SOLD DATE : 07/10/2023
Key Details
Sold Price $635,000
Property Type Single Family Home
Sub Type Single Family Residence
Listing Status Sold
Purchase Type For Sale
Square Footage 1,972 sqft
Price per Sqft $322
Subdivision Shadow Run Unit 1
MLS Listing ID T3450843
Sold Date 07/10/23
Bedrooms 4
Full Baths 2
Half Baths 1
Construction Status Inspections
HOA Fees $20/ann
HOA Y/N Yes
Originating Board Stellar MLS
Year Built 1978
Annual Tax Amount $6,109
Lot Size 0.950 Acres
Acres 0.95
Lot Dimensions 140x295
Property Description
Come see this BREATH TAKING pool home in the highly sought after community of Shadowrun with LOW HOA! With over 3000 sq ft of living space and nearly an acre of land, this home has everything you could DREAM of and more. Fireplace, heated salt water pool, spa, TWO AC/heating units, TWO hot water heaters, a separate shower and large spa tub in the master bath, tons of upgrades and NO BACKYARD NEIGHBORS. The property backs up to a retention pond and the cozy gazebo provides a beautiful view of the sunsets. Watch eagles soar and other wildlife play from the comfort of your own back yard, take advantage of the community boat ramp which gives access to Lake Grady, or take a stroll or fish from the dam. The back yard includes RV/Boat storage pad, new steel fence along the back, new 20x25 steel barn WITH ELECTRIC, new landscaping and plenty of mature fruit trees and plants. The pool area includes a new pool heater, new solar cover and reel, automatic sweeper, handrail and new ladder, new drains and epoxied floor, and new screen on enclosure and entry doors. The home has been recently painted on the outside and the upgrades include new electrical switches, outlets, and covers, upgraded electrical panel, new water heater, all new lighting and remote controlled ceiling fans, new PGT windows, new sliding door in living room and she-shed/man-cave, smart thermostats and new smoke detectors, new dishwasher and microwave, new quartz countertops and sink and faucet in kitchen, all new toilets, new mirrors sinks and faucets in master and half bath, new quartz counters and shower in master bath, new built in desk/work station. This home wont stay on the market long so don’t miss your opportunity!
Location
State FL
County Hillsborough
Community Shadow Run Unit 1
Zoning RSC-2
Rooms
Other Rooms Bonus Room, Storage Rooms
Interior
Interior Features Ceiling Fans(s), Eat-in Kitchen, High Ceilings, Solid Surface Counters, Window Treatments
Heating Central, Electric
Cooling Central Air
Flooring Tile
Fireplaces Type Living Room, Stone, Wood Burning
Fireplace true
Appliance Dishwasher, Dryer, Electric Water Heater, Microwave, Range, Refrigerator, Washer, Water Softener
Laundry Inside
Exterior
Exterior Feature French Doors, Garden, Irrigation System, Lighting, Private Mailbox, Sliding Doors, Storage
Garage Driveway, Garage Faces Side, Parking Pad
Garage Spaces 2.0
Fence Fenced, Other, Vinyl, Wood
Pool Gunite, Heated, In Ground, Lighting, Pool Sweep, Salt Water, Screen Enclosure, Solar Cover
Community Features Boat Ramp, Deed Restrictions, Fishing, Lake, Water Access
Utilities Available Electricity Connected, Fiber Optics, Sewer Connected, Street Lights, Water Connected
View Y/N 1
Roof Type Shingle
Porch Covered, Patio, Porch, Rear Porch, Screened
Attached Garage true
Garage true
Private Pool Yes
Building
Lot Description Cul-De-Sac, Landscaped, Level, Paved
Story 1
Entry Level One
Foundation Block
Lot Size Range 1/2 to less than 1
Sewer Septic Tank
Water Well
Structure Type Stucco
New Construction false
Construction Status Inspections
Schools
Elementary Schools Stowers Elementary
Middle Schools Barrington Middle
High Schools Newsome-Hb
Others
Pets Allowed Yes
Senior Community No
Ownership Fee Simple
Monthly Total Fees $20
Acceptable Financing Cash, Conventional, FHA, VA Loan
Membership Fee Required Required
Listing Terms Cash, Conventional, FHA, VA Loan
Special Listing Condition None
Read Less Info
Want to know what your home might be worth? Contact us for a FREE valuation!

Our team is ready to help you sell your home for the highest possible price ASAP

© 2024 My Florida Regional MLS DBA Stellar MLS. All Rights Reserved.
Bought with KELLER WILLIAMS TAMPA CENTRAL

"Molly's job is to find and attract mastery-based agents to the office, protect the culture, and make sure everyone is happy! "





